3421 White Oak Court, Fairfax, VA 22030
- $825,000
- 4
- BD
- 3
- BA
- 2,728
- SqFt
- Sold Price
- $825,000
- List Price
- $849,900
- Closing Date
- Dec 23, 2022
- Days on Market
- 23
- Status
- CLOSED
- MLS#
- VAFC2002566
- Bedrooms
- 4
- Bathrooms
- 3
- Full Baths
- 2
- Half Baths
- 1
- Living Area
- 2,728
- Lot Size (Acres)
- 0.17
- Style
- Contemporary
- Year Built
- 1975
- County
- Fairfax City
- School District
- Fairfax County Public Schools
Property Description
In pristine condition this home features 4 large Bedrooms, 2 full and one half Bath. A slate floor Foyer leads to an oversized Living Room w/2 large SGD's , a Fireplace, Hardwood flooring and a custom built in bookcase. A Dining Room that can accomodate a large gathering and a huge customized Kitchen with lots of cabinetry, counterspace, under counter lighting, in cabinetry lighting, a wine refrigerator, 2 Jennair convection wall ovens and a Microwave. Countertop Jennair induction cooking, a Pantry, a door leading to the deck and a Breakfast area w/SGD, KitchenAid dishwasher, recessed lighting and more. Hardwood flooring on the Main Level, Carpeting on the upper and lower level. Large Owners Suite w/customized Bath featuring a large Shower w/Body Jets, Rain Shower head and Towel Warmer; Jacuzzi tub in Guest Bath, lg front load stack Washer and Dryer on Bedroom Level. Lower Level w/an Infrared Sauna; 2 large SGD's leading to the Patio, a wood pellet stove and a large Workshop/Utility Room w/cabinetry, utility sink. This home has an Aprilaire Humidifier and a Lennox Air Handler and a Water cop monitor emergency shut off system. Boasting a large private Deck with a 6burner grand turbo propane grill (built-in); Backyard Balcony and Patio; 2 car detached garage w/an epoxy floor, shelving and openers. All this on a large wooded lot in the City of Fairfax.
Additional Information
- Subdivision
- Great Oaks
- Taxes
- $8558
- HOA Fee
- $173
- HOA Frequency
- Monthly
- School District
- Fairfax County Public Schools
- Elementary School
- Daniels Run
- Middle School
- Lanier
- High School
- Fairfax
- Fireplaces
- 2
- Garage
- Yes
- Garage Spaces
- 2
- View
- Golf Course
- Heating
- Heat Pump(s)
- Heating Fuel
- Electric
- Cooling
- Central A/C
- Water
- Public
- Sewer
- Public Sewer
- Room Level
- Bedroom 1: Upper 1, Bedroom 2: Upper 1, Bedroom 3: Upper 1, Bedroom 4: Upper 1, Dining Room: Main, Living Room: Main, Kitchen: Main, Breakfast Room: Main, Recreation Room: Lower 1, Workshop: Lower 1
- Basement
- Yes
Mortgage Calculator
Listing courtesy of Avery-Hess, REALTORS. Contact: (703) 492-6500
Selling Office: .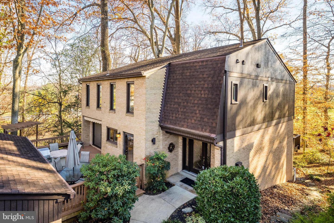
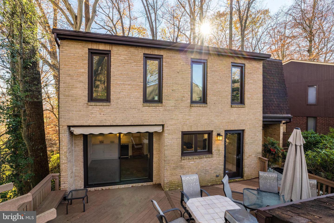
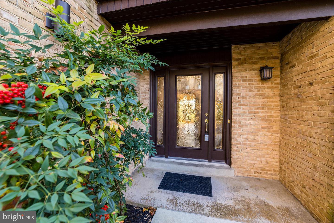
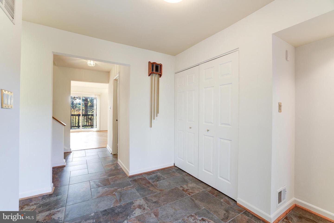
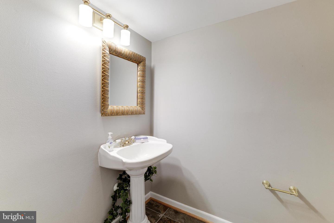
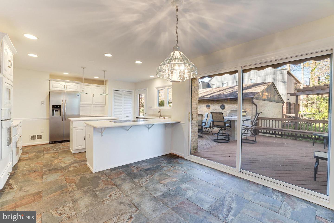
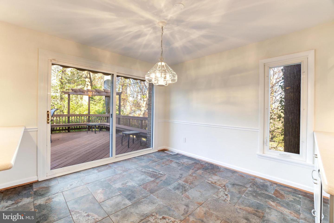
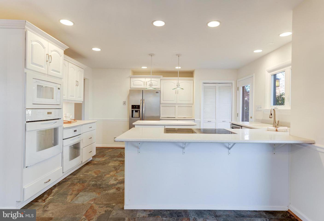
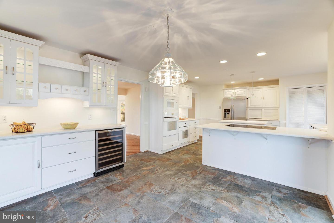
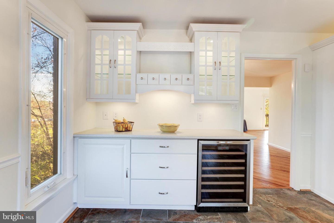
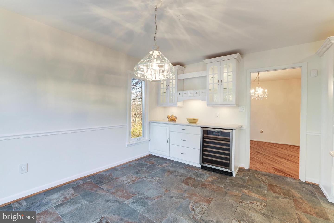
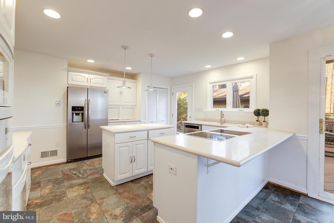
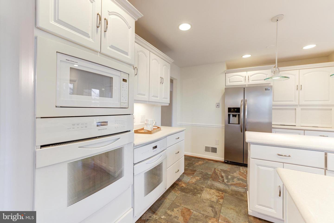
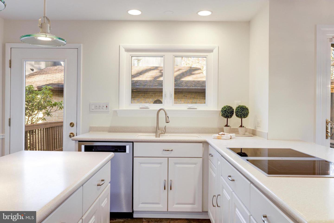
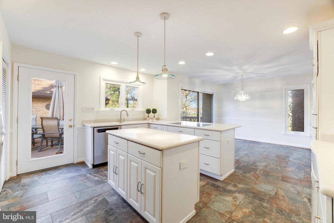
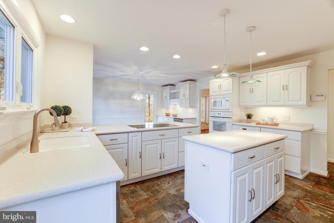
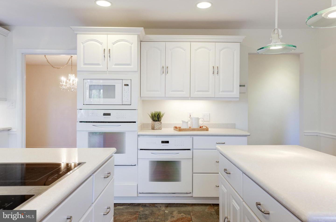
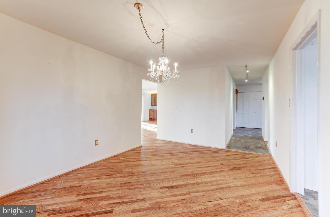
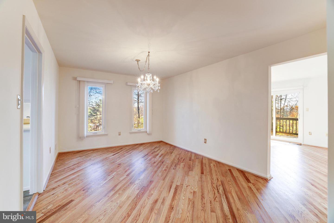
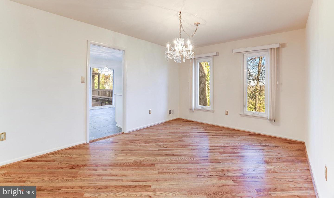
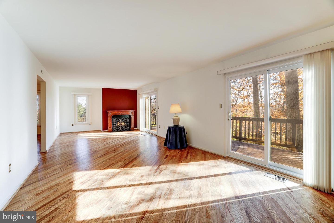
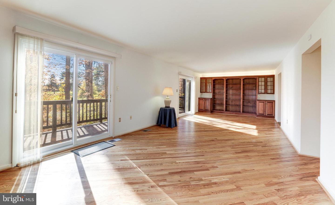
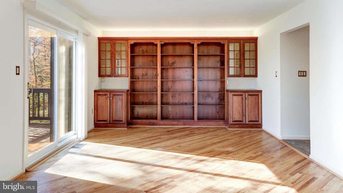
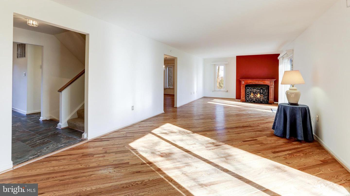
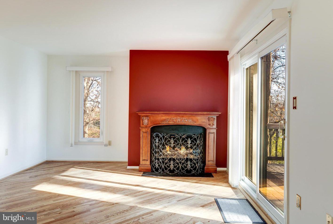
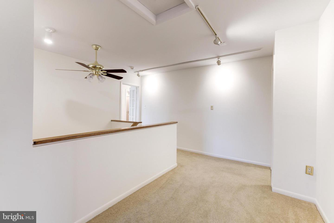
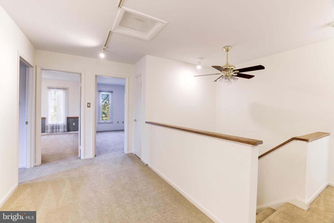
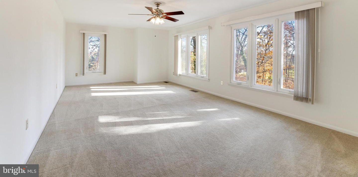
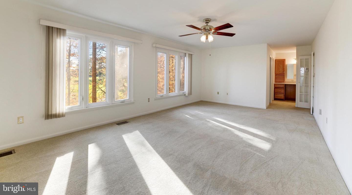
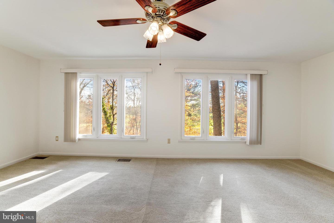
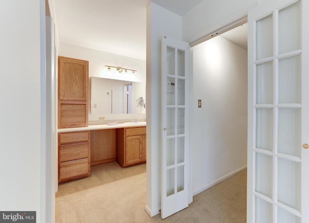
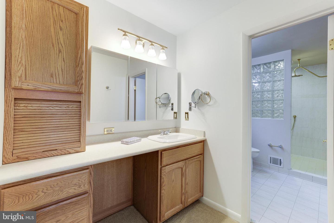
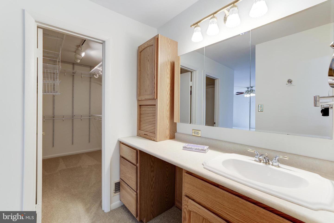
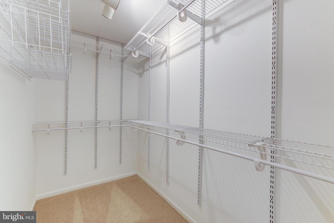
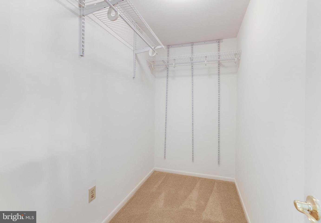
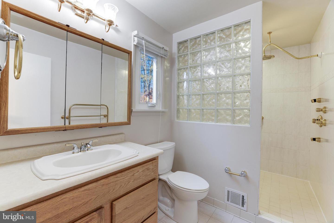
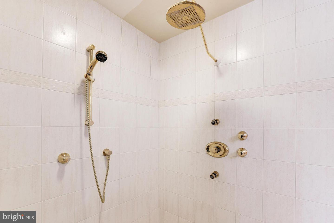
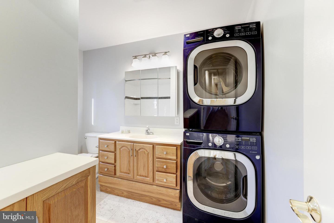
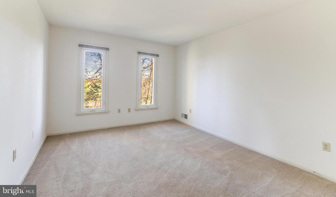
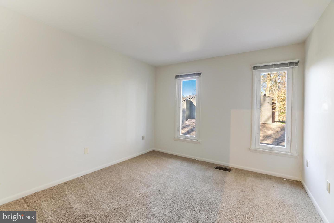
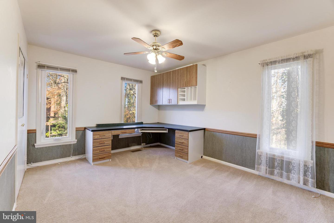
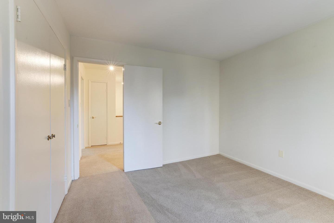
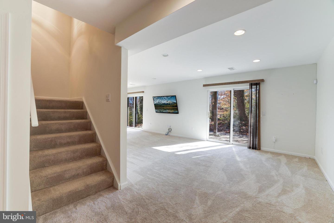
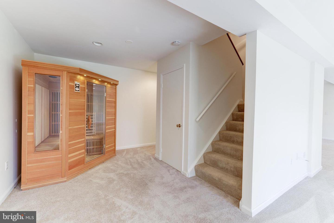
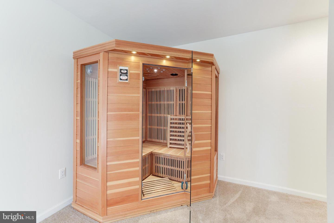
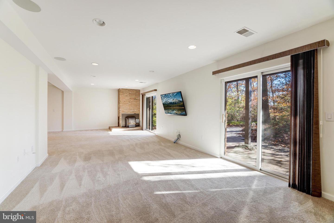
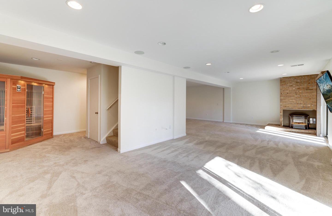
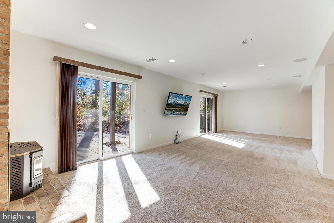
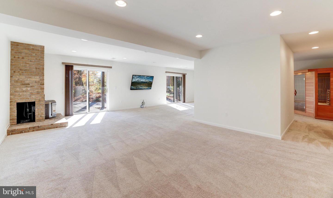
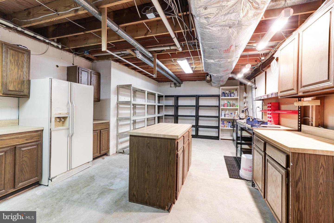
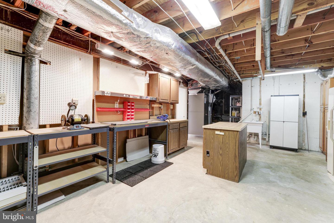
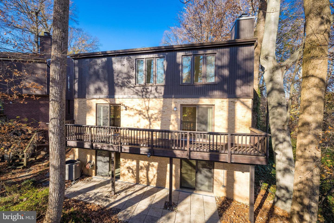
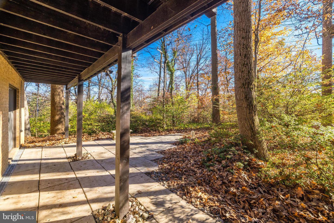
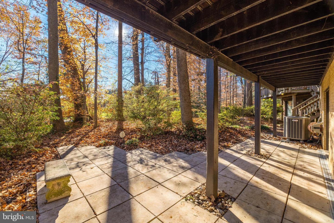
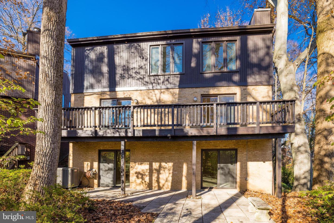
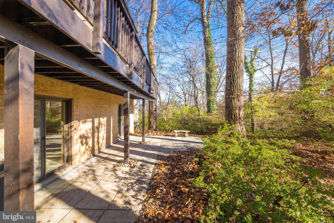
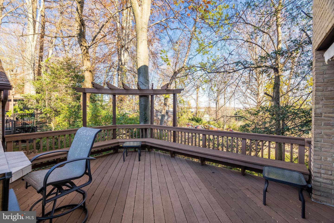
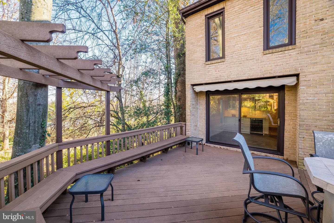
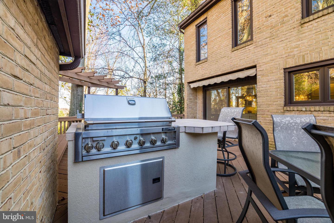
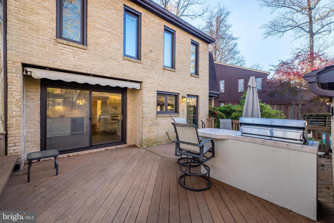
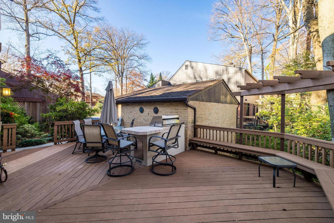
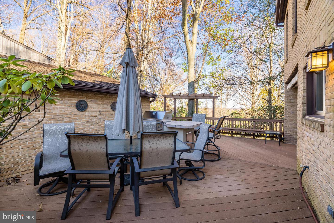
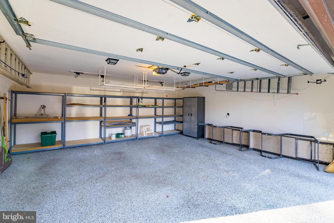
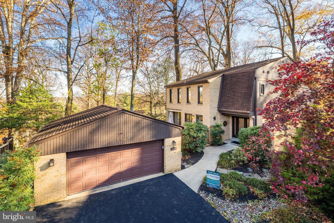
/u.realgeeks.media/bailey-team/image-2018-11-07.png)