4027 Colonel Mendez Way, Fairfax, VA 22032
- $1,370,000
- 5
- BD
- 6
- BA
- 4,173
- SqFt
- Sold Price
- $1,370,000
- List Price
- $1,299,000
- Closing Date
- Feb 28, 2022
- Days on Market
- 6
- Status
- CLOSED
- MLS#
- VAFC2000908
- Bedrooms
- 5
- Bathrooms
- 6
- Full Baths
- 5
- Half Baths
- 1
- Living Area
- 4,173
- Lot Size (Acres)
- 0.23
- Style
- Craftsman
- Year Built
- 2011
- County
- Fairfax City
- School District
- Fairfax County Public Schools
Property Description
Welcome to The Powell-Ostrander House! This gorgeous one-of-a kind home joins the unique history of the City of Fairfax with a top-of-the-line custom-built home. This showcase home blends modern comforts and luxuries with the charm of the original 1800s Powell-Ostrander farmhouse while boasting more than 5,000 square feet including 5 bedrooms, 5 bathrooms and one half bathroom. Set in an ideal location, this home is situated at the end of a cul-de-sac within a private community and next to a serene park-like setting including a pergola nestled in the beautiful HOA-maintained landscaping. As you walk up to the home you are immediately welcomed by the expansive front porch great for entertaining with plenty of space for seating and dining with sunshades for complete comfort. Continue into the home and be dazzled by the stunning historic dining room featuring an impressive original wood beam ceiling, gleaming Oak floors, a dual-sided gas burning fireplace, and custom cabinetry with bar overlooking the light-filled courtyard. As the heart of the home, the dining room connects this historic side of the home to the thoughtfully designed layout of the modern build. The historic side of the home features a traditional den/parlor with a wood-burning fireplace and a living room, that could also serve as an office space, complete with a gas fireplace. Both rooms are distinguished by original wood-beam ceilings and original wood-trimmed windows. Climb the Oak tread staircase to the historic loft-style bedroom with an attached full bathroom. Back through the dining room is the incredible gourmet kitchen highlighted by a massive granite countertop island, Viking refrigerator, 42" cooktop, double-ovens, newly installed tile backsplash and an extra-large eat-in dining space with French doors offering access to the flagstone patio courtyard. The main-level mudroom off the two-stall garage flows through to the main-level laundry complete with original farmhouse sink. Off the kitchen enjoy the sun-filled family room with oversized windows and cozy dual fireplace connected to the dining room. Head up the Oak stair railing with metal balusters from the kitchen to the primary and two additional bedrooms, each with attached full bathrooms. The primary bedroom boasts a high open joist ceiling, gas fireplace with traditional mantle, a walk-in closet, an ensuite bathroom with a spectacular claw-foot soaking tub, dual vanities, a large glass shower with custom tilework, and a designated sitting room with a balcony overlooking the private patio. The first basement provides open space with a rec room, wet bar, wine fridge and walk-up basement access. The basement includes complete privacy for the fifth bedroom with a full bathroom – perfect as an in-law or au pair suite. The second basement, with access from the historic side of the home, offers ample room for storage. This nearly quarter acre lot also includes a fully fenced-in yard. Keep comfortable with three zone gas heat and central air conditioning. Meticulously maintained including a brand-new hot water heater (2022), custom Thompson Creek front door and balcony door (2020) and newer paint throughout almost the entire house. This exquisite home is the rare combination of new world conveniences and timeless historic craftsmanship set in the most desirable location just a short walk to the shops, restaurants, and recreations of Old Town Fairfax. Make this dream home your reality!
Additional Information
- Subdivision
- Clark`S Corner
- Taxes
- $10829
- HOA Fee
- $450
- HOA Frequency
- Quarterly
- Interior Features
- Attic, Breakfast Area, Family Room Off Kitchen, Kitchen - Gourmet, Kitchen - Island, Kitchen - Table Space, Kitchen - Eat-In, Ceiling Fan(s), Dining Area, Exposed Beams, Formal/Separate Dining Room, Carpet, Laundry Chute, Pantry, Primary Bath(s), Soaking Tub, Walk-in Closet(s), Wet/Dry Bar, Window Treatments, Wood Floors, Wine Storage
- Amenities
- Common Grounds
- School District
- Fairfax County Public Schools
- Elementary School
- Daniels Run
- Middle School
- Lanier
- High School
- Fairfax
- Fireplaces
- 4
- Fireplace Description
- Double Sided, Gas/Propane, Wood
- Flooring
- Hardwood, Tile/Brick, Carpet
- Garage
- Yes
- Garage Spaces
- 2
- Community Amenities
- Common Grounds
- Heating
- Central
- Heating Fuel
- Natural Gas
- Cooling
- Central A/C
- Roof
- Metal
- Water
- Public
- Sewer
- Public Sewer
- Room Level
- Primary Bedroom: Upper 1, Bedroom 2: Upper 1, Bedroom 5: Lower 1, Foyer: Main, Laundry: Main, Mud Room: Main, Living Room: Main, Breakfast Room: Main, Dining Room: Main, Bedroom 3: Upper 1, Kitchen: Main, Family Room: Main, Den: Main, Bedroom 1: Upper 1, Sitting Room: Upper 1, Bathroom 1: Upper 1, Bathroom 2: Upper 1, Primary Bathroom: Upper 1, Half Bath: Main, Bathroom 3: Upper 1, Full Bath: Lower 1, Storage Room: Lower 1, Recreation Room: Lower 1
- Basement
- Yes
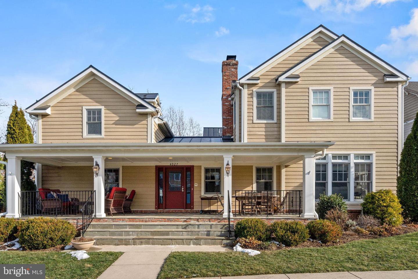

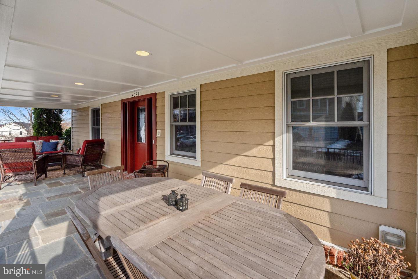
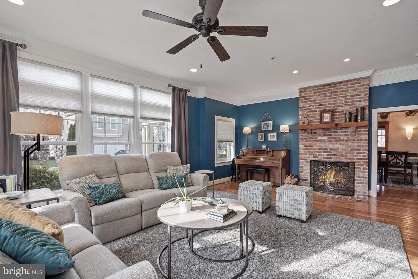
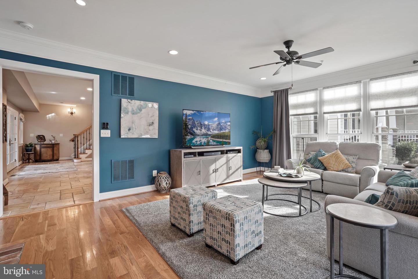
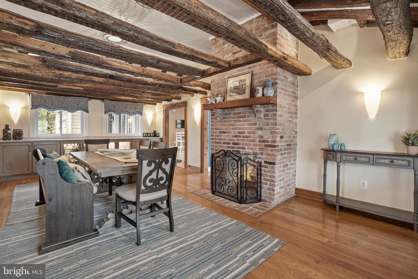

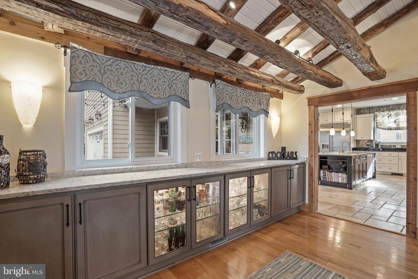
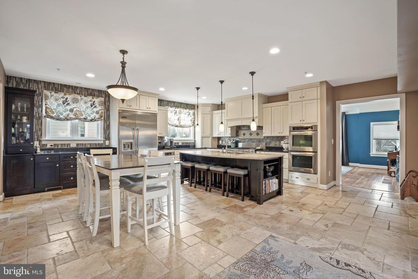
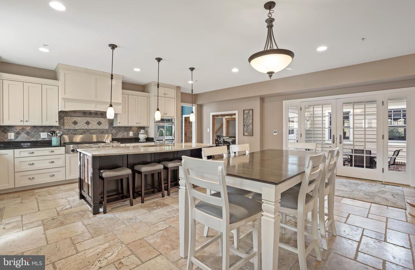
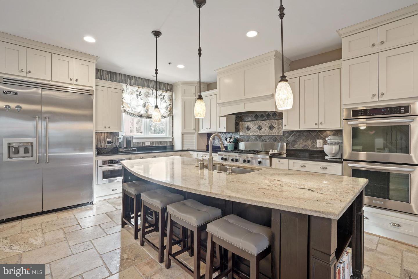
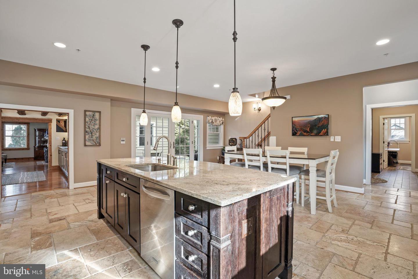
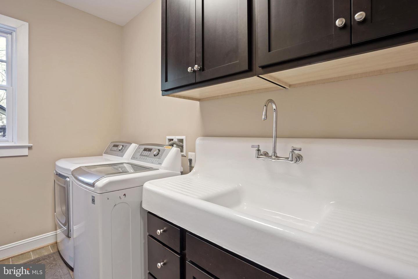
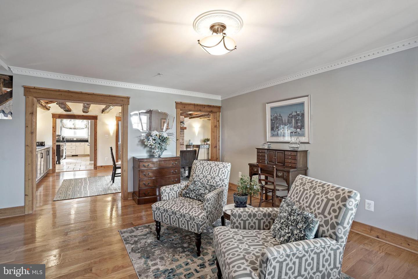
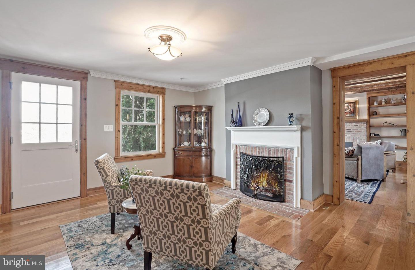
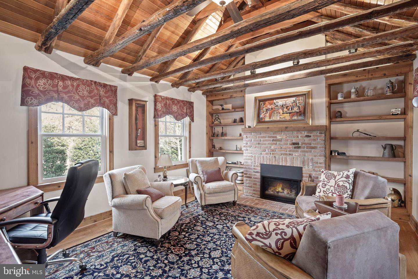
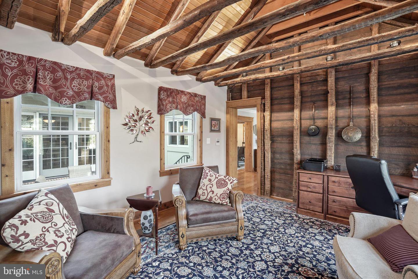
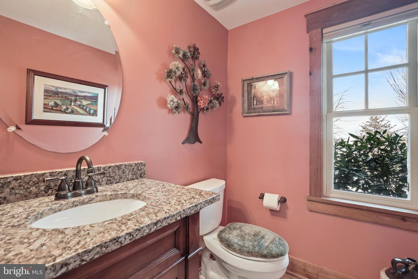
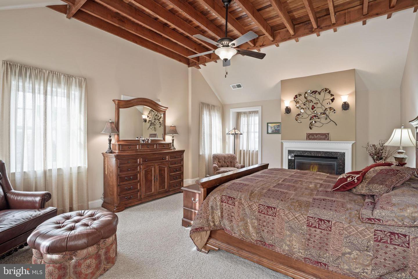

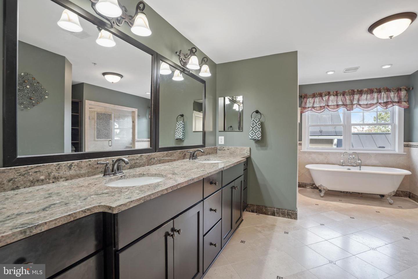
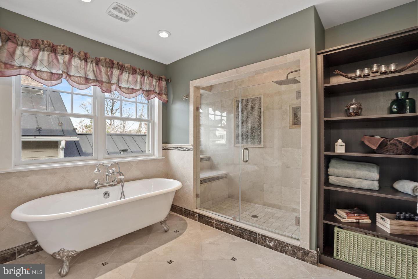
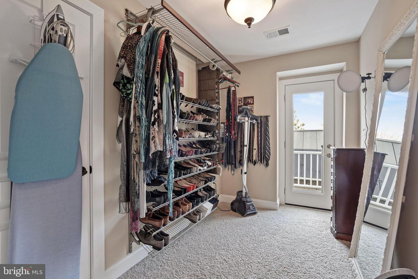
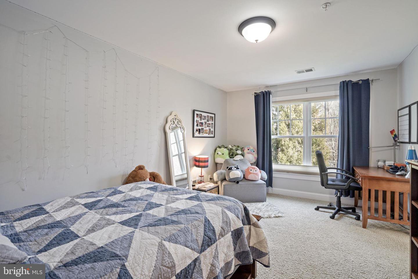
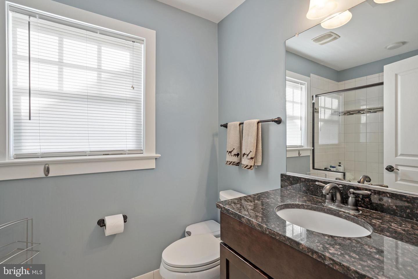
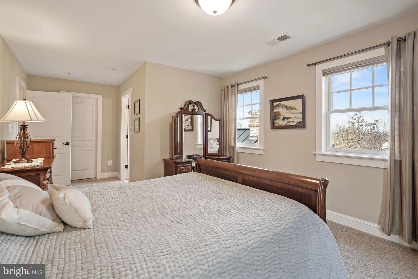
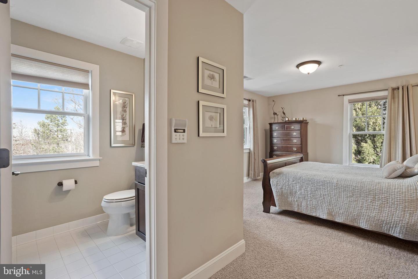
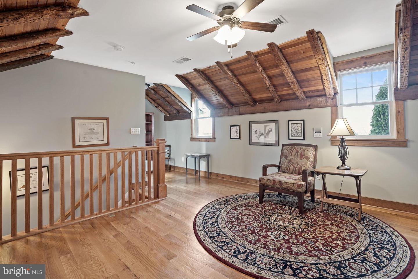
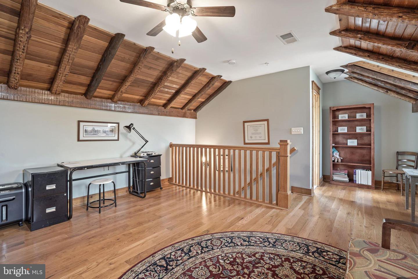
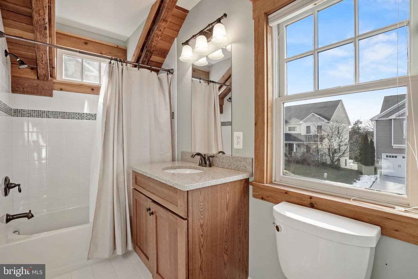


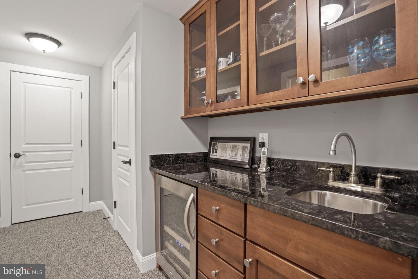
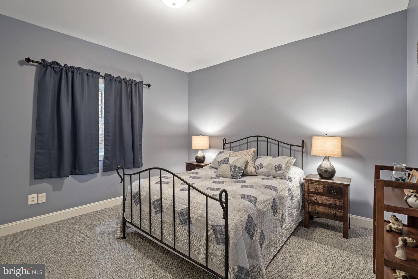
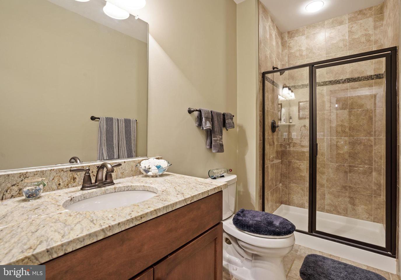
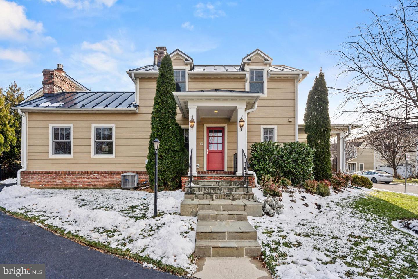
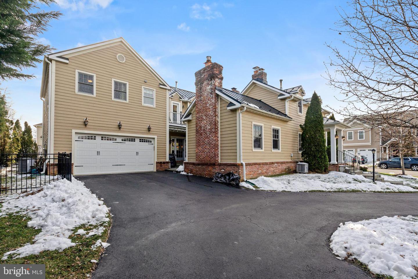
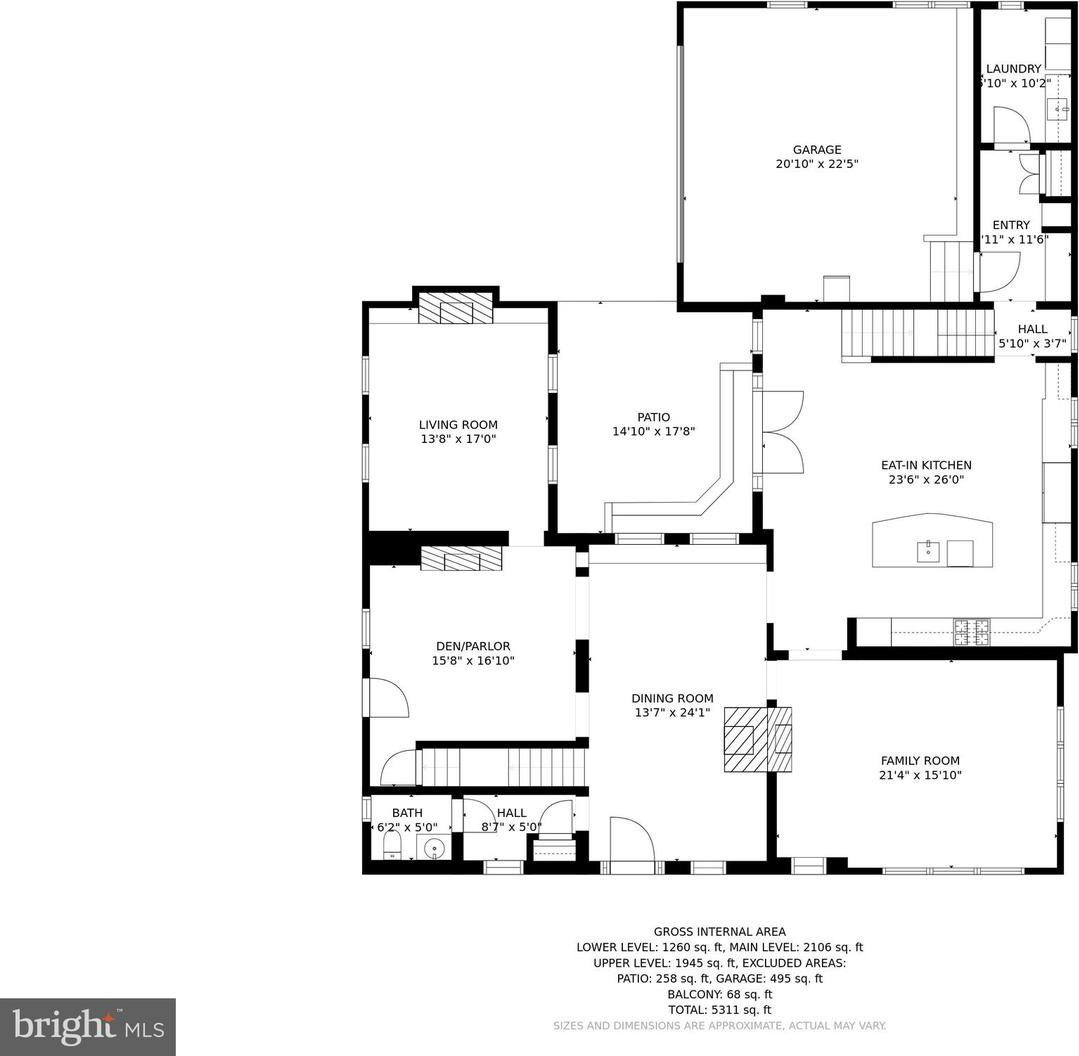
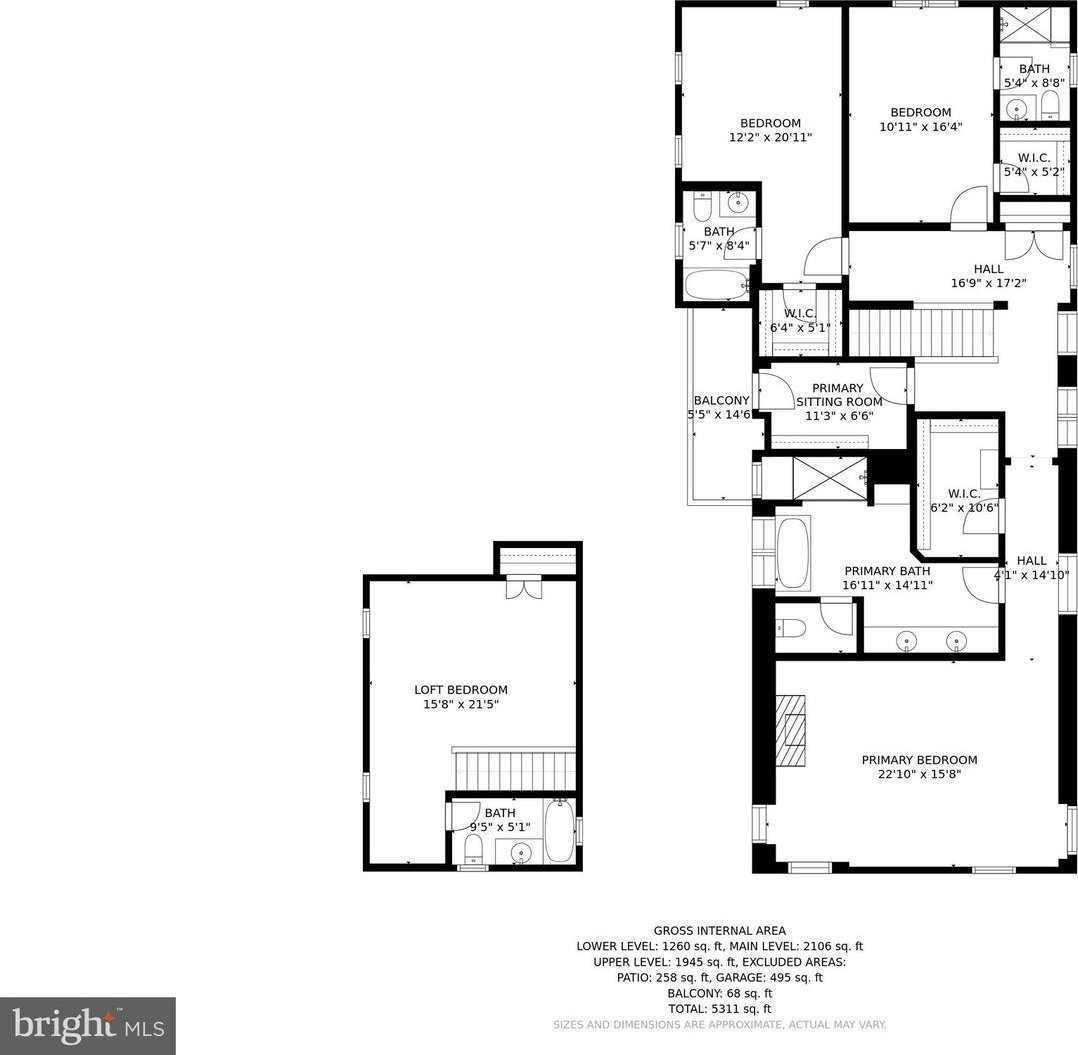
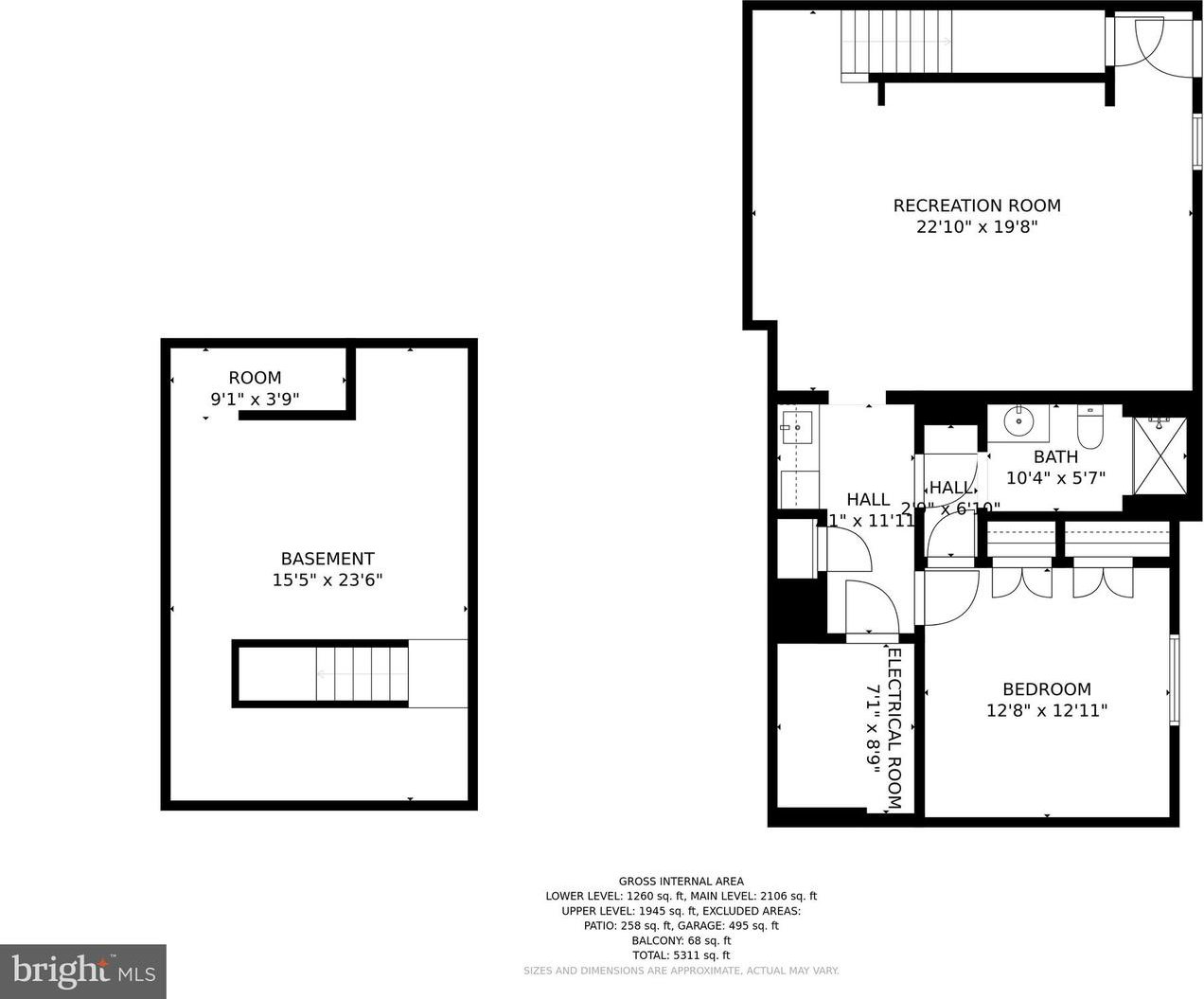
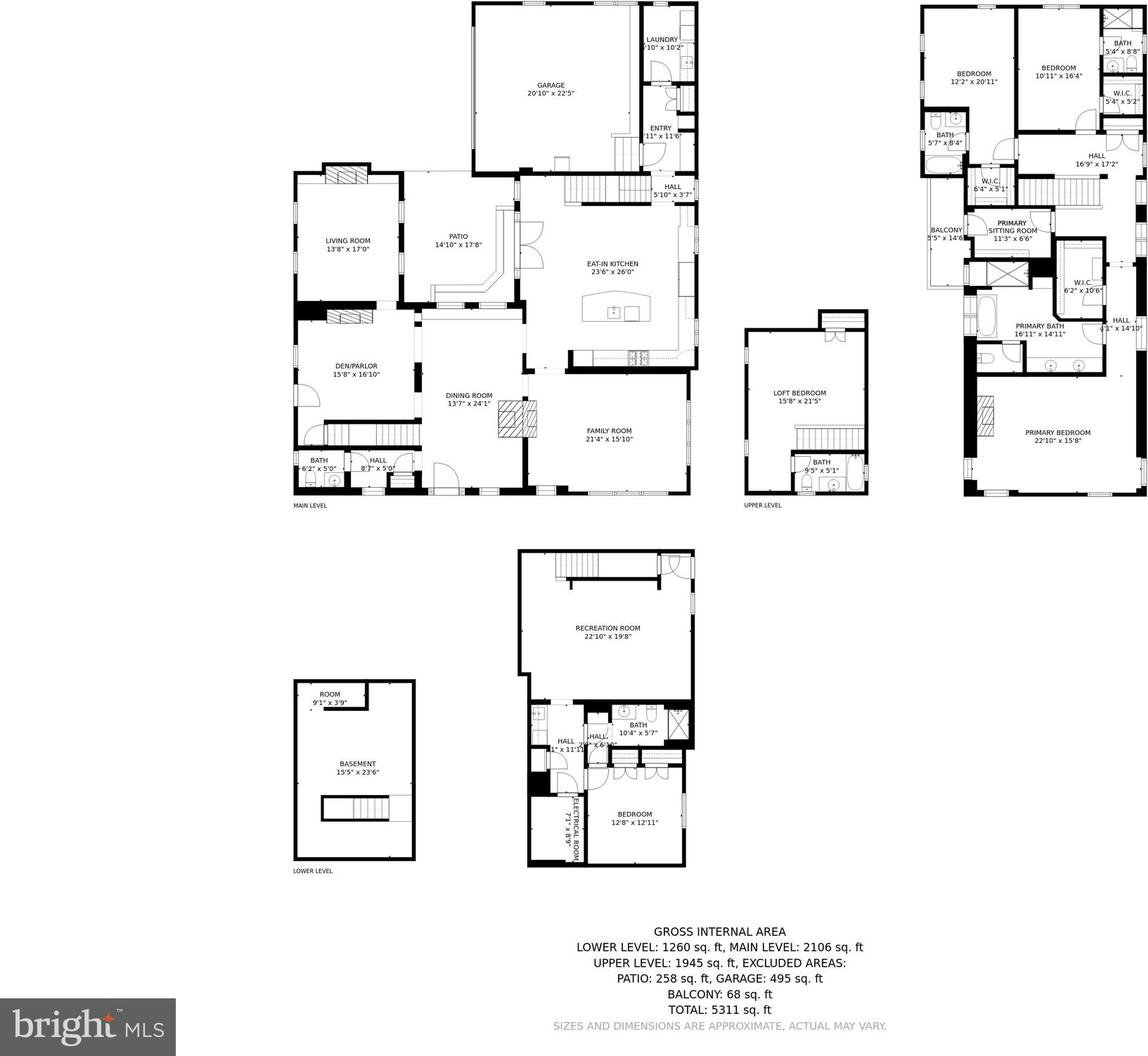
/u.realgeeks.media/bailey-team/image-2018-11-07.png)