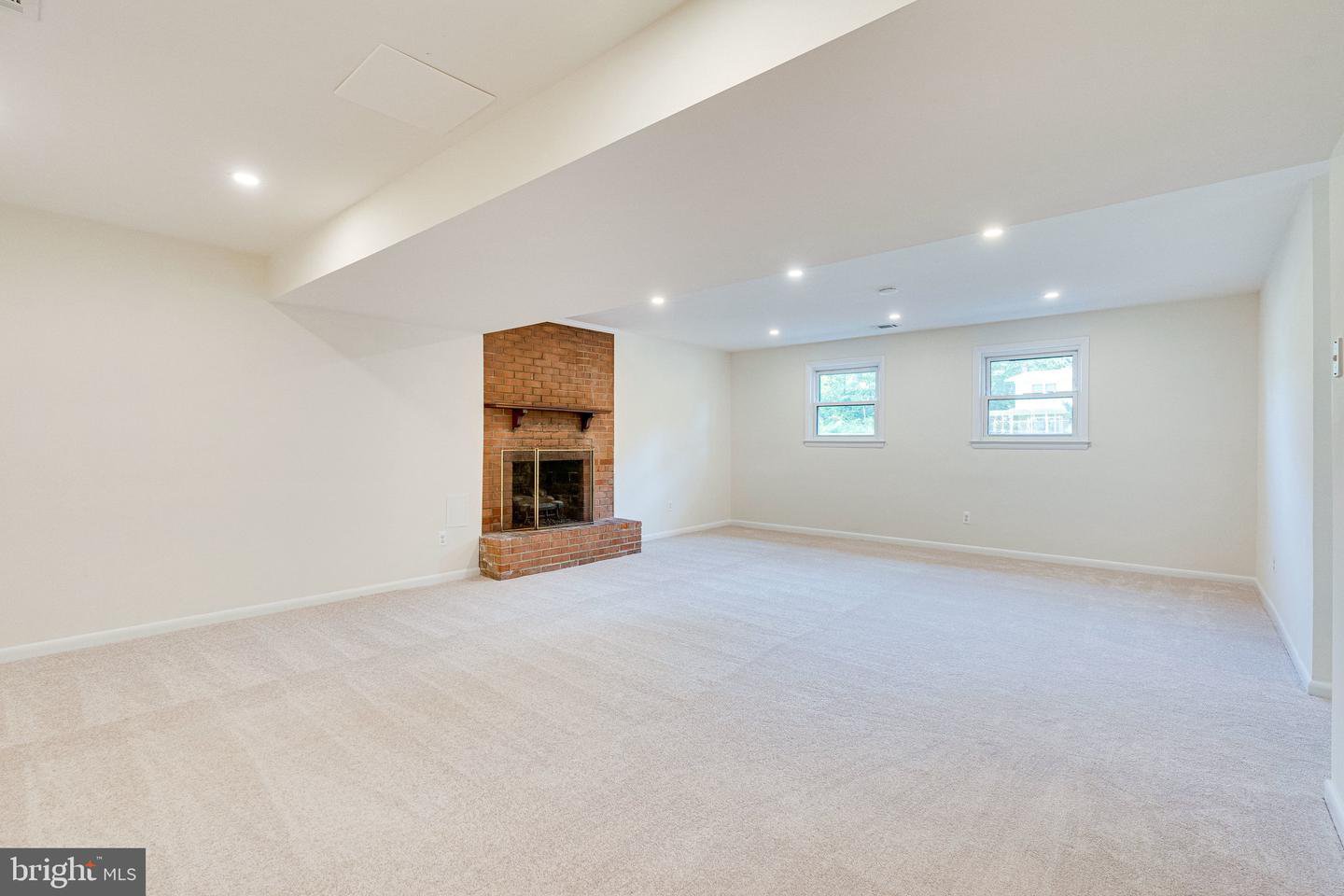10815 Ann Street, Fairfax, VA 22030
- $710,000
- 4
- BD
- 3
- BA
- 2,538
- SqFt
- Sold Price
- $710,000
- List Price
- $724,500
- Closing Date
- Dec 17, 2021
- Days on Market
- 80
- Status
- CLOSED
- MLS#
- VAFC2000514
- Bedrooms
- 4
- Bathrooms
- 3
- Full Baths
- 3
- Living Area
- 2,538
- Lot Size (Acres)
- 0.52
- Style
- Split Foyer
- Year Built
- 1965
- County
- Fairfax City
- School District
- Fairfax County Public Schools
Property Description
Price adjustment! You will find it a delight to come home to this serene park-like retreat on more than half an acre of land. Tucked privately into a landscaped natural setting in the City of Fairfax, this lovingly-cared-for and recently updated home has over 2,500 square feet over two levels. Updates include new flooring throughout, updated baths, new light fixtures, fresh paint and more! Pull in off the quiet street and head up the driveway to your two-story oversized garage offering endless possibilities and electrical accommodation ready for a car charging station! From inside the garage you can walk directly into the sunroom or choose to stroll through the flower beds surrounding the front walkway and enter through the front door. Walking in you will immediately notice the high ceilings and natural light. The bright main level has a circular flow, perfect for entertaining. The kitchen will appeal to those wanting to hone their culinary skills as it features a sky light, a generous amount of cabinet space and granite countertops. Sliding glass doors lead out from the dining room to the spacious sunroom with vaulted ceilings, skylights, and ceiling fan, perfectly situated to relax and take in the views of the verdant back yard. Back inside on the main level you will find an updated en-suite primary bedroom with ample closet space. Completing the main level are the second and third bedrooms and a second full bath. On the lower level of the home you will find a newly renovated rec room with recessed lighting; no low ceilings here! With autumn on the way, you can look forward to lounging in front of the warm and inviting fireplace. An updated third full bath, fourth bedroom, and huge laundry/utility/storage area complete this lower level. There is easy access outside as the lower level has a door to walk directly out into the backyard. This home provides an abundance of space for living and storage! Quick and easy access to all major commuter routes, one-mile to Oak Marr Rec Center with a farmers’ market, Olympic-sized pool, fitness facilities, & challenging golf course. Endless shopping possibilities within minutes of your front door. School pyramid: Providence ES, Katherine Johnson MS, Fairfax HS. Are you seeking the convenience of an urban lifestyle with a love for the outdoors? This home is the one for you!
Additional Information
- Subdivision
- Bruin Heights
- Taxes
- $6557
- Interior Features
- Primary Bath(s), Recessed Lighting, Skylight(s), Stall Shower, Tub Shower, Upgraded Countertops, Carpet, Dining Area, Ceiling Fan(s), Chair Railings
- School District
- Fairfax County Public Schools
- Fireplaces
- 1
- Fireplace Description
- Brick, Gas/Propane, Mantel(s)
- Garage
- Yes
- Garage Spaces
- 2
- View
- Garden/Lawn, Trees/Woods
- Heating
- Forced Air
- Heating Fuel
- Natural Gas
- Cooling
- Central A/C
- Water
- Public
- Sewer
- Public Sewer
- Room Level
- Living Room: Main, Dining Room: Main, Sun/Florida Room: Main, Kitchen: Main, Bedroom 1: Main, Bedroom 2: Main, Primary Bedroom: Main, Primary Bathroom: Main, Bathroom 2: Main, Recreation Room: Lower 1, Bedroom 4: Lower 1, Bathroom 3: Lower 1, Laundry: Lower 1
- Basement
- Yes
Mortgage Calculator
Listing courtesy of William G. Buck & Assoc., Inc.. Contact: (703) 528-2288
Selling Office: .



































/u.realgeeks.media/bailey-team/image-2018-11-07.png)