3820 Keith Avenue, Fairfax, VA 22030
- $719,888
- 4
- BD
- 3
- BA
- 1,360
- SqFt
- Sold Price
- $719,888
- List Price
- $719,888
- Closing Date
- Aug 17, 2021
- Days on Market
- 22
- Status
- CLOSED
- MLS#
- VAFC121690
- Bedrooms
- 4
- Bathrooms
- 3
- Full Baths
- 3
- Living Area
- 1,360
- Lot Size (Acres)
- 0.74
- Style
- Split Foyer
- Year Built
- 1961
- County
- Fairfax City
- School District
- Fairfax County Public Schools
Property Description
This charming brick home will leave you absolutely impressed! Features 3 bedrooms and 3 full baths also has the ability to be converted back to 4 bedrooms. You will love the tasteful updates - open kitchen to living and dining area, gleaming hardwoods, stylish paint, and updated baths will leave you satisfied. Don't miss the sunroom addition that opens to a spacious deck overlooking the backyard. The beautiful level backyard features a lot of space for entertaining! A perfect place to enjoy the scenery. Extended driveway and oversized garage is suitable for multiple cars. Great location in Fairfax, right off Main st! Surrounded by great shopping centers and restaurants to make for quick and easy errands. Enjoy the outdoors by visiting adjacent Pat Rodeo Park. Enjoy Fairfax City seasonal 4th of July Parade, Chocolate Lovers Festival and Fall Festival. Located near multiple bus stops and major roads such as Lee Hwy, Rt 50, 66, 495/395 to make your commute a breeze! You will not want to miss out on this wonderful home!
Additional Information
- Subdivision
- Moore And Oliver
- Taxes
- $5728
- Interior Features
- Built-Ins, Carpet, Ceiling Fan(s), Floor Plan - Open, Kitchen - Table Space, Recessed Lighting, Dining Area, Entry Level Bedroom, Family Room Off Kitchen, Primary Bath(s), Upgraded Countertops, Wood Floors
- School District
- Fairfax County Public Schools
- Elementary School
- Providence
- Middle School
- Lanier
- High School
- Fairfax
- Fireplaces
- 2
- Fireplace Description
- Wood, Mantel(s), Brick
- Flooring
- Hardwood, Carpet
- Garage
- Yes
- Garage Spaces
- 1
- View
- Trees/Woods
- Heating
- Forced Air
- Heating Fuel
- Natural Gas
- Cooling
- Central A/C, Ceiling Fan(s)
- Water
- Public
- Sewer
- Public Sewer
- Room Level
- Primary Bedroom: Main, Bedroom 2: Main, Sitting Room: Main, Kitchen: Main, Living Room: Main, Dining Room: Main, Sun/Florida Room: Main, Laundry: Lower 1, Family Room: Lower 1, Den: Lower 1, Bedroom 3: Main, Bedroom 4: Lower 1
- Basement
- Yes
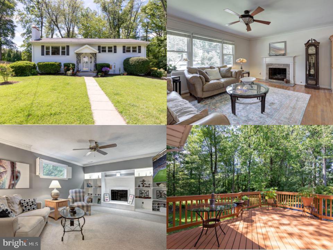
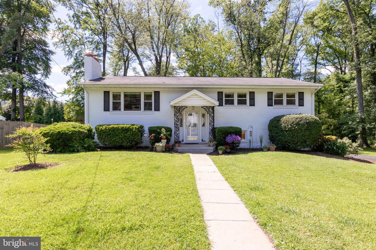

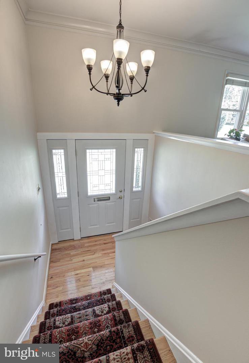
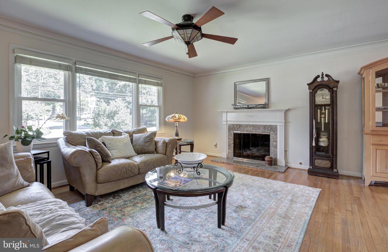
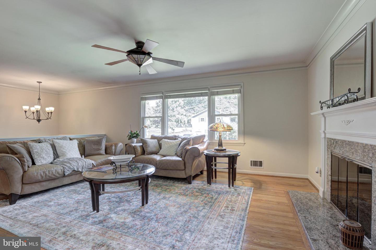
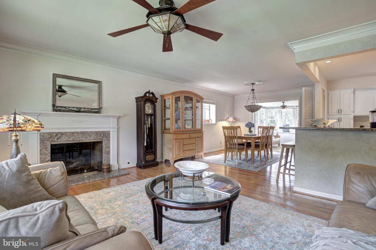
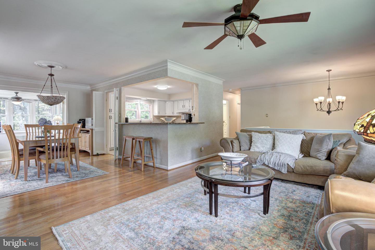
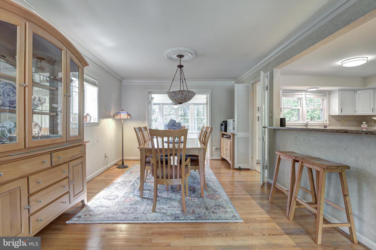
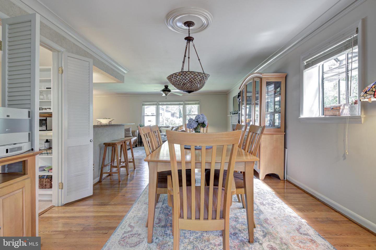
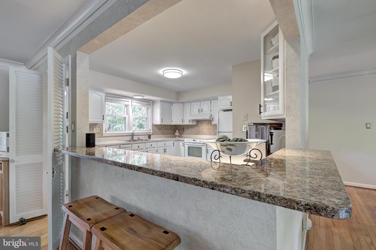
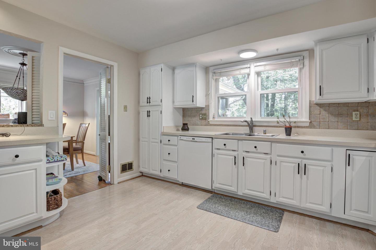
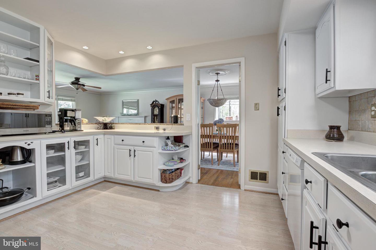
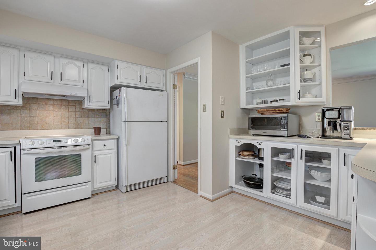
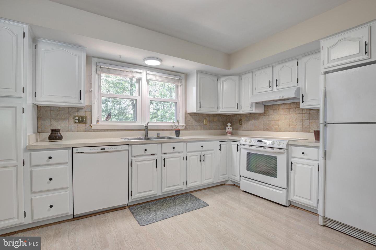
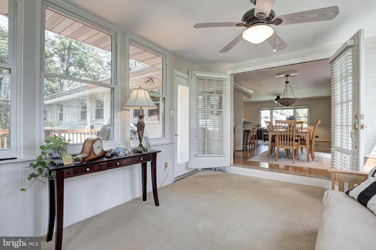
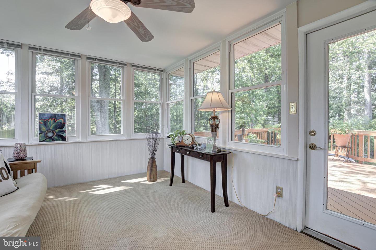
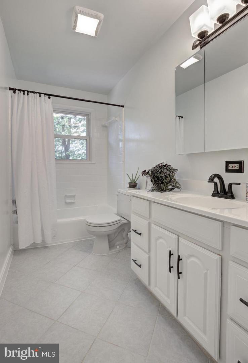
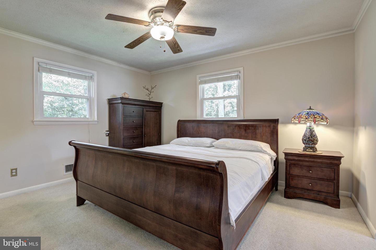
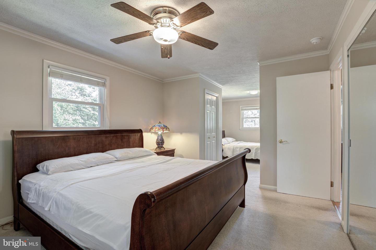
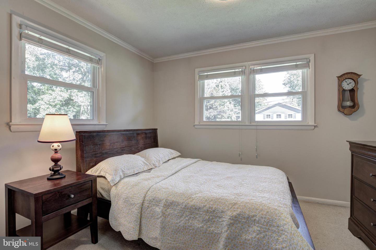
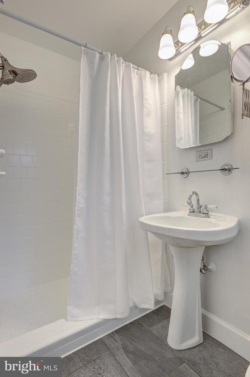
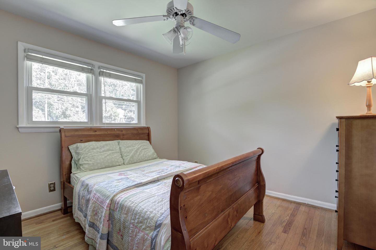
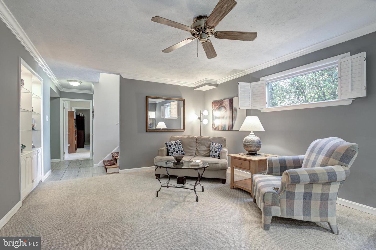
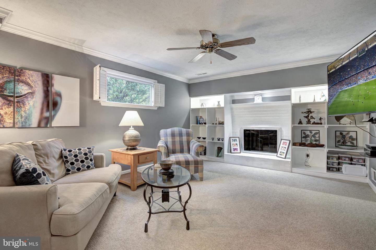
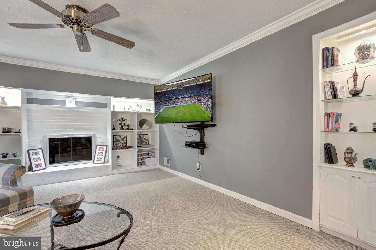

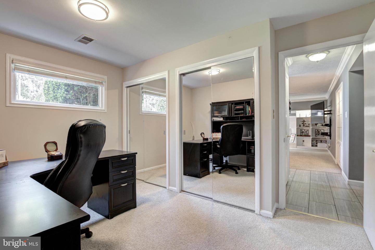
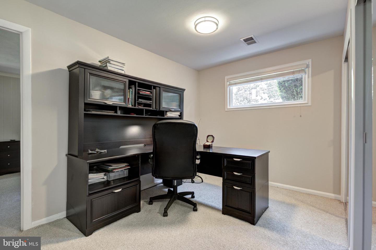
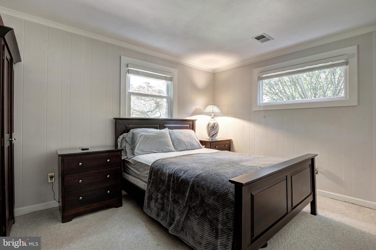
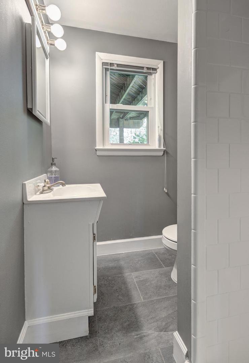



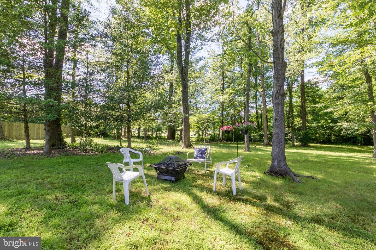
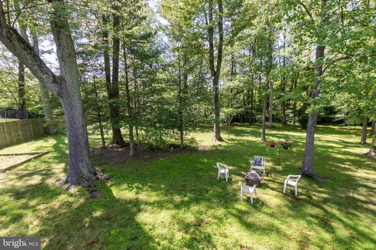
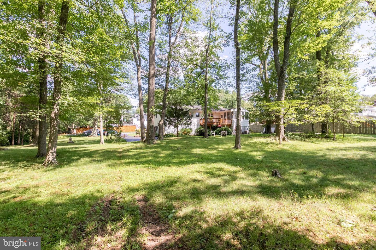
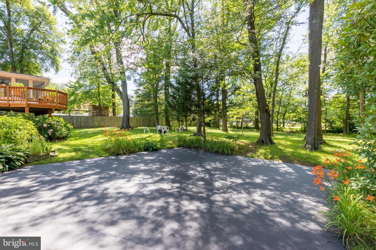
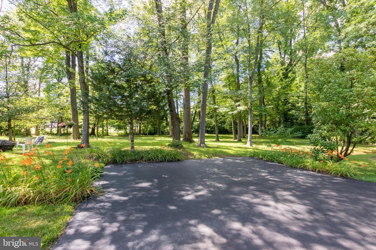
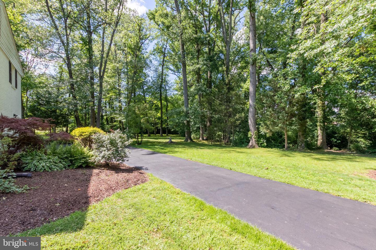
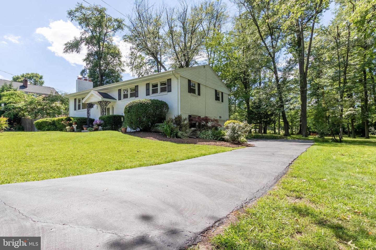

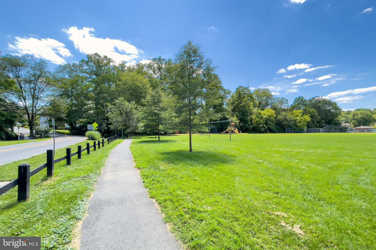
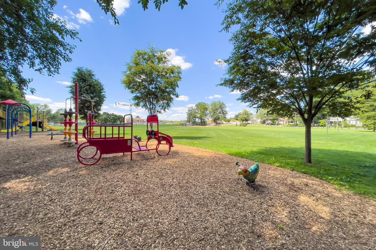
/u.realgeeks.media/bailey-team/image-2018-11-07.png)