4118 Orchard Drive, Fairfax, VA 22032
- $580,500
- 4
- BD
- 3
- BA
- 1,251
- SqFt
- Sold Price
- $580,500
- List Price
- $550,000
- Closing Date
- Dec 30, 2020
- Days on Market
- 4
- Status
- CLOSED
- MLS#
- VAFC120756
- Bedrooms
- 4
- Bathrooms
- 3
- Full Baths
- 3
- Living Area
- 1,251
- Lot Size (Acres)
- 0.41000000000000003
- Style
- Raised Ranch/Rambler
- Year Built
- 1954
- County
- Fairfax City
- School District
- Fairfax County Public Schools
Property Description
Rare, beautiful multi-unit, raised rambler within 1 mile of GMU, 1.6 mi of Vienna Metro. Fresh paint, refreshed baths. Gleaming hardwood floors on main level. 3 bedroom, 2 bath main level opens to deck with stairs down to patio. Lower level has private entry 3 steps down, connecting stair, full kitchen, living, legal bedroom, full bath. 2 newer stoves, 1 newer dishwasher, 2 new disposals, new 80 gal hot water heater. Electric thoroughly reworked from new utility connection throughout house. Forced air oil heat with just inspected and filled above ground tank, gas for lower range, family room Franklin stove, and capped line to deck for grill.. HVAC just inspected and certified. Freshly power washed and gutters cleaned. Roof newer. Freshly resurfaced driveway. Big lot very pretty views from back down through lawn, flowers, shrubs. Will not last long. Move-in ready. HVAC just serviced; oil tank full. Offers will be presented as received. No deadline. Multiple offers in hand, more coming. Newer, larger houses next door and nearby.
Additional Information
- Subdivision
- Halemhurst
- Taxes
- $4952
- Interior Features
- 2nd Kitchen, Cedar Closet(s), Ceiling Fan(s), Floor Plan - Traditional, Formal/Separate Dining Room, Kitchen - Galley, Primary Bath(s), Soaking Tub, Tub Shower, Wood Floors
- School District
- Fairfax County Public Schools
- Elementary School
- Daniels Run
- Middle School
- Lanier
- High School
- Fairfax
- Fireplaces
- 2
- Flooring
- Hardwood, Ceramic Tile, Vinyl, Carpet
- View
- Garden/Lawn
- Heating
- Forced Air
- Heating Fuel
- Natural Gas, Oil
- Cooling
- Central A/C
- Utilities
- Above Ground
- Water
- Public
- Sewer
- Public Sewer
- Room Level
- Full Bath: Lower 1, Kitchen: Lower 1, Bedroom 4: Lower 1, Family Room: Lower 1, Utility Room: Lower 1, Living Room: Main, Dining Room: Main, Kitchen: Main, Bathroom 2: Main, Bedroom 3: Main, Bedroom 2: Main, Primary Bedroom: Main, Primary Bathroom: Main
- Basement
- Yes
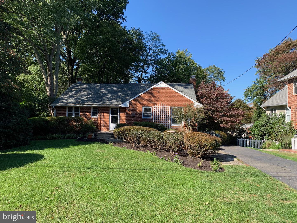
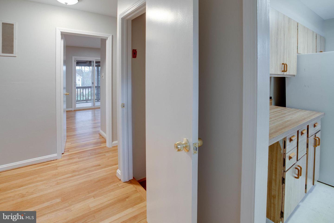
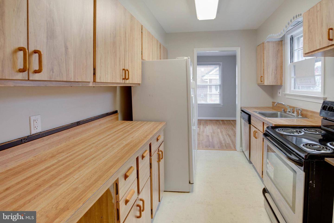
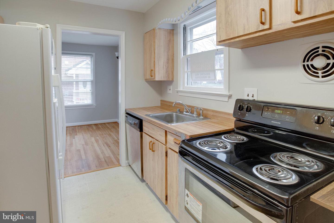
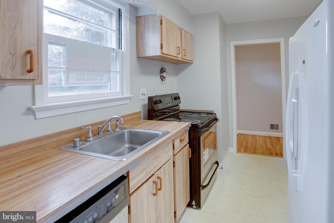
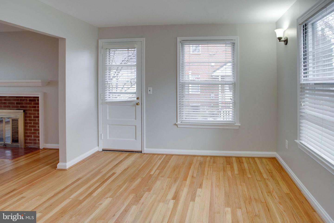
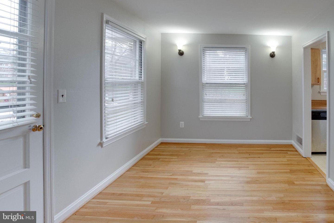
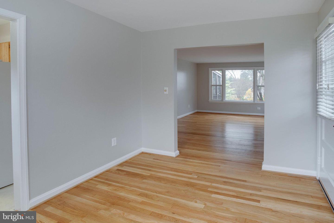
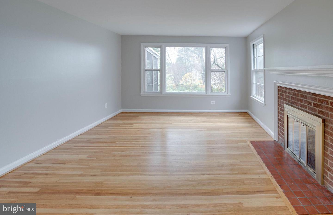
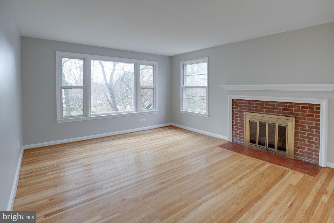
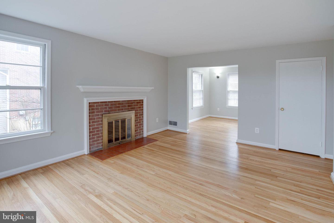
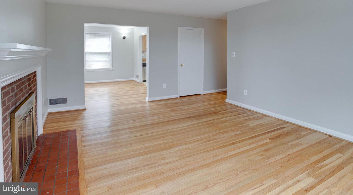
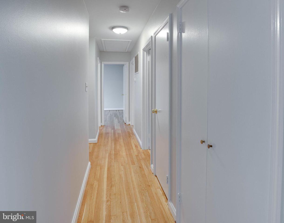
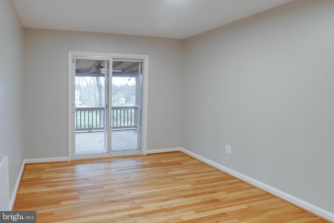
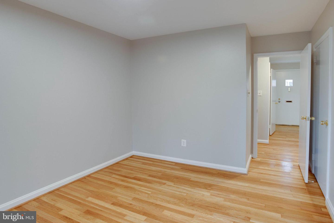
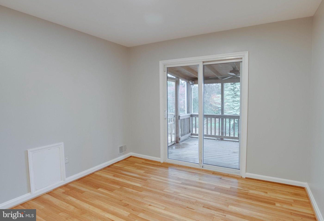

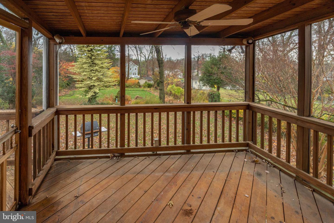
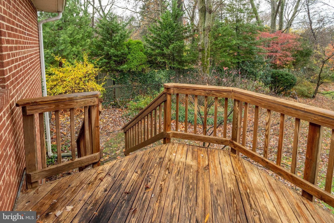
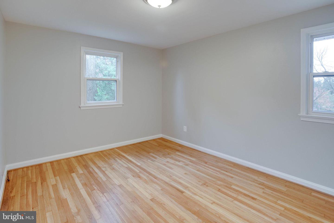
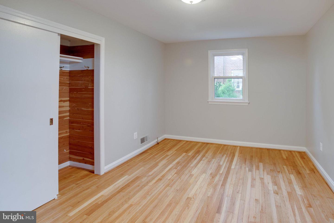
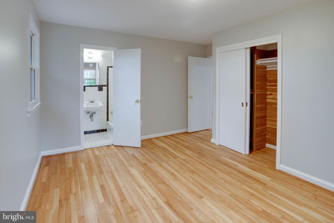
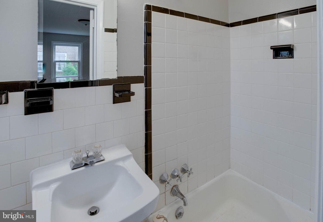
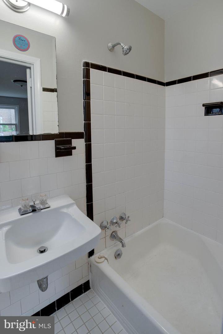
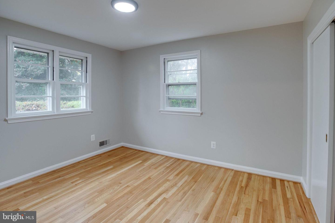
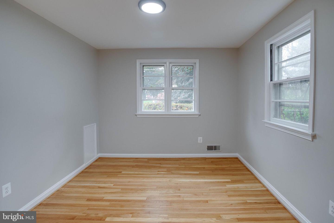
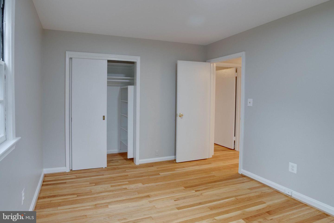
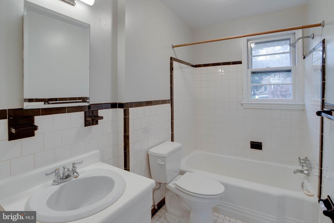
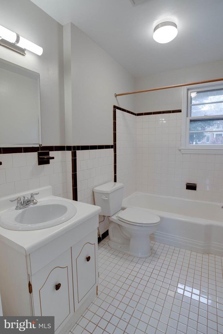
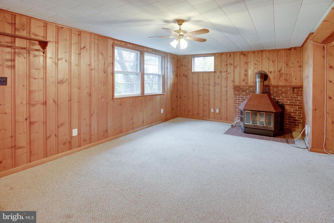
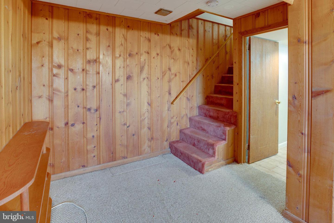
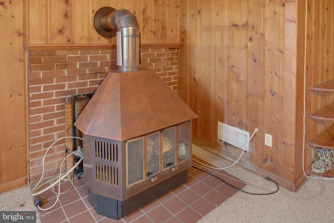
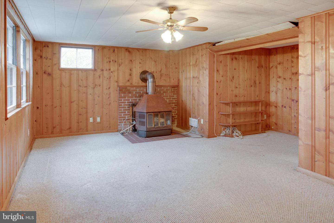
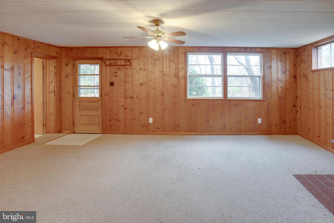
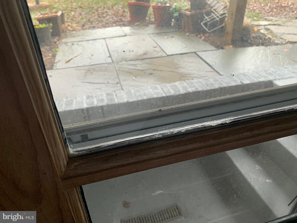
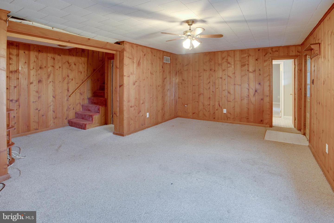
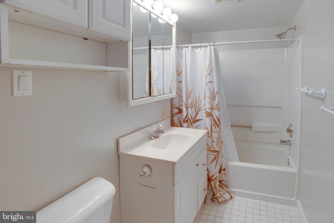
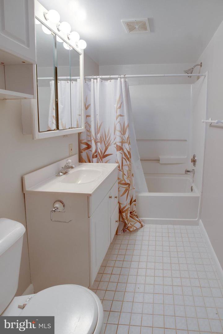
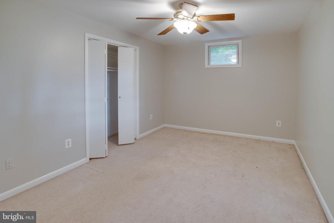
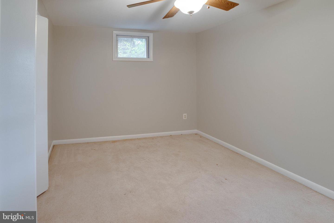
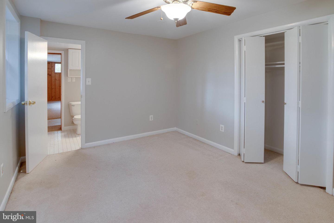
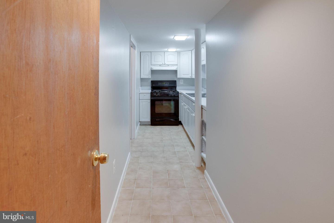
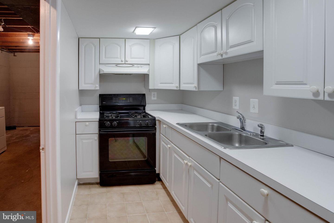
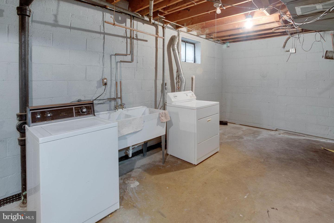
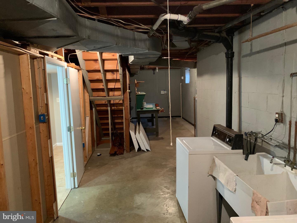

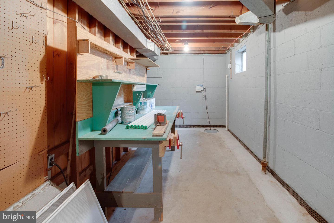
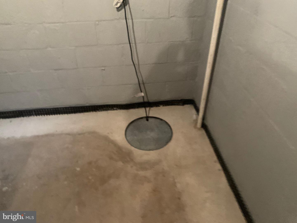
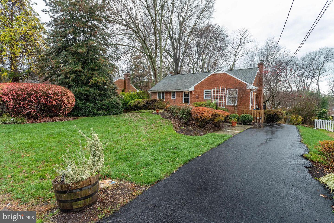

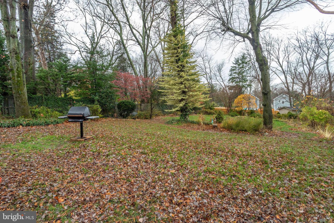


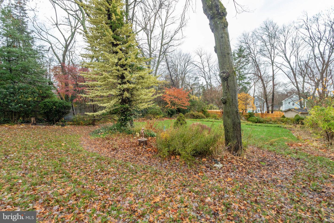
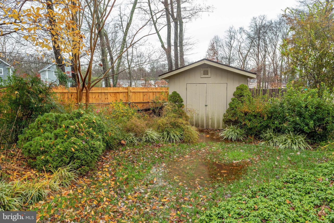
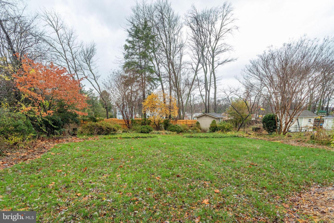
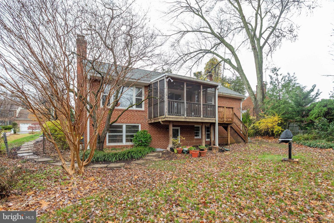
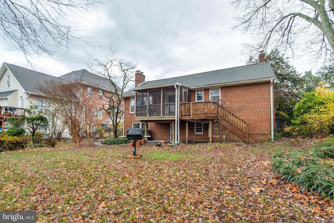
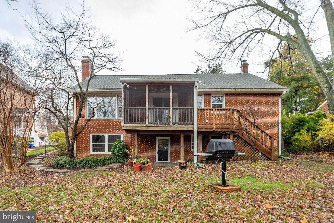
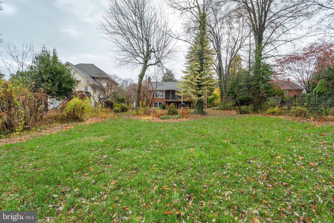
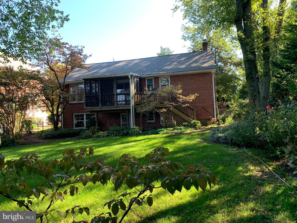
/u.realgeeks.media/bailey-team/image-2018-11-07.png)