10706 Cameron Glen Drive, Fairfax, VA 22030
- $710,000
- 3
- BD
- 4
- BA
- 2,409
- SqFt
- Sold Price
- $710,000
- List Price
- $730,000
- Closing Date
- Jan 05, 2021
- Days on Market
- 13
- Status
- CLOSED
- MLS#
- VAFC120740
- Bedrooms
- 3
- Bathrooms
- 4
- Full Baths
- 2
- Half Baths
- 2
- Living Area
- 2,409
- Lot Size (Acres)
- 0.04
- Style
- Colonial
- Year Built
- 2013
- County
- Fairfax City
- School District
- Fairfax County Public Schools
Property Description
Amazing All Brick 3 Level Garage Townhome. Open layout w/ high ceilings. Dream Kitchen. Wide-plank wood floors on main; newer carpet on upper/lower. Custom Paint & Trim, 2-car garage & private driveway, rear deck & patio with views of common area & trees. Located in community of elegant townhouses walkable to historic Old Town Fairfax, shops & restaurants.
Additional Information
- Subdivision
- Jaguar/Yorktown
- Taxes
- $6954
- HOA Fee
- $105
- HOA Frequency
- Monthly
- Interior Features
- Breakfast Area, Carpet, Ceiling Fan(s), Combination Kitchen/Dining, Crown Moldings, Dining Area, Floor Plan - Open, Kitchen - Island, Pantry, Recessed Lighting, Tub Shower, Walk-in Closet(s), Window Treatments, Wood Floors
- Amenities
- Common Grounds, Jog/Walk Path, Tot Lots/Playground
- School District
- Fairfax County Public Schools
- Fireplaces
- 1
- Fireplace Description
- Gas/Propane
- Flooring
- Hardwood
- Garage
- Yes
- Garage Spaces
- 2
- Community Amenities
- Common Grounds, Jog/Walk Path, Tot Lots/Playground
- Heating
- Forced Air
- Heating Fuel
- Natural Gas
- Cooling
- None
- Roof
- Asphalt
- Water
- Public
- Sewer
- Public Sewer
- Room Level
- Foyer: Main, Dining Room: Main, Kitchen: Main, Living Room: Main, Recreation Room: Lower 1, Primary Bedroom: Upper 1, Bedroom 2: Upper 1, Bedroom 3: Upper 1, Laundry: Upper 1
- Basement
- Yes
Mortgage Calculator
Listing courtesy of Samson Properties. Contact: (571) 407-7497
Selling Office: .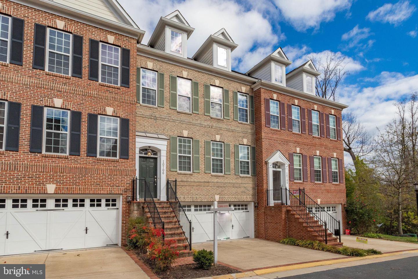
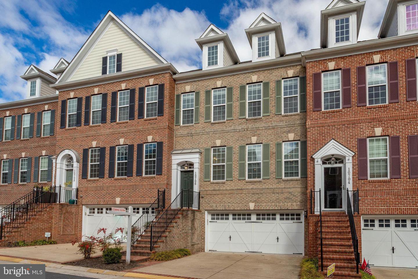
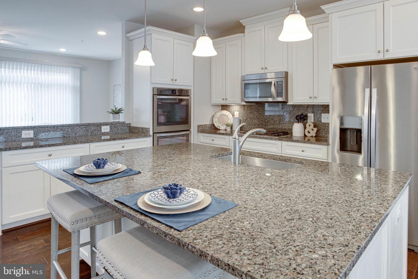
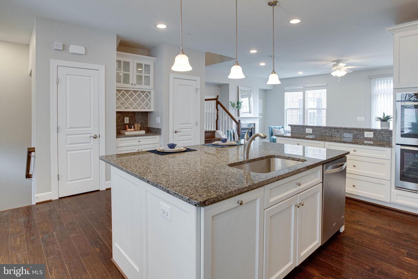
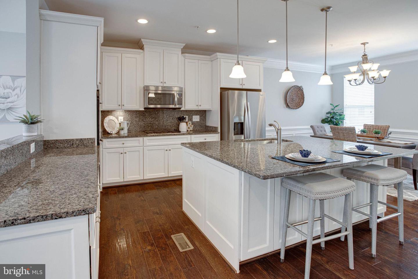
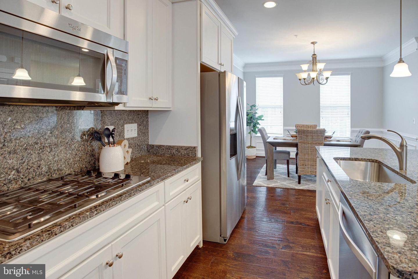
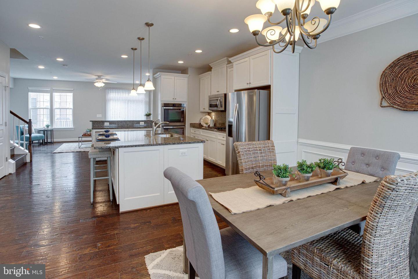
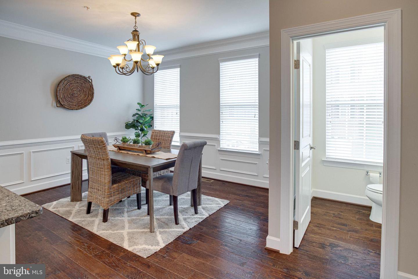
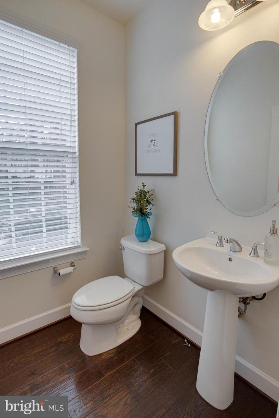
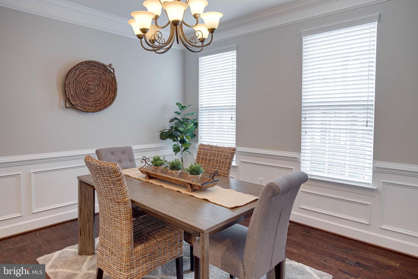
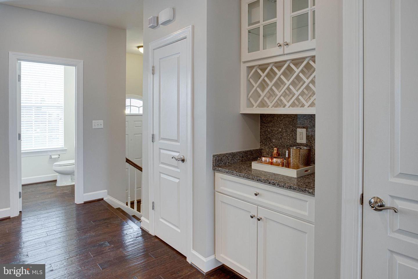
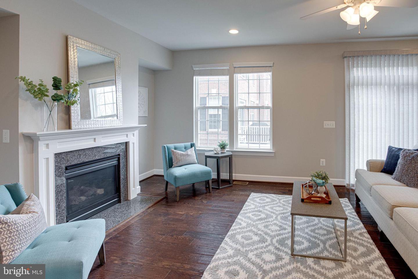
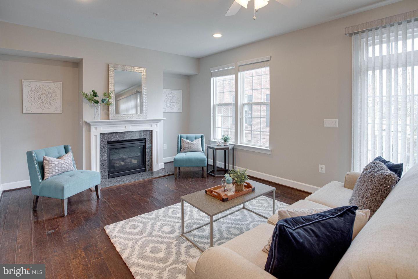
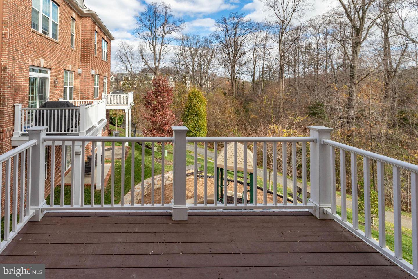
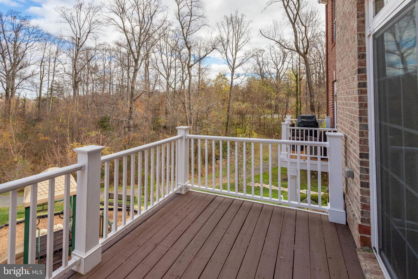
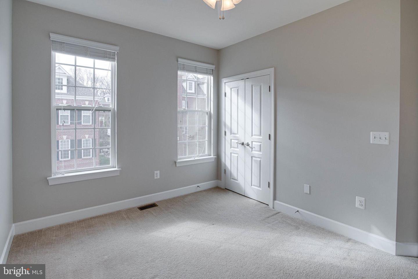
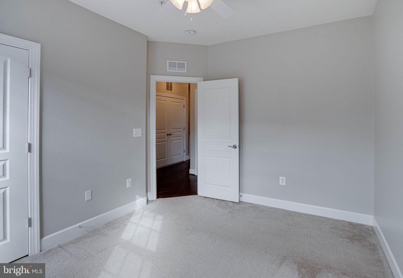
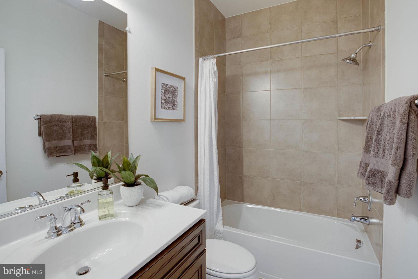
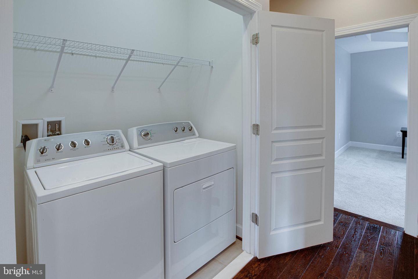
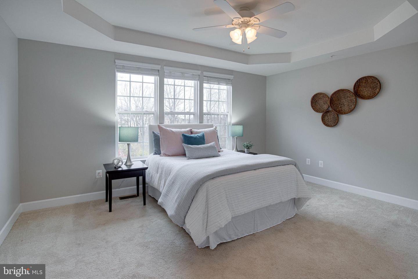
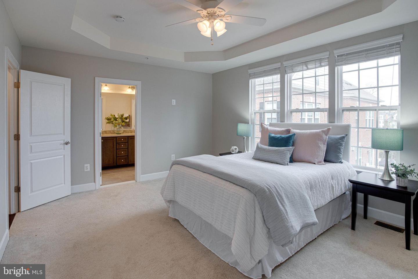
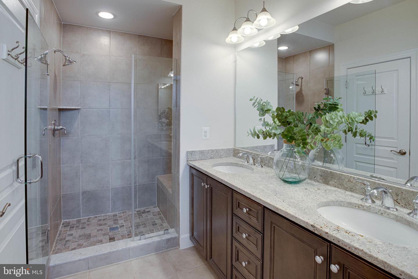
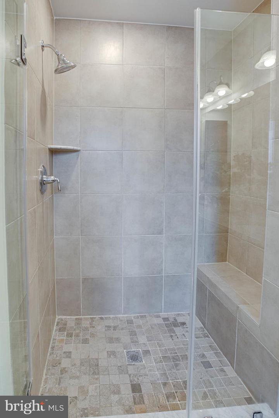
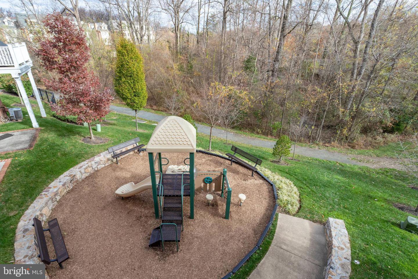
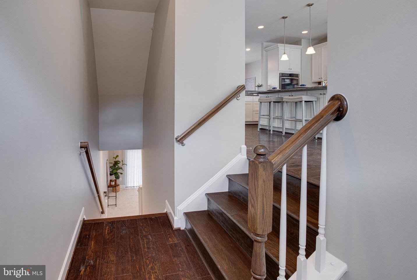
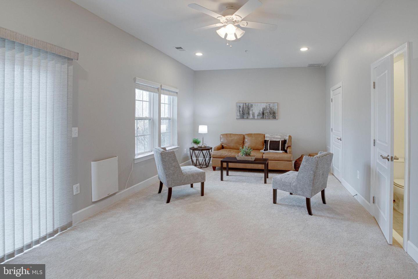
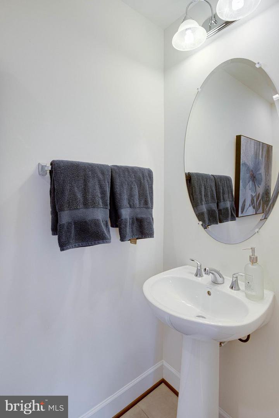
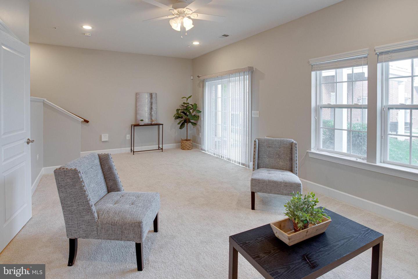
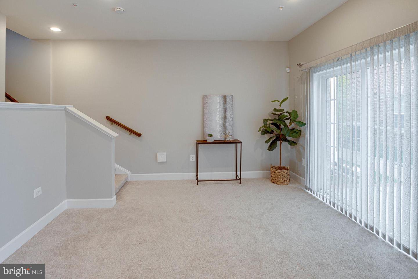
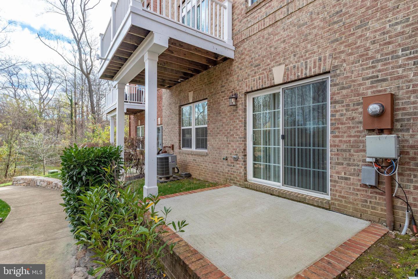
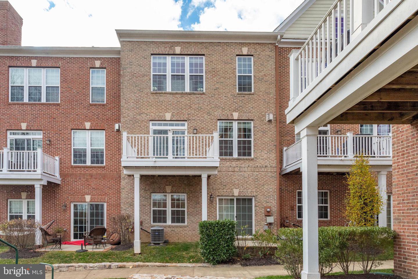
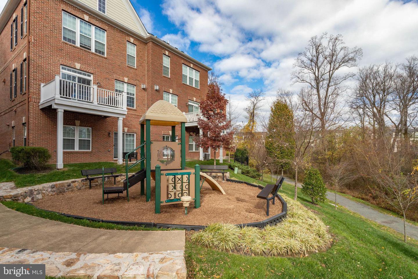
/u.realgeeks.media/bailey-team/image-2018-11-07.png)