10633 Yorktown Drive, Fairfax, VA 22030
- $800,000
- 3
- BD
- 5
- BA
- 2,780
- SqFt
- Sold Price
- $800,000
- List Price
- $850,000
- Closing Date
- Apr 22, 2020
- Days on Market
- 56
- Status
- CLOSED
- MLS#
- VAFC119298
- Bedrooms
- 3
- Bathrooms
- 5
- Full Baths
- 3
- Half Baths
- 2
- Living Area
- 2,780
- Lot Size (Acres)
- 0.04
- Style
- Transitional
- Year Built
- 2012
- County
- Fairfax City
- School District
- Fairfax County Public Schools
Property Description
$25K PRICE IMPROVEMENT JUST IMPLEMENTED--SELLERS RELOCATING!! THIS REPRESENTS AN INCREDIBLE VALUE IN TODAY'S MARKET FOR A STUNNING, ALMOST-NEW, JUST UNDER 3,300 SQ. FT. BEAUTY**SUPERBLY BUILT BY COURTLAND HOMES, THIS CUSTOMIZED EASTERLEIGH II ALL-BRICK END UNIT SPANS 4-LEVELS OF GRACIOUS LIVING SPACE**FEATURING A RARE PRIVATE (VS. SHARED), BRICK DRIVEWAY--LEADING TO AN OVERSIZED 2-CAR GARAGE WITH A DEDICATED 220 LINE FOR ELECTRIC CAR CHARGING, 3 BEDROOMS, 3 FULL BATHS, 2 HALF-BATHS, A FABULOUS LOWER-LEVEL GREAT ROOM W/MARBLE-WRAPPED GAS FIREPLACE, AND CUSTOM-DESIGNED/BUILT CHERRY BAR W/EXPANSIVE WRAPAROUND GRANITE COUNTERTOP, DOUBLE KEG REFRIGERATOR, AND MIRRORED GLASS SHELVING**ENJOY THE SENSATIONAL TREX DECK OVERLOOKING A PRIVATE COURTYARD SETTING**LOCATED IN THE HEART OF FAIRFAX CITY--WALK TO A MYRIAD OF AREA AMENITIES--WONDERFUL DINING OPTIONS, SHOPPING, AND MORE....IT'S ALL HERE!! DON'T DELAY ANOTHER MOMENT--OR THIS HOME WILL SLIP THROUGH YOUR FINGERS!!
Additional Information
- Subdivision
- Jaguar/Yorktown
- Taxes
- $9477
- HOA Fee
- $125
- HOA Frequency
- Monthly
- Interior Features
- Bar, Built-Ins, Family Room Off Kitchen, Floor Plan - Open, Dining Area, Kitchen - Eat-In, Kitchen - Gourmet, Kitchen - Island, Primary Bath(s), Recessed Lighting, Upgraded Countertops, Walk-in Closet(s), Wet/Dry Bar, Window Treatments, Wood Floors, Carpet, Ceiling Fan(s), Chair Railings, Crown Moldings
- School District
- Fairfax County Public Schools
- Elementary School
- Providence
- Middle School
- Lanier
- High School
- Fairfax
- Fireplaces
- 1
- Fireplace Description
- Gas/Propane
- Flooring
- Hardwood, Carpet, Ceramic Tile, Laminated
- Garage
- Yes
- Garage Spaces
- 2
- Exterior Features
- Sidewalks, Street Lights
- View
- Courtyard
- Heating
- Forced Air
- Heating Fuel
- Natural Gas
- Cooling
- Ceiling Fan(s), Zoned, Central A/C, Programmable Thermostat
- Roof
- Asphalt
- Utilities
- Cable TV, DSL Available, Fiber Optics Available, Multiple Phone Lines
- Water
- Public
- Sewer
- Public Sewer
- Room Level
- Full Bath: Upper 2, Laundry: Upper 1, Half Bath: Main, Bedroom 3: Upper 2, Bonus Room: Upper 2, Primary Bathroom: Upper 1, Primary Bedroom: Upper 1, Bedroom 2: Upper 1, Foyer: Main, Living Room: Main, Dining Room: Main, Kitchen: Main, Great Room: Lower 1, Family Room: Main
- Basement
- Yes
Mortgage Calculator
Listing courtesy of Long & Foster Real Estate, Inc.. Contact: richard.esposito@longandfoster.com
Selling Office: .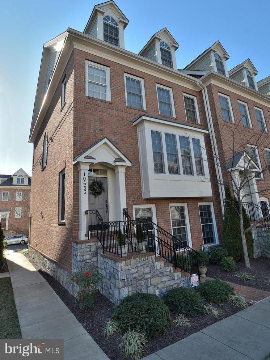
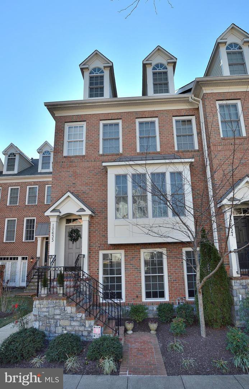
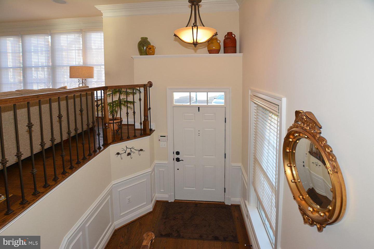
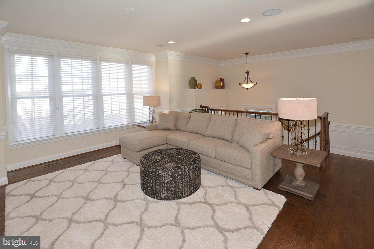
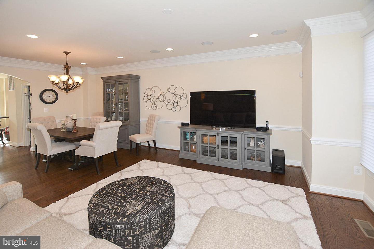
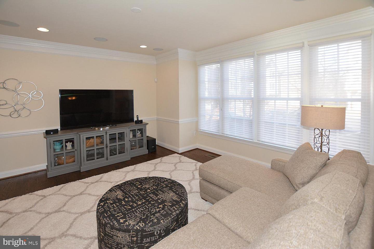
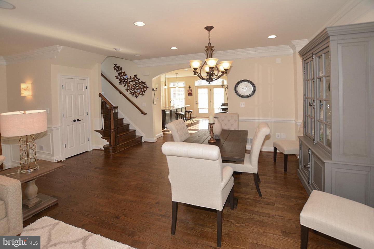

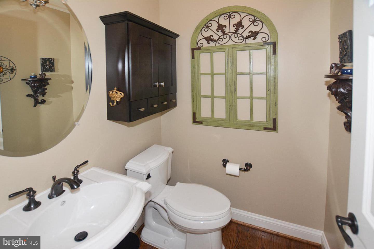
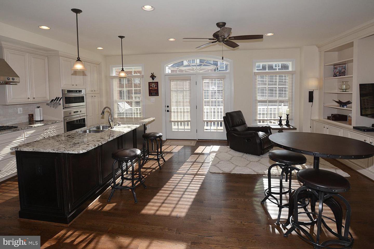
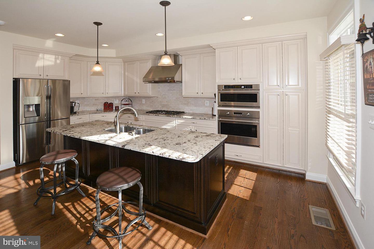
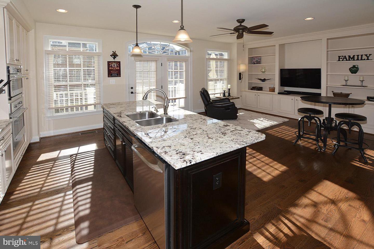

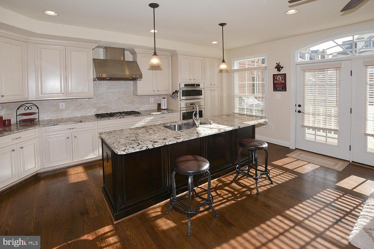
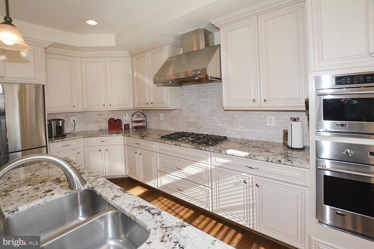
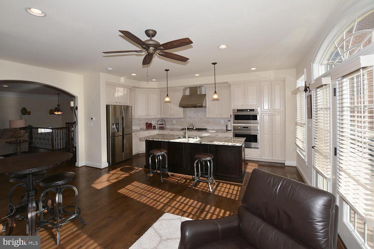
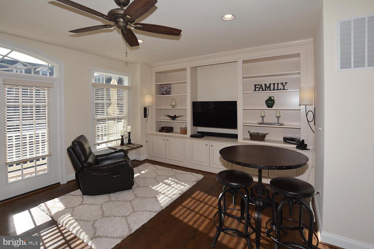
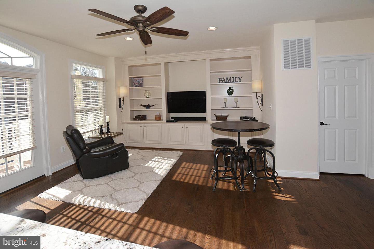
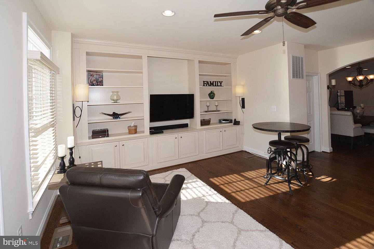
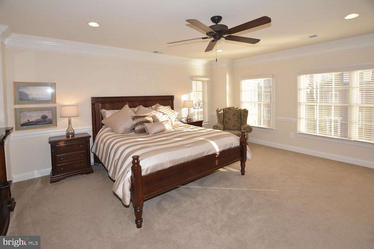
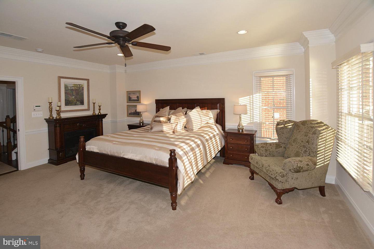
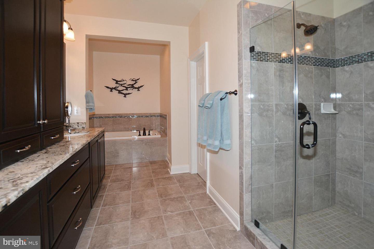
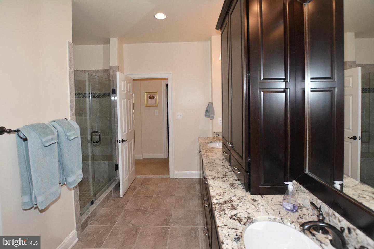

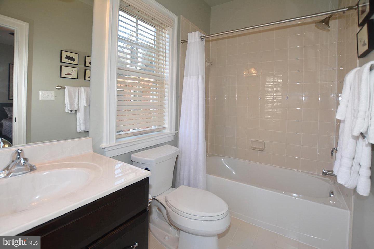

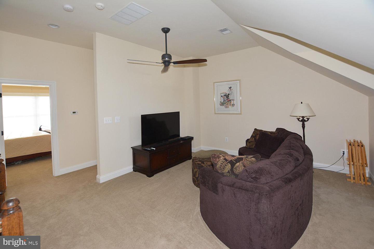
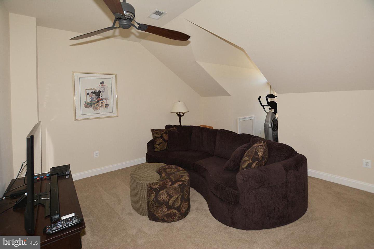
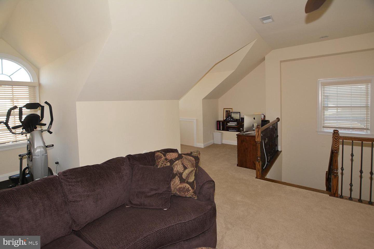
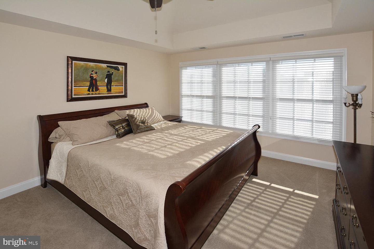
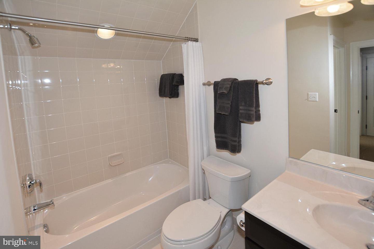
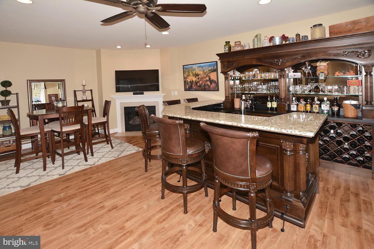
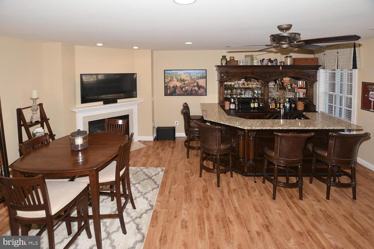
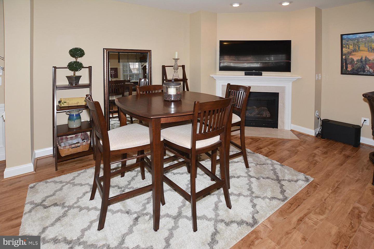
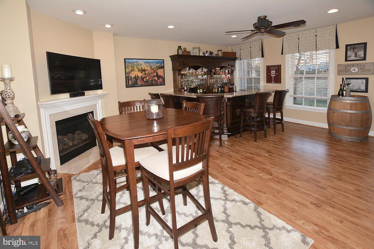
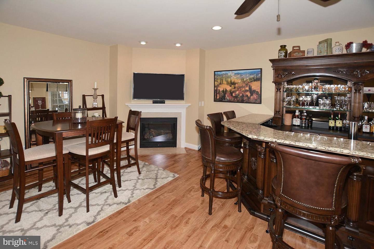
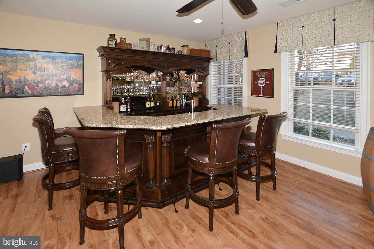
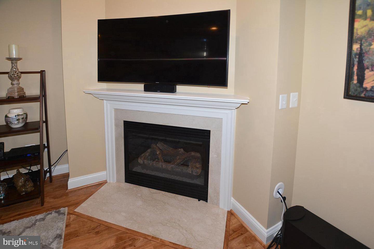

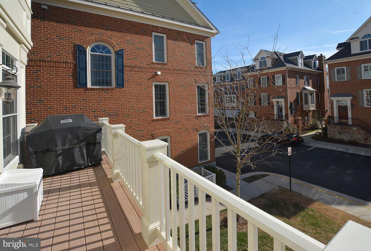
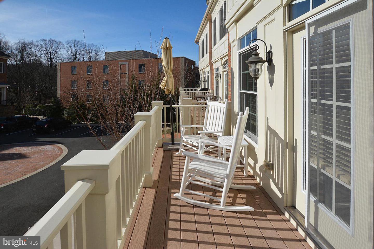
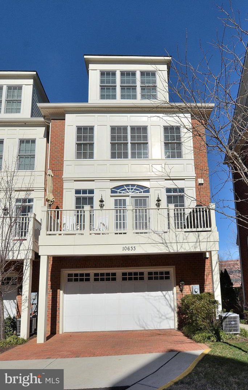
/u.realgeeks.media/bailey-team/image-2018-11-07.png)