10810 1st Street, Fairfax, VA 22030
- $520,000
- 4
- BD
- 2
- BA
- 1,202
- SqFt
- Sold Price
- $520,000
- List Price
- $539,900
- Closing Date
- Jun 30, 2020
- Days on Market
- 177
- Status
- CLOSED
- MLS#
- VAFC119180
- Bedrooms
- 4
- Bathrooms
- 2
- Full Baths
- 2
- Living Area
- 1,202
- Lot Size (Acres)
- 0.23
- Style
- Raised Ranch/Rambler
- Year Built
- 1956
- County
- Fairfax City
- School District
- Fairfax County Public Schools
Property Description
Virtual Showings Only Please! Have You Been Looking For A Move In Ready Home In Fairfax? You Will Be Right On The Cusp Of Travel Routes To DC/Northern V! NO HOA! Taxes Are Only Paid To City Of Fairfax, Not Fairfax County! This Home Has So Many Updates And Ready For A New Owner To Occupy!The Most Recent Updates Include To The Main Level, Freshly Painted Walls And Ceilings Throughout, Hardwood Shining and Refinished In Several Areas Of The Main Level, Beautifully Updated Kitchen With Tile Flooring, New Cabinetry, Granite Countertops, Stainless Steel Appliances, Several New Windows, Updated Light Fixtures and New Faucets! The Attic Area Has Been Fully Redone and ReInsulated!When You Get To The Basement, It Just Keeps Going With So Much Space! There Is A 4th Bedroom With Closets, Newly Carpeted, A Recently Full Finished Bathroom With Tile Flooring, Large Family Room With A Fireplace And An Additional Room For Storage/Office/Workshop! Whatever You Would Like To Use It For! From The Main Level Kitchen Area, You Can Step Onto A Cozy Screened In Porch Area Or Walk Down To The Spacious 1/4 Acre Fenced Back Yard. Convenience And Renovated All In The Same Place! The Bus Stop Is Across The Street( Call School Board To Confirm Which Bus)! Other Incentives! The Chimneys Were Inspected, Cleaned, Relined And Recapped. (Have Receipt) Other Maintenance Items-Sellers Has Contracts For Yearly Inspections And Maintenance For HVAC, Furnace And Termite Companies. (Will Provide Receipts)
Additional Information
- Subdivision
- City Of Fairfax
- Taxes
- $4392
- Interior Features
- Ceiling Fan(s), Crown Moldings, Family Room Off Kitchen, Pantry, Walk-in Closet(s), Upgraded Countertops
- School District
- Fairfax County Public Schools
- Fireplaces
- 2
- Fireplace Description
- Wood, Screen
- Flooring
- Carpet, Hardwood, Ceramic Tile
- View
- City
- Heating
- Forced Air
- Heating Fuel
- Oil
- Cooling
- Central A/C
- Roof
- Architectural Shingle
- Water
- Public
- Sewer
- Public Sewer
- Room Level
- Bedroom 1: Main, Bathroom 1: Main, Bedroom 2: Main, Bedroom 3: Main, Kitchen: Main, Living Room: Main, Bathroom 2: Lower 1, Bedroom 4: Lower 1, Family Room: Lower 1, Bonus Room: Lower 1, Laundry: Lower 1
- Basement
- Yes
Mortgage Calculator
Listing courtesy of Coldwell Banker Premier. Contact: 990007.lead@leads.leadrouter.com
Selling Office: .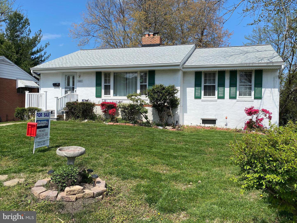
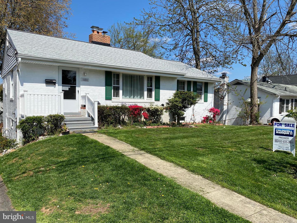
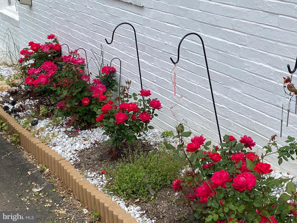

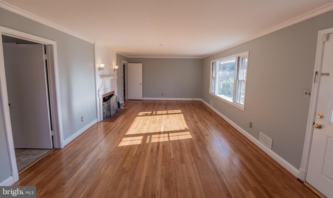
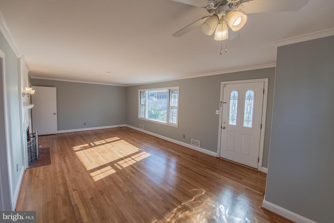
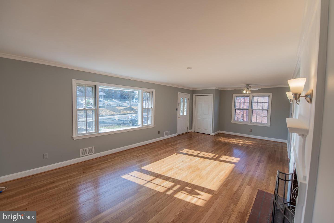
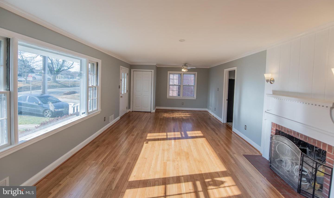
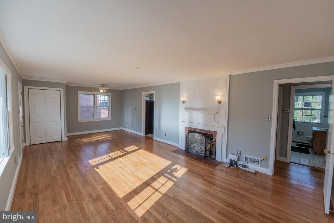
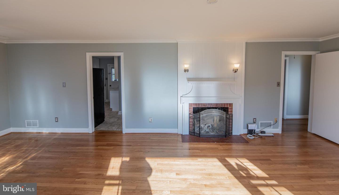
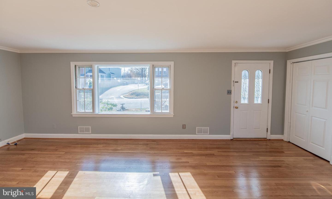
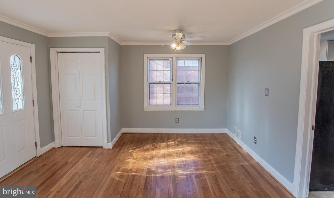
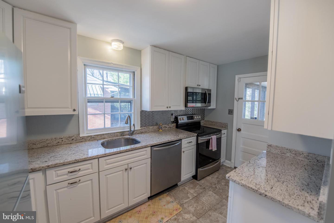
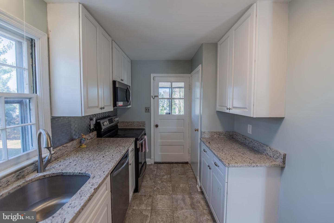
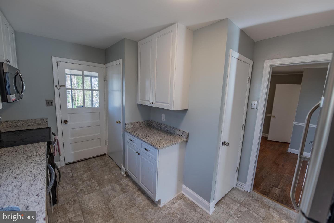
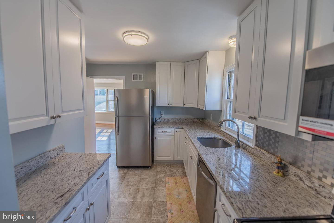
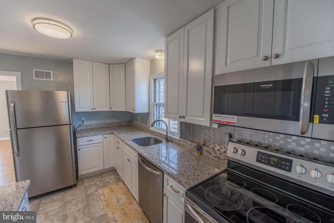
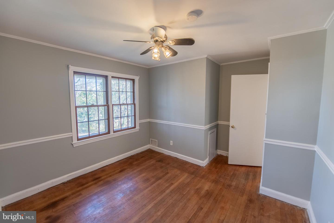
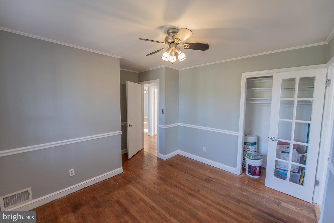
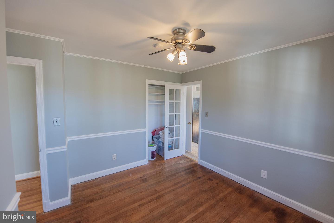
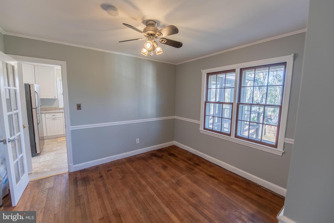
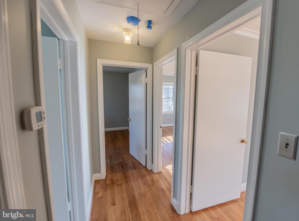
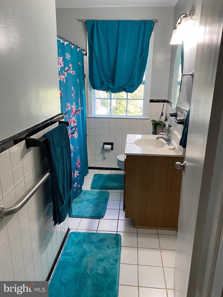
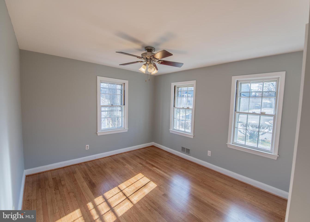
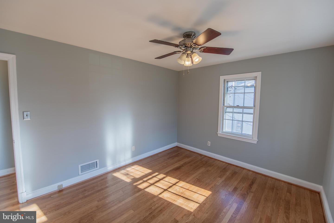
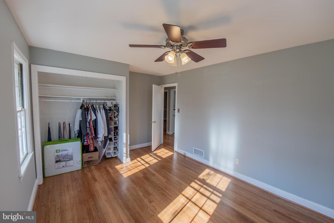
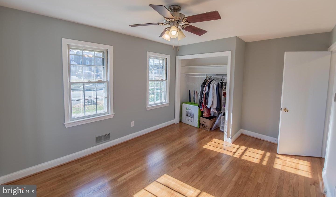
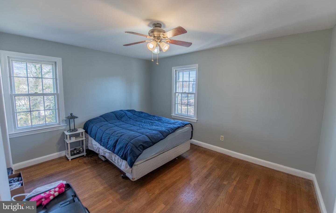
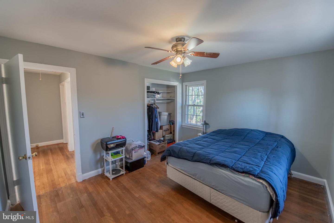
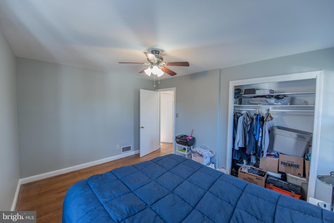
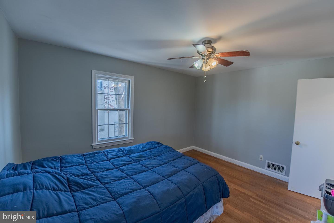
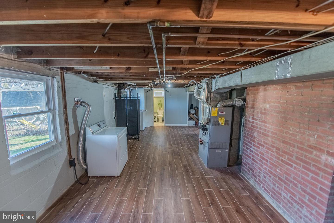
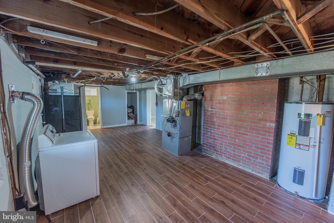
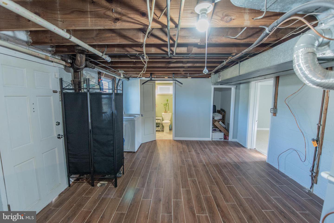
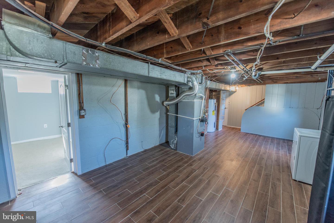
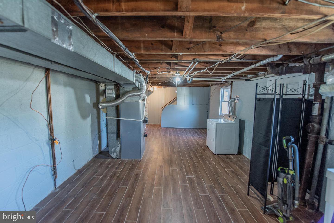
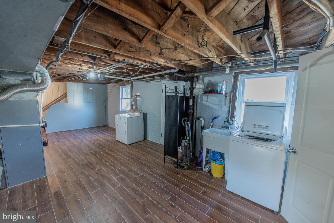

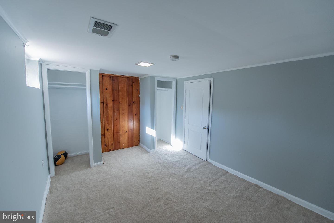
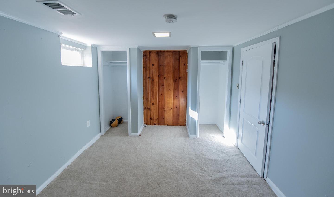
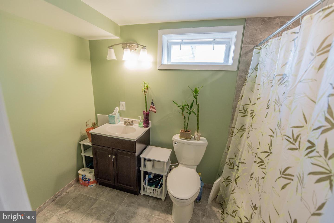
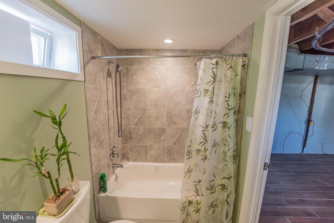
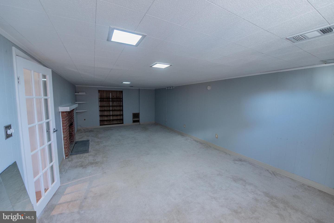
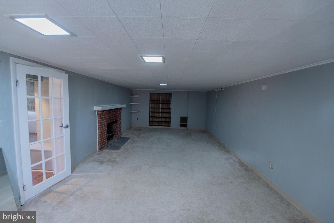
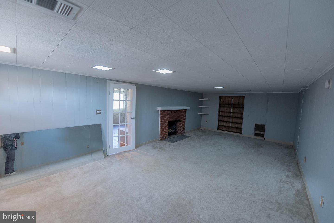
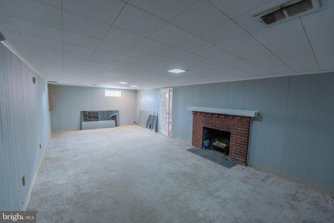
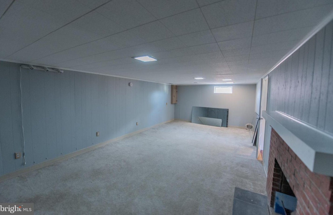

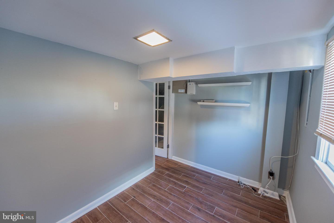
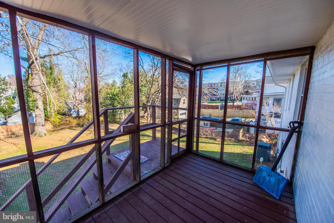
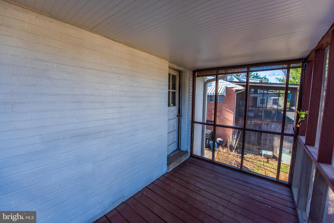
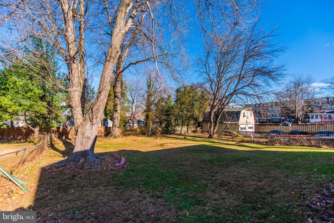
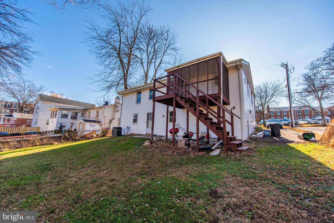
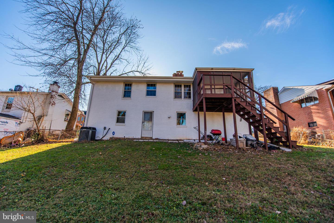
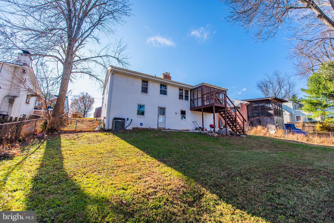
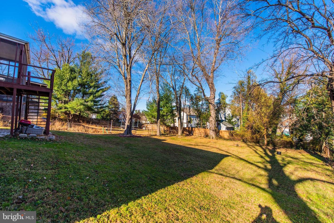
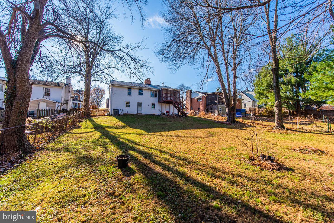
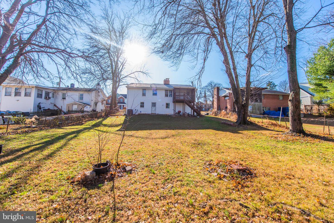
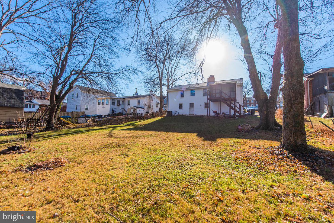
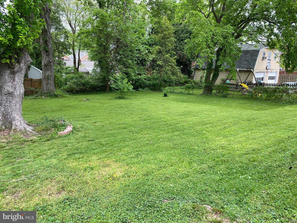
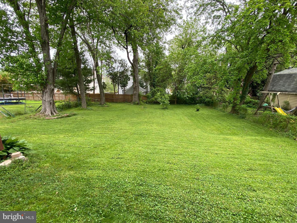
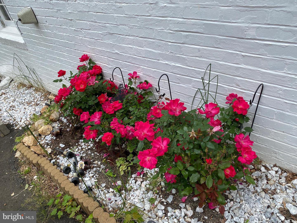
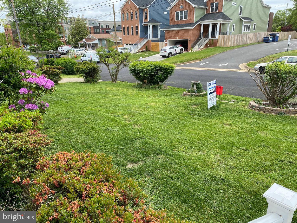
/u.realgeeks.media/bailey-team/image-2018-11-07.png)