1111 Oaklawn Drive, Culpeper, VA 22701
- $415,000
- 4
- BD
- 4
- BA
- 2,047
- SqFt
- Sold Price
- $415,000
- List Price
- $410,000
- Closing Date
- Aug 04, 2021
- Days on Market
- 12
- Status
- CLOSED
- MLS#
- VACU144856
- Bedrooms
- 4
- Bathrooms
- 4
- Full Baths
- 3
- Half Baths
- 1
- Living Area
- 2,047
- Lot Size (Acres)
- 0.6900000000000001
- Style
- Raised Ranch/Rambler
- Year Built
- 1974
- County
- Culpeper
- School District
- Culpeper County Public Schools
Property Description
This custom all brick 4 bedroom, 3.5 bath home nestled on a lush level .69 acre lot has been beautifully renovated and is loaded with upgrades. A tailored exterior with covered porch entrance, oversized 2-car side loading climate controlled garage with a half bath, vibrant landscaping, newly fenced-in yard with garden shed, open floor plan, hardwood floors, an abundance of windows, and a huge lower level recreation room are just a few of the features that make this home so memorable. A renovated kitchen, new appliances, new flooring, updated neutral paint, updated lighting, and a new HVAC system create instant appeal and make this home move in ready! ***** Beautiful stained glass around the front door welcomes you in the open foyer, as slate tile flooring transitions to warm hardwood that flows into the spacious living room on the right where twin windows stream natural light. The adjoining dining room offers space for both formal and casual occasions, as a contemporary lighted ceiling fan with ceiling medallion adds refined flair. The open concept kitchen is sure to please with pristine white shaker style cabinets, upgraded countertops, and quality appliances including a stainless steel smooth top range with double ovens. New earth toned flooring flows into the breakfast area with a large picture window, while upgraded lighting including pendant lights provide the perfect balance of illumination and ambiance. The inviting family room features built-in bookcases and a floor to ceiling brick gas fireplace that serves as the focal point of the room. Here, a glass door opens to the brick porch with stairs leading to a lush and level yard with garden shed backing to majestic trees and encircled with privacy fencing, the perfect spot for entertaining family and friends and enjoying indoor/outdoor living! Back inside, hardwood flooring continues down the hall into the owner’s bedroom boasting a private bath, while 2 additional bright and cheerful bedrooms share access to the hall bath. ***** The expansive walk-up lower level recreation with a 2nd brick gas fireplace has loads of space for games, exercise, media, and simple relaxation, while a large wet bar is sure to be a popular destination, and a 3rd full bath adds convenience. A storage/utility room makes a great workshop, while a large additional unfinished area offers space to expand to meet the demands of your lifestyle. ***** All this in a peaceful residential setting within walking distance to downtown Culpeper, shopping, restaurants and more. If you’re looking for an exceptionally built home with enduring quality in a great location, this is it!
Additional Information
- Subdivision
- Oaklawn
- Taxes
- $2216
- Interior Features
- Breakfast Area, Built-Ins, Ceiling Fan(s), Crown Moldings, Dining Area, Entry Level Bedroom, Exposed Beams, Family Room Off Kitchen, Floor Plan - Open, Kitchen - Table Space, Primary Bath(s), Recessed Lighting, Stain/Lead Glass, Stall Shower, Tub Shower, Upgraded Countertops, Wet/Dry Bar, Window Treatments, Wood Floors
- School District
- Culpeper County Public Schools
- Elementary School
- Farmington
- Middle School
- Floyd T. Binns
- High School
- Eastern View
- Fireplaces
- 2
- Fireplace Description
- Brick, Gas/Propane, Mantel(s)
- Flooring
- Hardwood, Ceramic Tile, Vinyl
- Garage
- Yes
- Garage Spaces
- 2
- Exterior Features
- Extensive Hardscape, Exterior Lighting, Sidewalks
- View
- Garden/Lawn, Trees/Woods
- Heating
- Forced Air
- Heating Fuel
- Natural Gas
- Cooling
- Ceiling Fan(s), Central A/C
- Water
- Public
- Sewer
- Public Sewer
- Room Level
- Foyer: Main, Living Room: Main, Dining Room: Main, Kitchen: Main, Family Room: Main, Primary Bedroom: Main, Primary Bathroom: Main, Bedroom 2: Main, Bedroom 3: Main, Bedroom 4: Main, Full Bath: Main, Recreation Room: Lower 1, Full Bath: Lower 1, Storage Room: Lower 1, Basement: Lower 1
- Basement
- Yes
Mortgage Calculator
Listing courtesy of Keller Williams Chantilly Ventures, LLC. Contact: 5712350129
Selling Office: .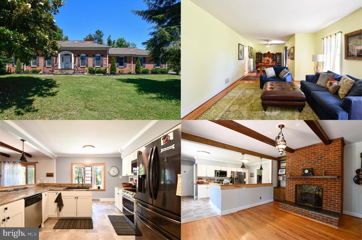
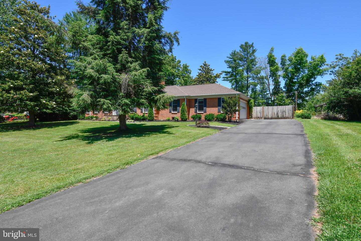
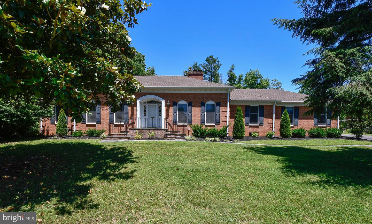
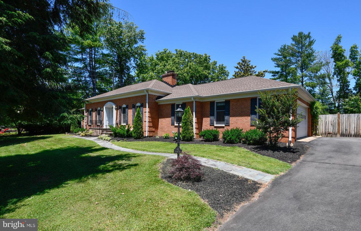
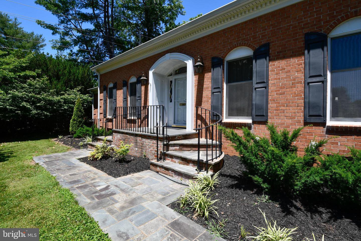
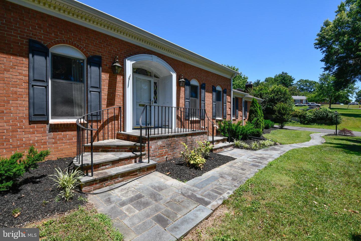
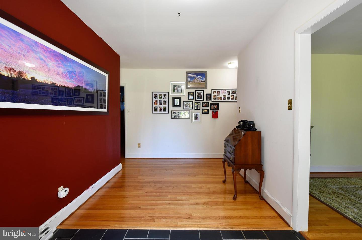
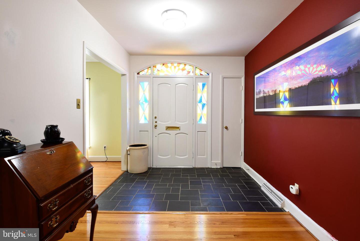

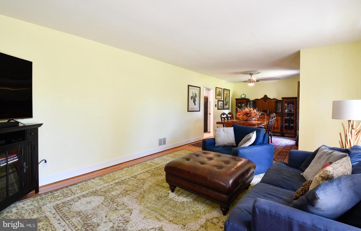
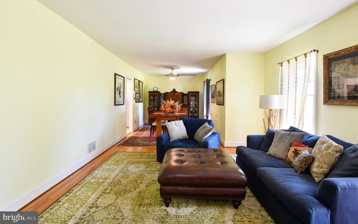

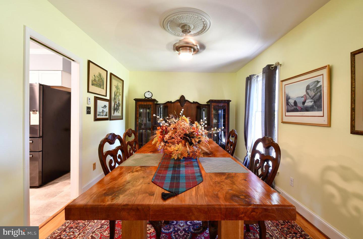
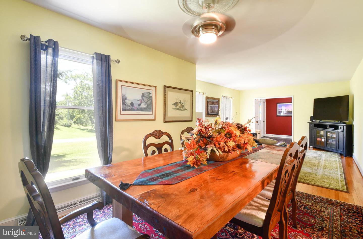
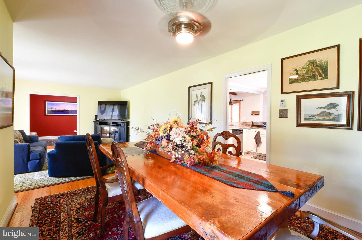
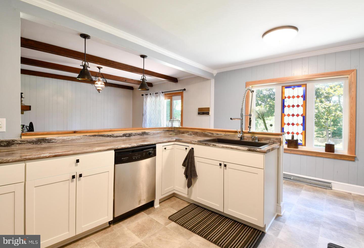
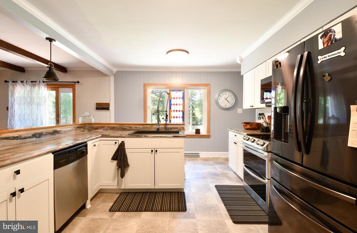
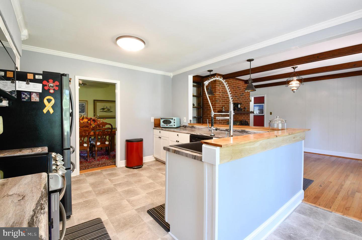
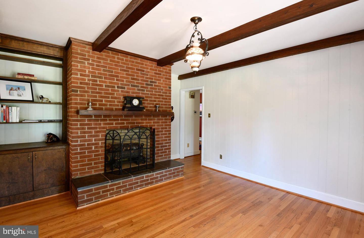
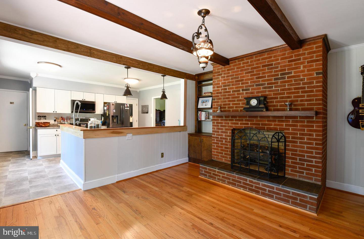
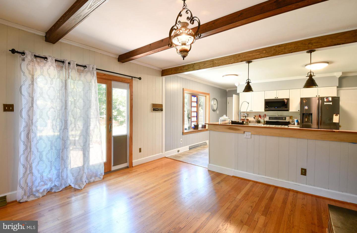
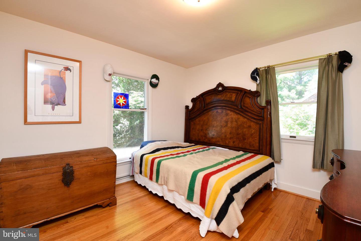
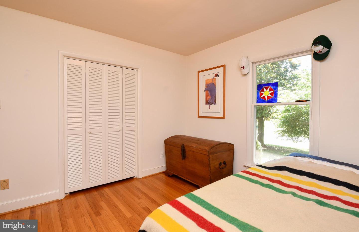
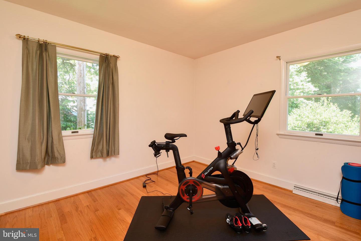
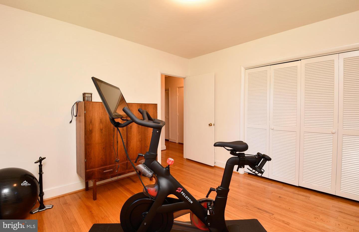
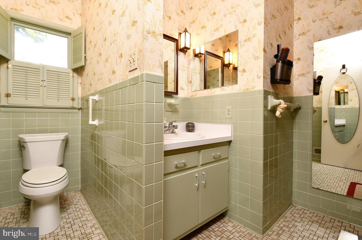

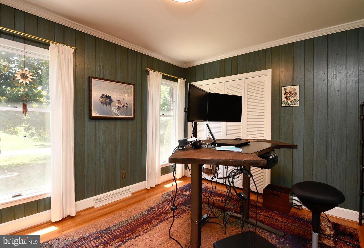

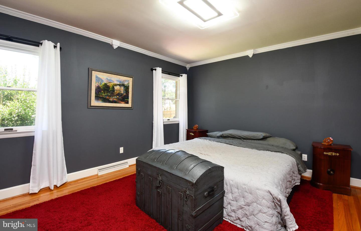
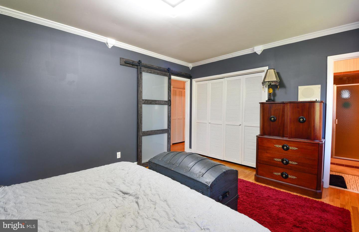
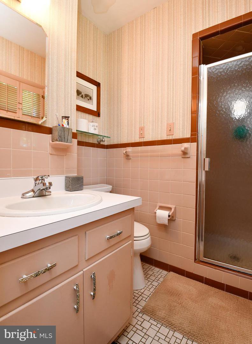
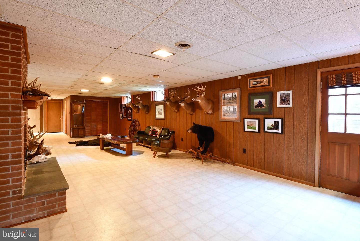
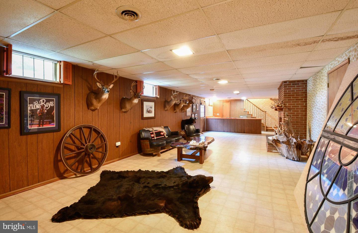
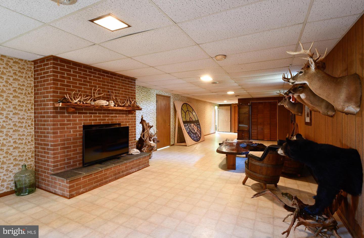
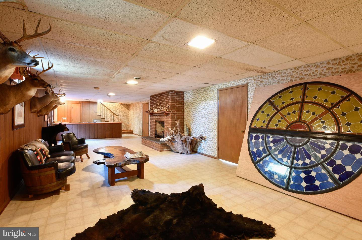
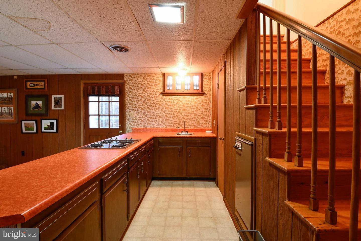

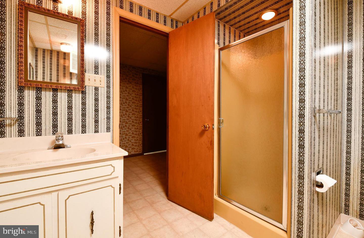

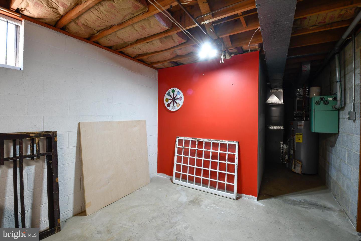
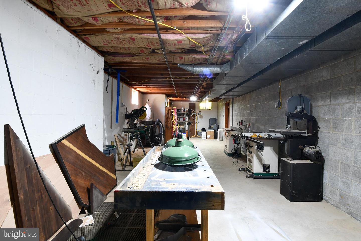
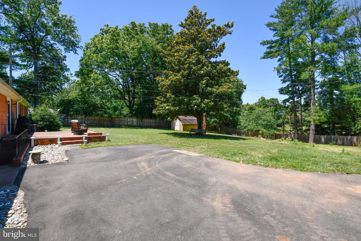
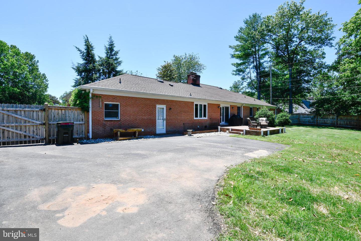
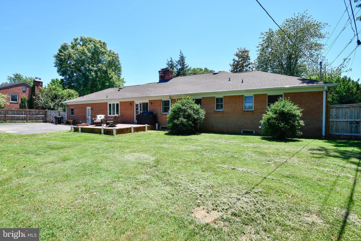
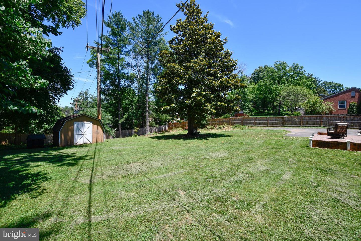
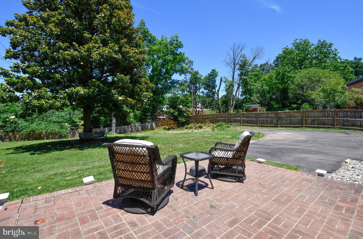
/u.realgeeks.media/bailey-team/image-2018-11-07.png)