1325 N Pierce Street Unit #203, Arlington, VA 22209
- $2,150
- 2
- BD
- 2
- BA
- Sold Price
- $2,150
- List Price
- $2,150
- Closing Date
- Oct 23, 2020
- Days on Market
- 14
- Status
- CLOSED
- MLS#
- VAAR171256
- Bedrooms
- 2
- Bathrooms
- 2
- Full Baths
- 2
- Style
- Contemporary
- Year Built
- 2005
- County
- Arlington
- School District
- Arlington County Public Schools
Property Description
Welcome home to this beautiful 19 unit luxury mid-rise apartment community. 1325 Pierce is conveniently located within a 10-minute walk to the Court House metro station, minutes away from shopping, dining, and a movie theater. Featuring two bedroom and three bedroom units with designer flooring and lighting, chef inspired kitchen, stainless appliances, custom wood cabinetry, wall to wall carpeting, and private balcony. Abundant closet space offers you the peace of mind for your wardrobe storage. Forget about those extension cords and wires that will clutter up your living space, there is an electric outlet available on almost every wall, at every corner. You will never run out of charging space for your electronic devices. Aside from our cutting-edge apartment amenities, 1325 Pierce offers state of the art community amenities such as a fitness center and a game room. Relax and unwind after a long day, you are home. You will find peace and serenity with these very quiet units from the busy outside world. 1325 Pierce is a perfect fit for all lifestyles, providing you the best living experience ever. Because Where You Live Matters! Virtual tours available. Water and trash included in rent. There is a washer and dryer in unit.
Additional Information
- Subdivision
- None Available
- Interior Features
- Built-Ins, Carpet, Combination Dining/Living, Elevator, Entry Level Bedroom, Kitchen - Galley, Kitchen - Gourmet, Primary Bath(s), Soaking Tub, Pantry, Upgraded Countertops, Walk-in Closet(s), Wood Floors
- Amenities
- Bar/Lounge, Extra Storage, Game Room
- School District
- Arlington County Public Schools
- Flooring
- Carpet, Ceramic Tile, Hardwood
- Community Amenities
- Bar/Lounge, Extra Storage, Game Room
- Heating
- Forced Air
- Heating Fuel
- Natural Gas
- Cooling
- Central A/C
- Water
- Public
- Sewer
- Public Sewer
- Room Level
- Bedroom 2: Main, Foyer: Main, Primary Bathroom: Main, Primary Bedroom: Main, Living Room: Main, Kitchen: Main, Full Bath: Main
- Basement
- Yes
Mortgage Calculator
Listing courtesy of Keller Williams Chantilly Ventures, LLC. Contact: 5712350129
Selling Office: .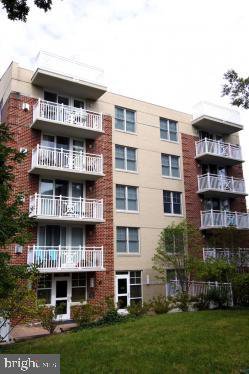
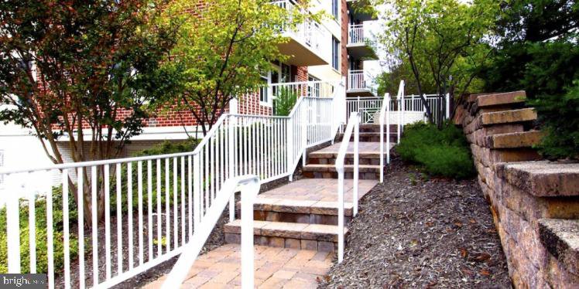
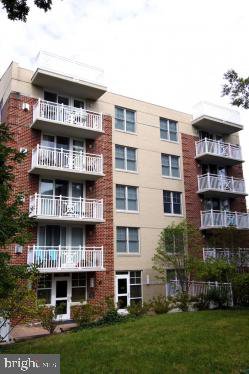
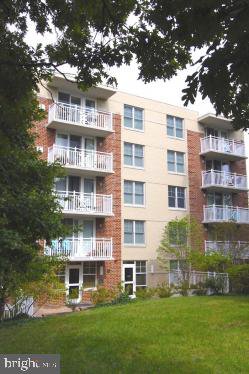
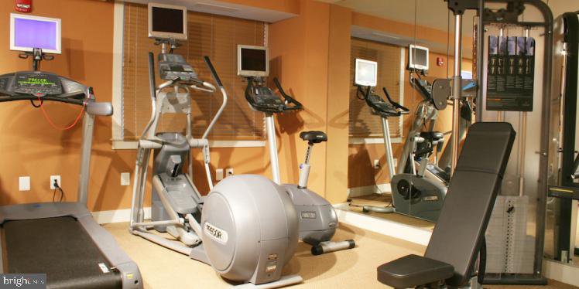
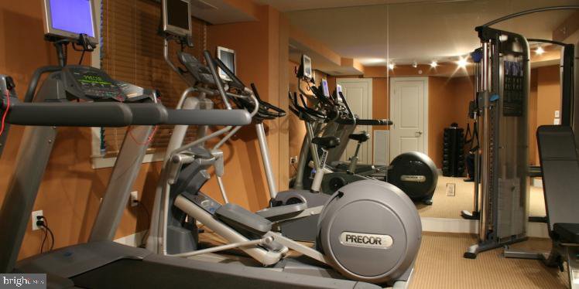
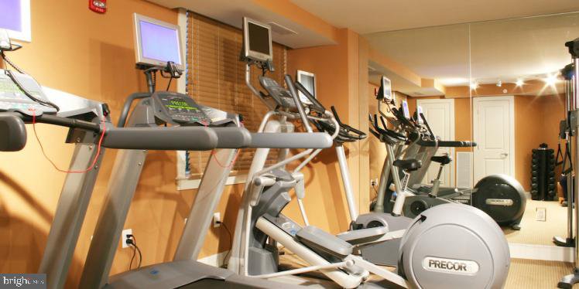
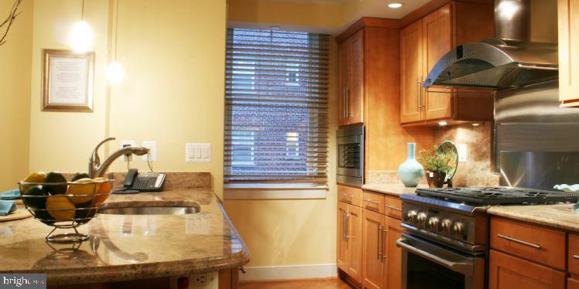
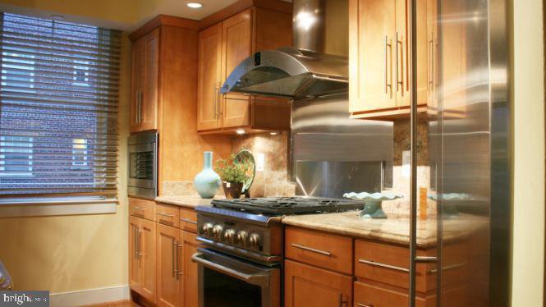
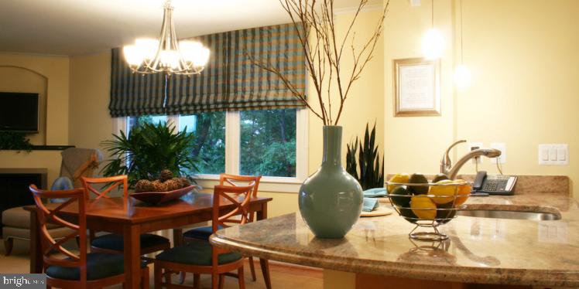
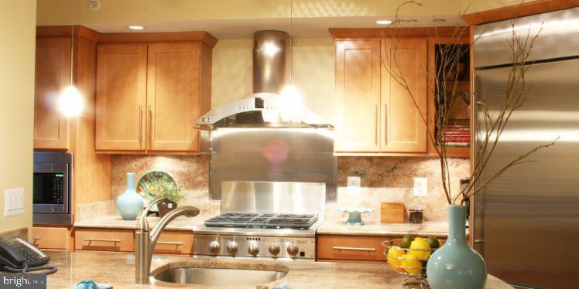
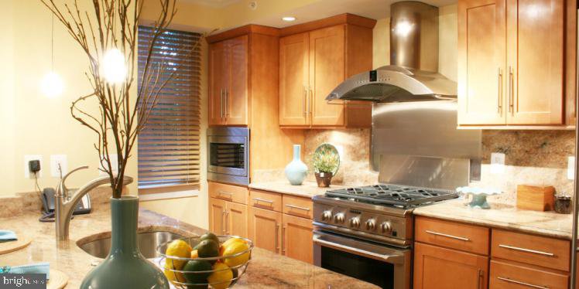
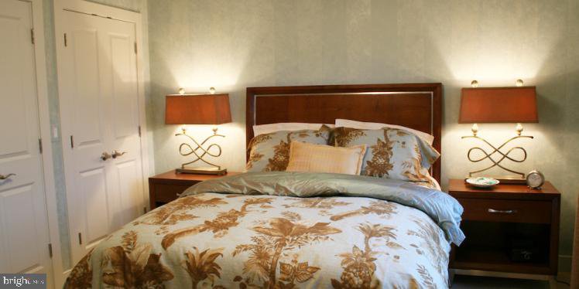
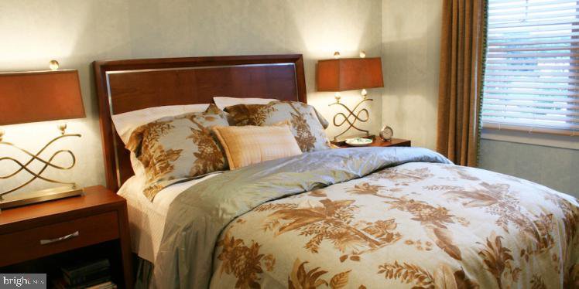
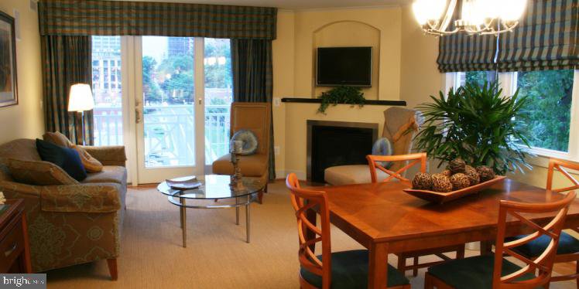
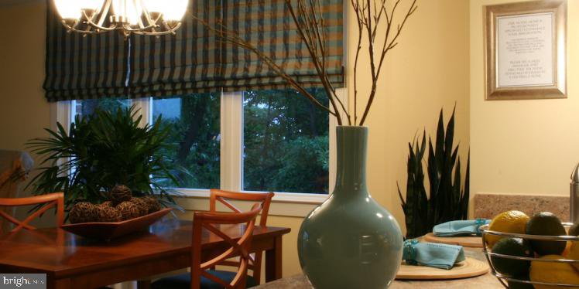
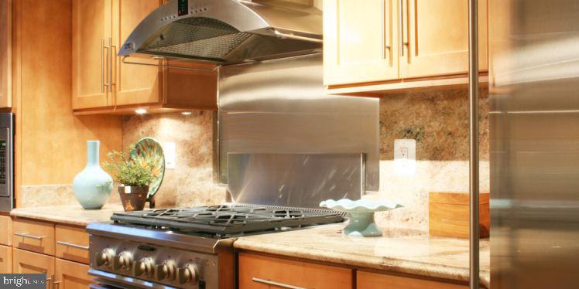
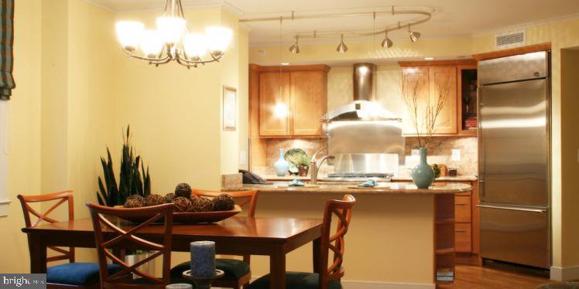
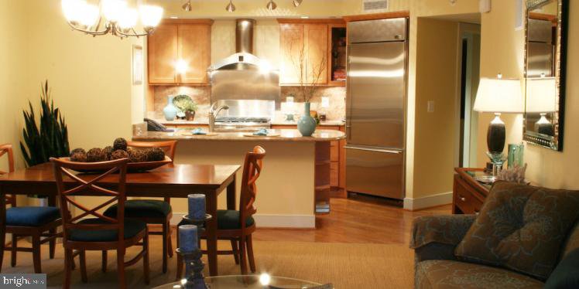
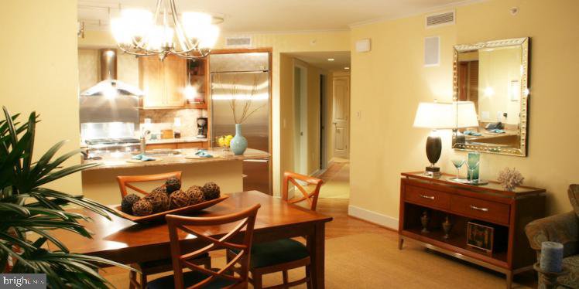
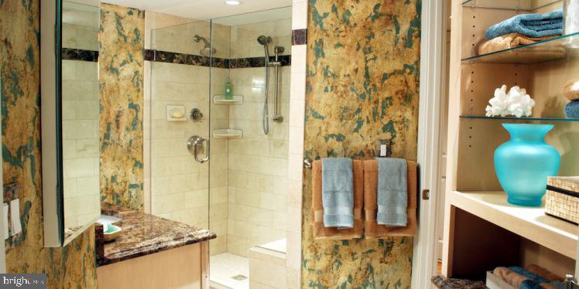
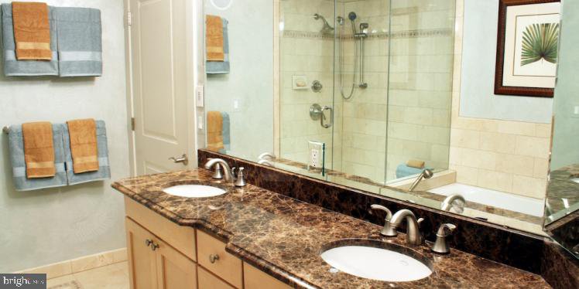
/u.realgeeks.media/bailey-team/image-2018-11-07.png)