10200 Windsor Knoll Drive, Upper Marlboro, MD 20772
- $575,000
- 4
- BD
- 3
- BA
- 3,182
- SqFt
- Sold Price
- $575,000
- List Price
- $575,000
- Closing Date
- Dec 29, 2020
- Days on Market
- 75
- Status
- CLOSED
- MLS#
- MDPG578932
- Bedrooms
- 4
- Bathrooms
- 3
- Full Baths
- 2
- Half Baths
- 1
- Living Area
- 3,182
- Lot Size (Acres)
- 12.04
- Style
- Traditional
- Year Built
- 1988
- County
- Prince Georges
- School District
- Prince George's County Public Schools
Property Description
Pride of ownership is apparent in this beautiful, custom built home peacefully situated at the end of a private road surrounded by an abundant 12 acres of land. The interior of this beautiful home features 2 main level bedrooms and 2 upper level bedrooms, 3 bathrooms, an updated kitchen with two dishwashers, and a stunning family room with soaring two-story ceiling, a wood burning fireplace, upstairs loft area, and a wall of windows with access to the patio where you can look out into your expansive backyard. There are 6 fenced acres for horses with a four-stall horse barn with electricity and water already running to it. For riding enthusiasts, there is also a riding ring complete with lights that just need reinstalled! Located beside the Merkle Natural Resources Management Area, Jug Bay Wetlands Sanctuary, and the Patuxent River, this home is a wonderful opportunity to enjoy the peace and quiet of country life but still be close to shopping, as well as a quick commute into DC and Northern Virginia. All outbuildings are sold As-Is. View Video Tour https://vimeo.com/455989593
Additional Information
- Subdivision
- None Available
- Taxes
- $5379
- Interior Features
- Wood Floors, Carpet, Primary Bath(s), Entry Level Bedroom, Soaking Tub, Walk-in Closet(s), Kitchen - Island, Kitchen - Table Space, Chair Railings, Ceiling Fan(s), Water Treat System
- School District
- Prince George's County Public Schools
- Elementary School
- Baden
- Middle School
- Gwynn Park
- High School
- Frederick Douglass
- Fireplaces
- 1
- Fireplace Description
- Wood
- Heating
- Heat Pump(s)
- Heating Fuel
- Electric
- Cooling
- Central A/C, Ceiling Fan(s)
- Roof
- Shingle, Composite
- Water
- Well
- Sewer
- Community Septic Tank, Private Septic Tank
- Room Level
- Bedroom 3: Upper 1, Bedroom 4: Upper 1, Full Bath: Upper 1, Loft: Upper 1, Dining Room: Main, Family Room: Main, Kitchen: Main, Office: Main, Laundry: Main, Primary Bedroom: Main, Mud Room: Main, Primary Bathroom: Main, Bedroom 2: Main, Half Bath: Main
Mortgage Calculator
Listing courtesy of Keller Williams Chantilly Ventures, LLC. Contact: 5712350129
Selling Office: .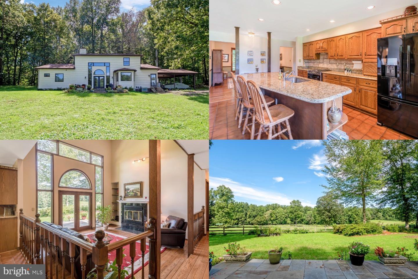
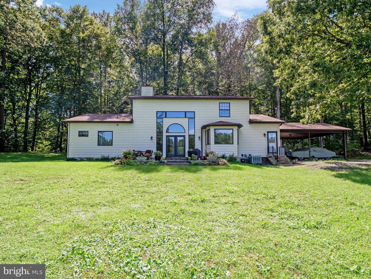
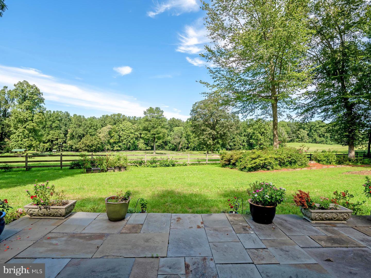
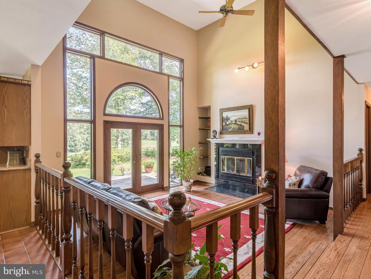
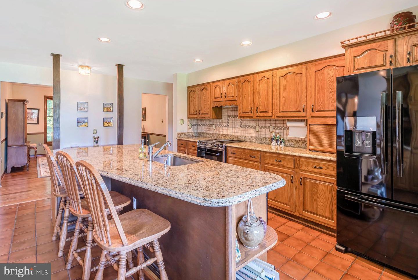
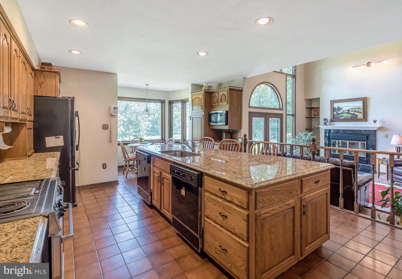
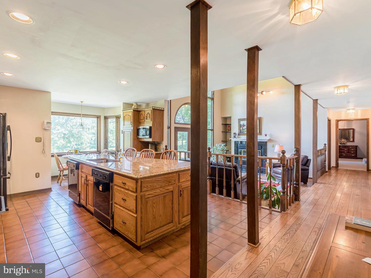
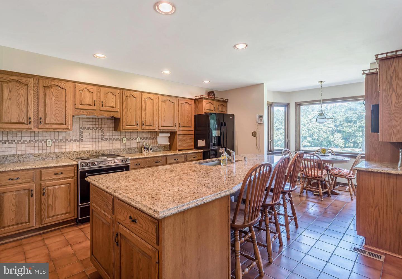
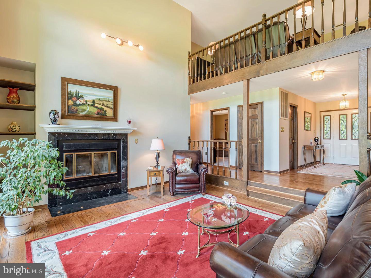
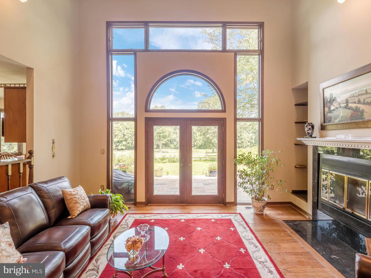
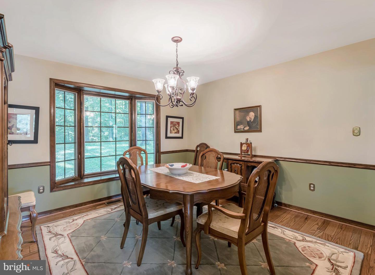
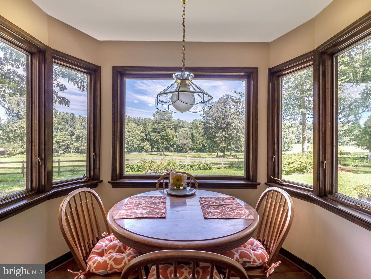
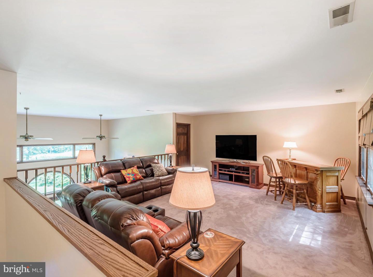
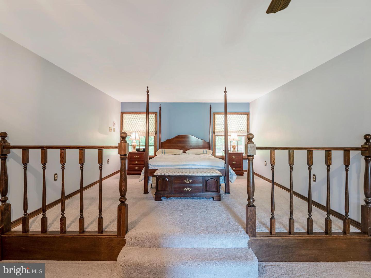
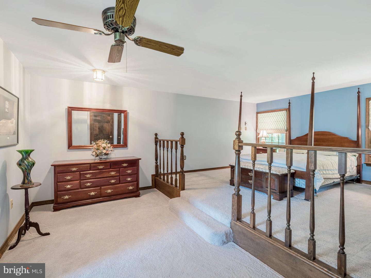
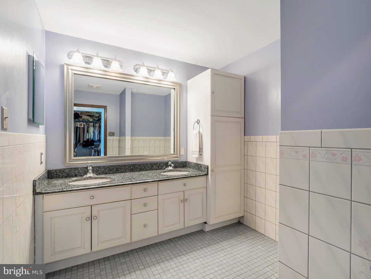
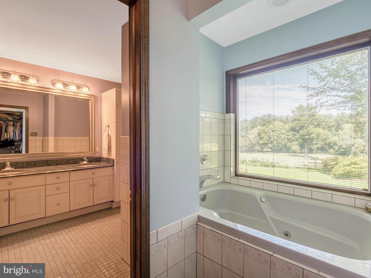
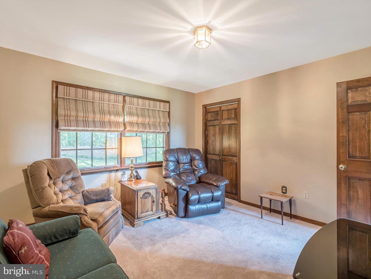
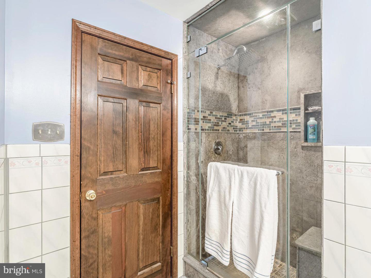
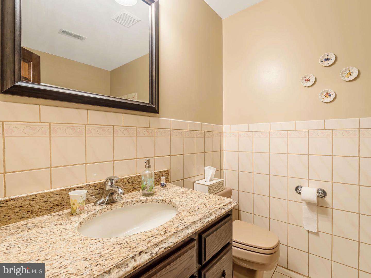
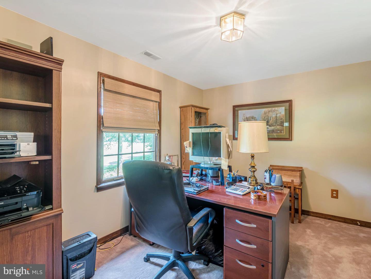
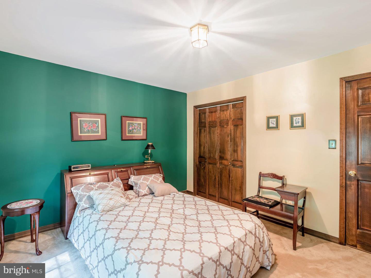
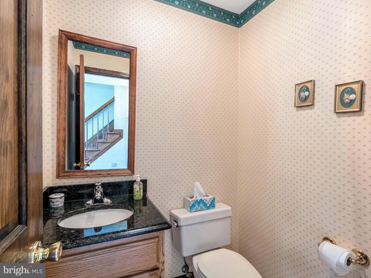
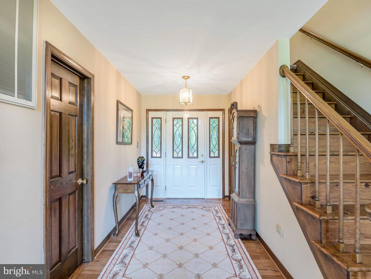
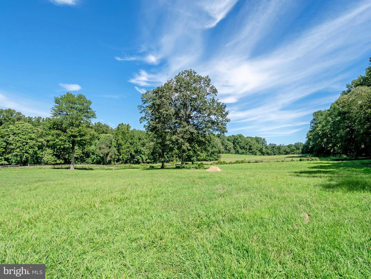
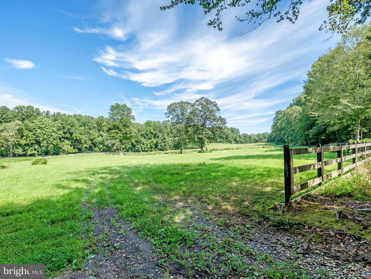
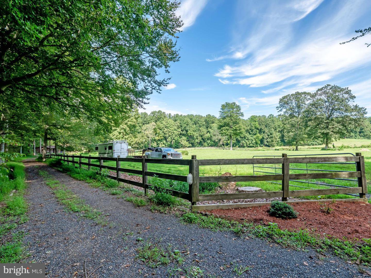
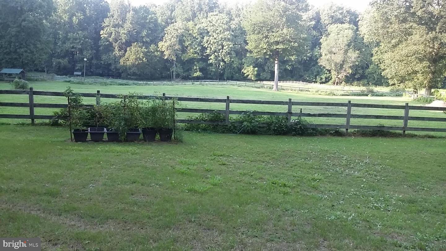
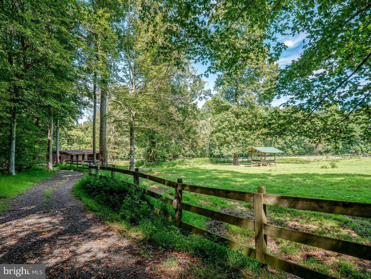
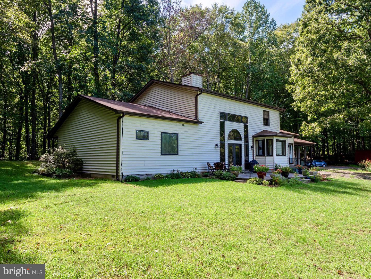
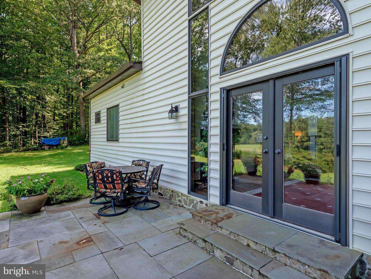
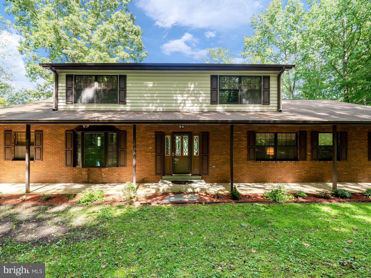

/u.realgeeks.media/bailey-team/image-2018-11-07.png)