8100 Hollow Tree Lane, Upper Marlboro, MD 20772
- $695,000
- 5
- BD
- 5
- BA
- 3,572
- SqFt
- Sold Price
- $695,000
- List Price
- $715,000
- Closing Date
- Jan 15, 2021
- Days on Market
- 116
- Status
- CLOSED
- MLS#
- MDPG577442
- Bedrooms
- 5
- Bathrooms
- 5
- Full Baths
- 4
- Half Baths
- 1
- Living Area
- 3,572
- Lot Size (Acres)
- 7.18
- Style
- Colonial
- Year Built
- 2013
- County
- Prince Georges
- School District
- Prince George's County Public Schools
Property Description
This STUNNING stone-accented home is situated on a premium lot! Enjoy privacy from the mature trees while still having a sense of community. Inside, gleaming hardwood floors guide you throughout a luxury floorplan that features a soaring 2-story living room with an exposed upstairs hallway. This unique and wide-open layout gives this home a contemporary loft-like feel! The heart of this house?the gourmet kitchen? is fit for the FINEST chef. Enhance your cooking and dining experiences with gorgeous wood cabinets, brilliant granite countertops, a massive center island prep area, and a gas stovetop with an impressive custom-built surround. We can't forget to mention the IDEAL entertainer's dream space?the lower level! It is fully equipped with a stylish bar, decked out theatre room, tons of recreation space, and a bonus room and luxury bath, perfect for your guests. View Tour https://vimeo.com/447026905
Additional Information
- Subdivision
- Hollow Tree Farm
- Taxes
- $151
- Interior Features
- Wood Floors, Carpet, Primary Bath(s), Entry Level Bedroom, 2nd Kitchen, Ceiling Fan(s), Upgraded Countertops, Kitchen - Island, Recessed Lighting, Attic, Attic/House Fan, Bar, Breakfast Area, Butlers Pantry, Chair Railings, Crown Moldings, Dining Area, Family Room Off Kitchen, Floor Plan - Open, Floor Plan - Traditional, Kitchen - Eat-In, Kitchen - Gourmet, Kitchen - Table Space, Primary Bedroom - Bay Front, Pantry, Sprinkler System, Wainscotting, Walk-in Closet(s), Window Treatments
- School District
- Prince George's County Public Schools
- Elementary School
- Mattaponi
- Middle School
- Gwynn Park
- High School
- Frederick Douglass
- Fireplaces
- 1
- Flooring
- Carpet, Hardwood, Vinyl
- Garage
- Yes
- Garage Spaces
- 2
- Exterior Features
- Flood Lights
- Heating
- Forced Air
- Heating Fuel
- Electric
- Cooling
- Central A/C, Ceiling Fan(s)
- Roof
- Shingle, Composite
- Water
- Well
- Sewer
- Septic Exists
- Room Level
- Primary Bedroom: Main, Primary Bathroom: Main, Bedroom 2: Upper 1, Bedroom 3: Upper 1, Bathroom 1: Upper 1, Bathroom 2: Upper 1, Bedroom 4: Upper 1, Living Room: Main, Exercise Room: Lower 1, Game Room: Lower 1, Media Room: Lower 1, Bedroom 5: Lower 1, Full Bath: Lower 1, Dining Room: Main, Kitchen: Main, Office: Main, Kitchen: Lower 1, Foyer: Main
- Basement
- Yes
Mortgage Calculator
Listing courtesy of Keller Williams Chantilly Ventures, LLC. Contact: 5712350129
Selling Office: .

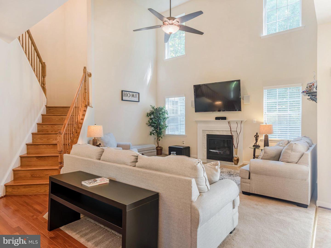
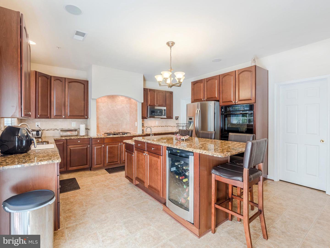
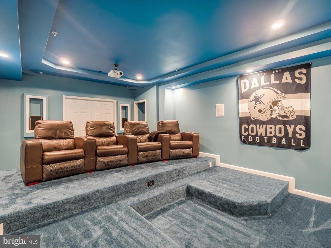
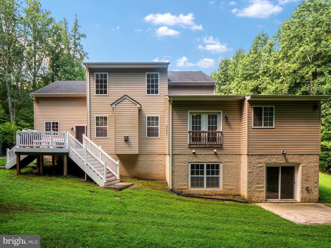
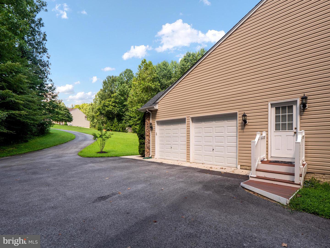
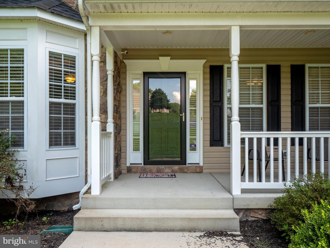

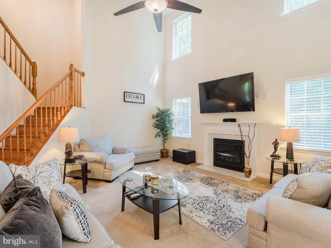
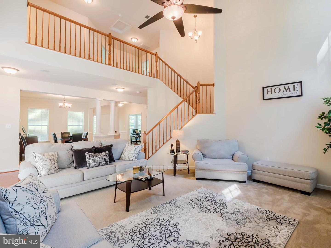
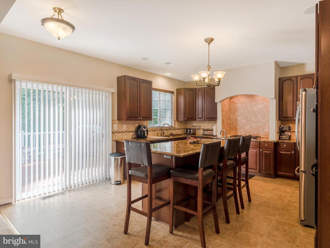
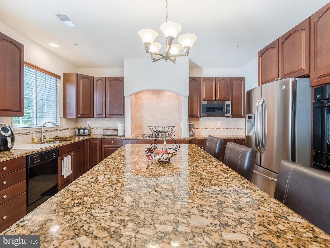
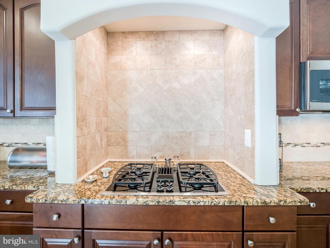
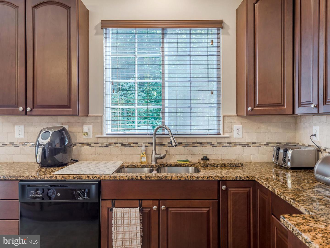
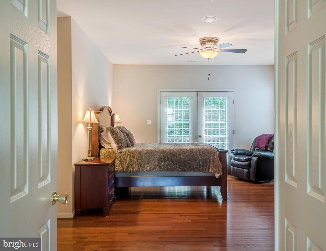
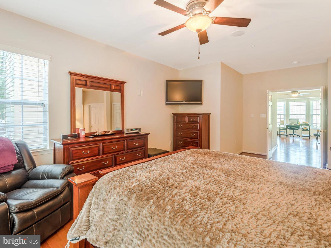
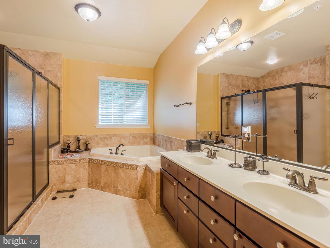
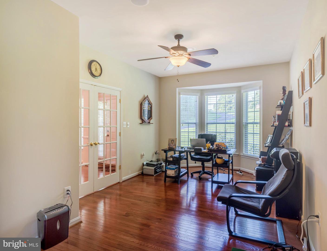
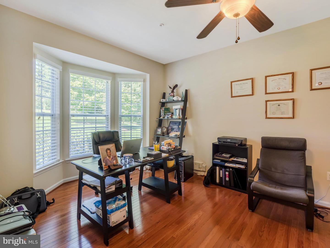
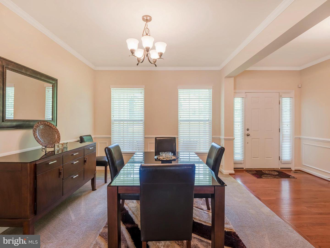
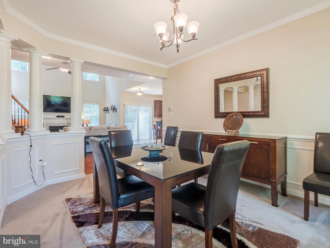
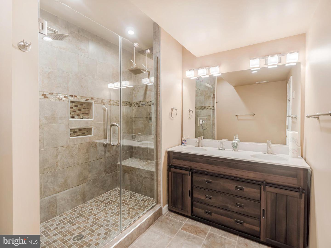
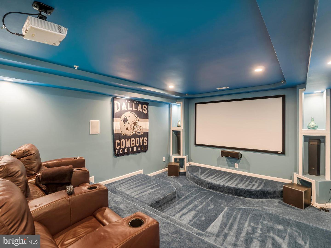
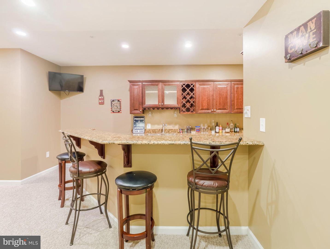
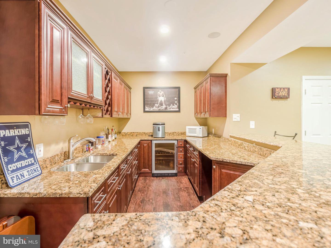
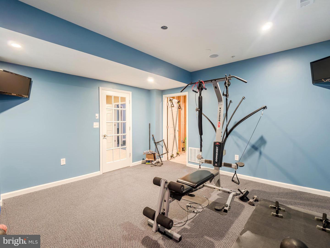
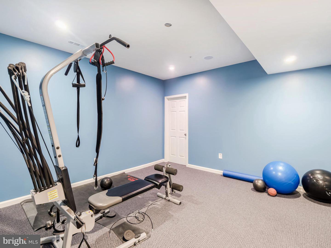
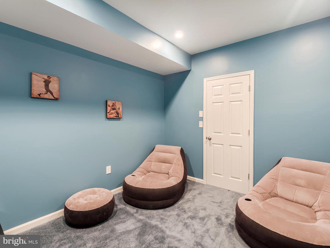
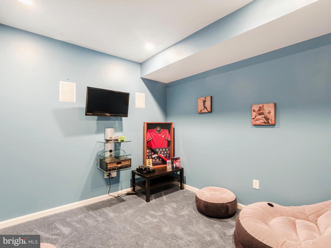
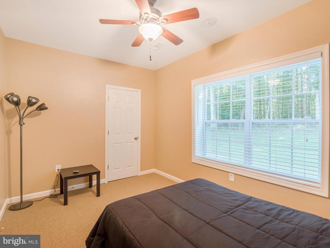
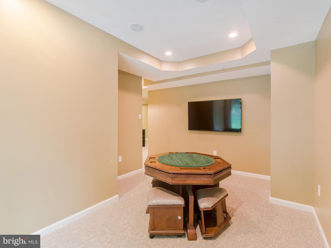
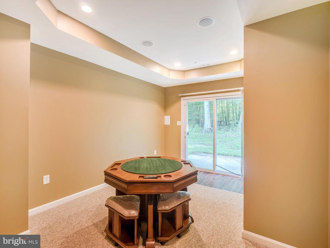
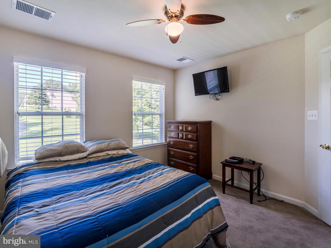
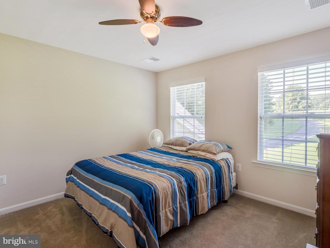

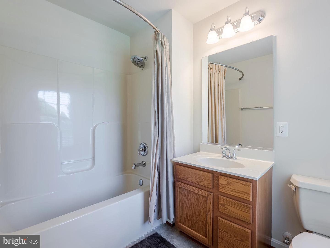
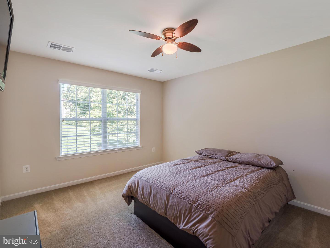
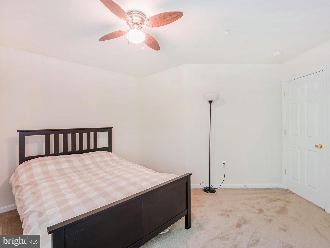
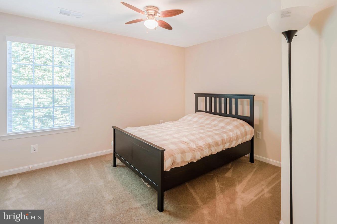
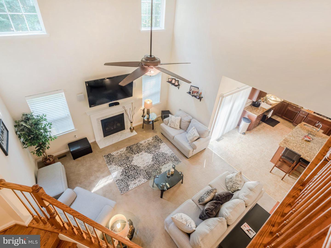
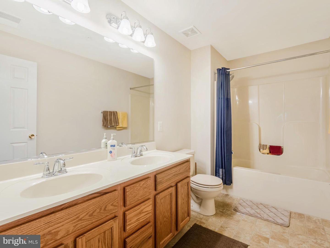
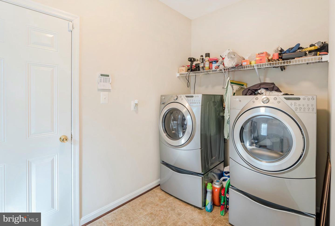
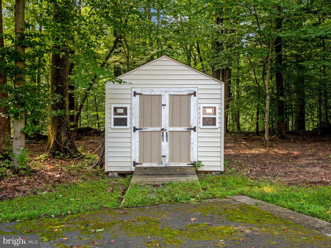
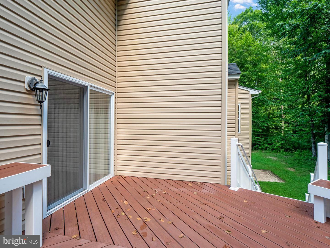
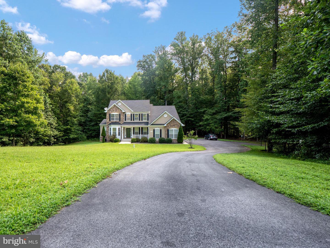
/u.realgeeks.media/bailey-team/image-2018-11-07.png)