14600 Dunbarton Drive, Upper Marlboro, MD 20772
- $385,000
- 4
- BD
- 3
- BA
- 1,512
- SqFt
- Sold Price
- $385,000
- List Price
- $390,000
- Closing Date
- Jun 03, 2020
- Days on Market
- 185
- Status
- CLOSED
- MLS#
- MDPG545176
- Bedrooms
- 4
- Bathrooms
- 3
- Full Baths
- 3
- Living Area
- 1,512
- Lot Size (Acres)
- 1.21
- Style
- Ranch/Rambler
- Year Built
- 1961
- County
- Prince Georges
- School District
- Prince George's County Public Schools
Property Description
Back on the market and priced to sell!! This is the perfect home for entertaining! Enjoy spending family time by the sun lit pool. Huge corner lot home that has been beautifully remolded is nestled in the quiet neighborhood of Brock Hall in Upper Marlboro. Gorgeous living room with a wood burning stove, updated kitchen, den and hardwood floors throughout. Master bedroom with private bath, along with 3 other bedrooms that are on the main level. Walk out lower level has a family room with a fireplace, media room, wet bar, an additional eating area, full bathroom, laundry room and cedar closet. Backyard has a pool, stone barbeque grill, patio and large grassy area. In addition, this home has a large front yard garage plus ample parking space.
Additional Information
- Subdivision
- Brock Hall Plat 5
- Taxes
- $4575
- Interior Features
- Primary Bath(s), Upgraded Countertops, Walk-in Closet(s), Wood Floors, Wet/Dry Bar, Dining Area, Ceiling Fan(s), Bar, Recessed Lighting, Cedar Closet(s), Kitchen - Galley, Wood Stove
- School District
- Prince George's County Public Schools
- Elementary School
- Perrywood
- Middle School
- Kettering
- High School
- Dr. Henry A. Wise, Jr.
- Fireplaces
- 2
- Fireplace Description
- Stone, Flue for Stove
- Flooring
- Hardwood
- Garage
- Yes
- Garage Spaces
- 2
- Pool Description
- In Ground
- Heating
- Forced Air
- Heating Fuel
- Oil
- Cooling
- Central A/C, Programmable Thermostat
- Roof
- Shingle
- Utilities
- Electric Available
- Water
- Well
- Sewer
- Community Septic Tank, Private Septic Tank
- Room Level
- Bathroom 1: Main, Bedroom 2: Main, Bedroom 3: Main, Bedroom 1: Main, Primary Bedroom: Main, Primary Bathroom: Main, Living Room: Main, Kitchen: Main, Bathroom 3: Lower 1, Family Room: Lower 1, Utility Room: Lower 1, Bonus Room: Lower 1, Exercise Room: Lower 1, Attic: Main, Den: Main
- Basement
- Yes
Mortgage Calculator
Listing courtesy of Keller Williams Chantilly Ventures, LLC. Contact: 5712350129
Selling Office: .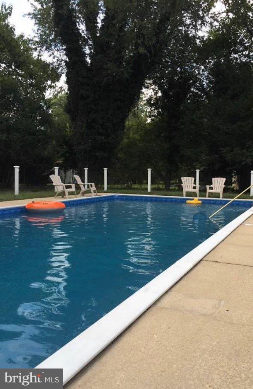
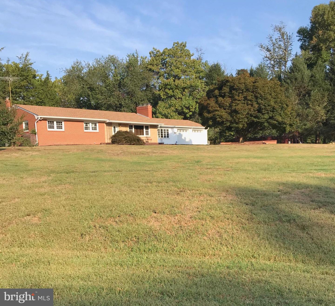
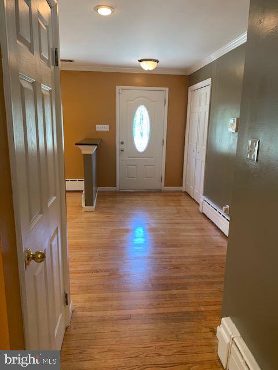
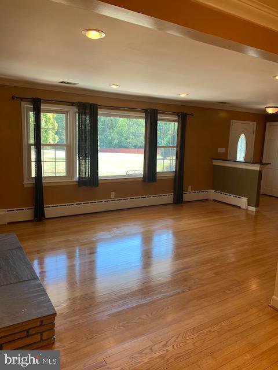
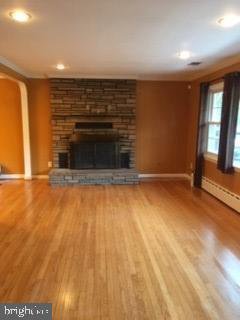
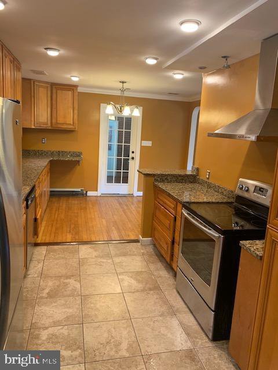
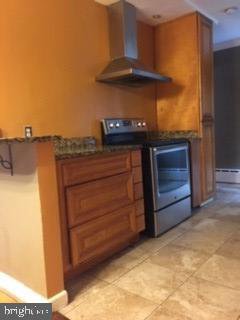
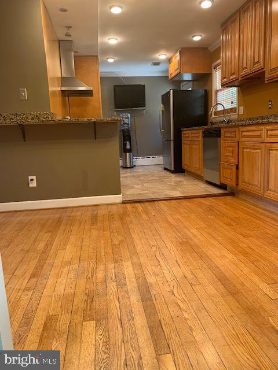
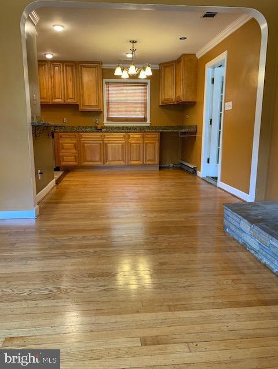
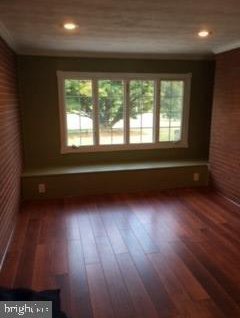
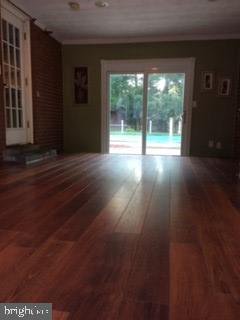
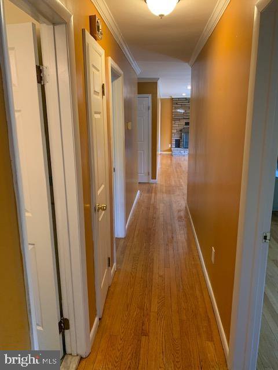
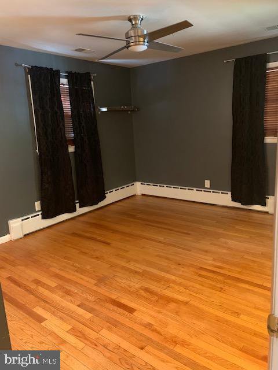
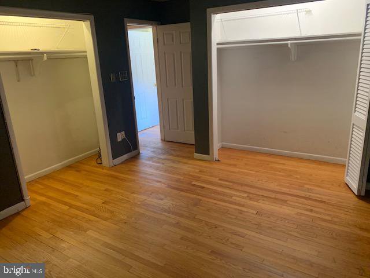
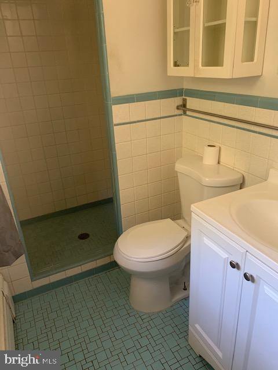
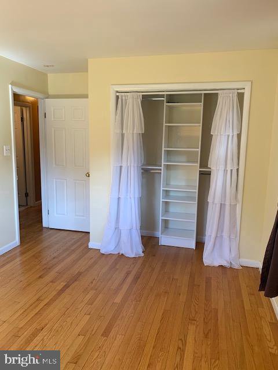
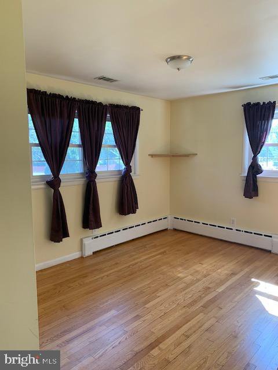
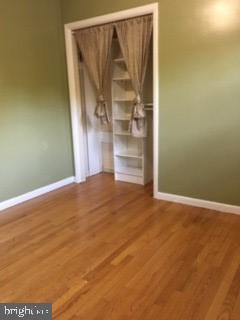
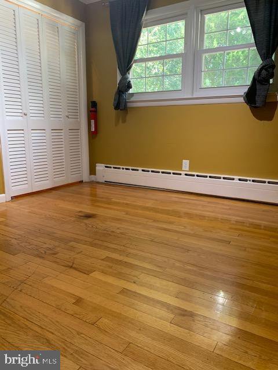
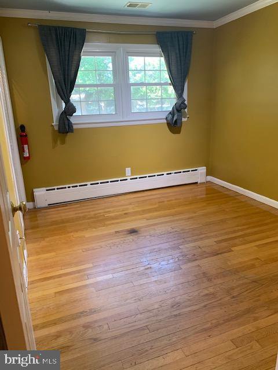
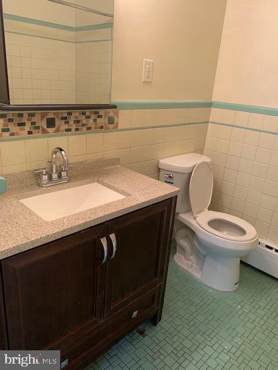
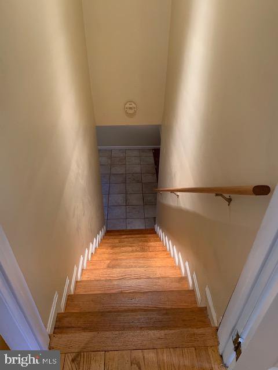
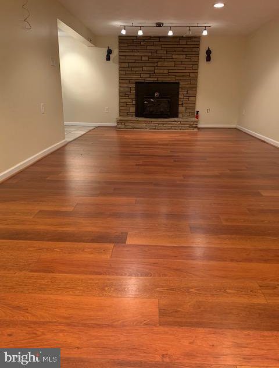
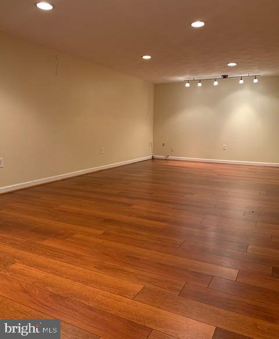
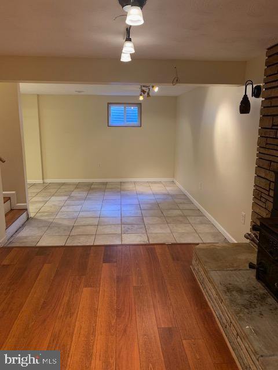
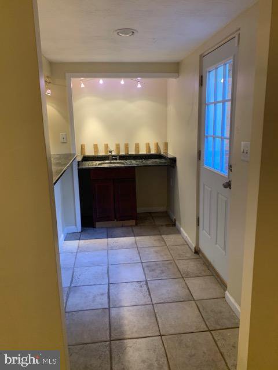
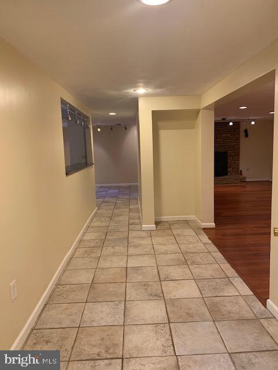
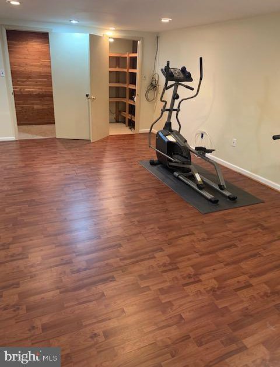
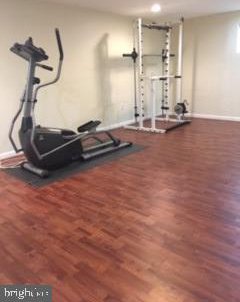
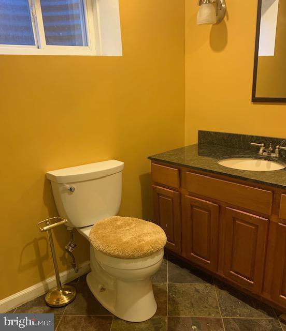
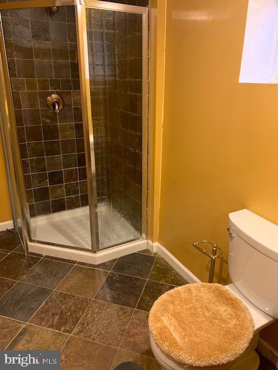
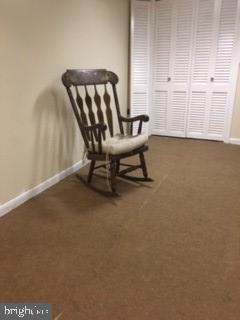
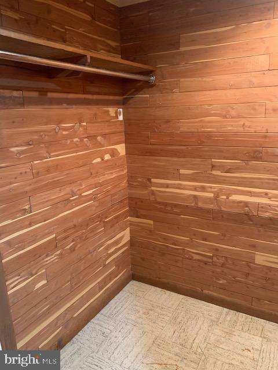
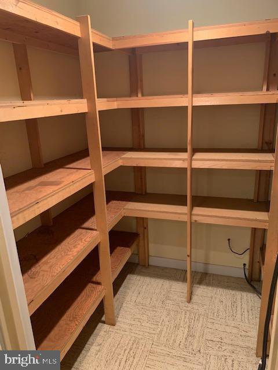
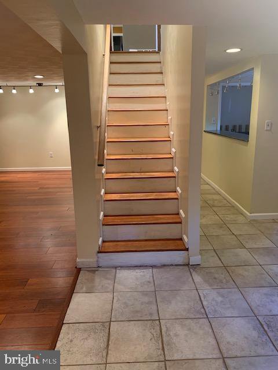
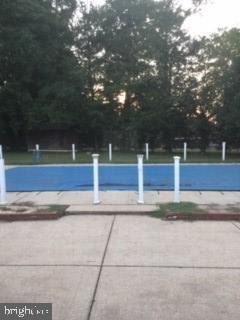
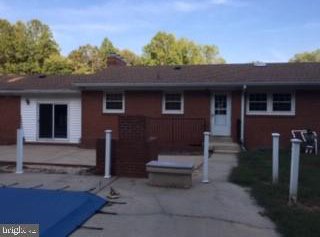
/u.realgeeks.media/bailey-team/image-2018-11-07.png)