15311 Baden Naylor Road, Brandywine, MD 20613
- $675,000
- 3
- BD
- 3
- BA
- 3,132
- SqFt
- Sold Price
- $675,000
- List Price
- $675,000
- Closing Date
- Sep 04, 2020
- Days on Market
- 295
- Status
- CLOSED
- MLS#
- MDPG539088
- Bedrooms
- 3
- Bathrooms
- 3
- Full Baths
- 2
- Half Baths
- 1
- Living Area
- 3,132
- Lot Size (Acres)
- 14.47
- Style
- Craftsman, Colonial
- Year Built
- 1980
- County
- Prince Georges
- School District
- Prince George's County Public Schools
Property Description
This beautiful and tranquil 14.47 acre farmette located at the end of a long private drive with sweeping pasture and scenic views and just 15 minutes from the P.G Equestrian Center is a horse and nature lovers dream! Completely rebuilt in 2004 with a remodeled structure, new kitchen, new windows, furnace, AC, well pump, septic tank and more plus new barns and garages! A fenced riding area and fenced with Electrobraid fencing, 2 horse barns, a cute chicken coop, 2 detached garages, one with 1,000 sq. ft of space above with its own private entrance, plumbed for bath and ready to finish, storage for tractors, tools and equipment plus access to miles of riding trails are just a few features making this home so special! This charming Craftsman style home strikes the perfect balance of indoor/outdoor living with a large inviting front porch, beautiful landscaping with fishpond, a rear deck with pergola, and a private master bedroom deck. Inside the open floor plan with soaring ceilings, an abundance of natural light, a spacious open great room and kitchen plus a game room is perfect for entertaining and will make you fall in love! An open foyer with hardwood flooring welcomes you and ushers you to the living room/office on your left with textured carpeting and twin windows. To the right is a fantastic billiard/game room with windows on 2 walls, contemporary pendant lighting and a wet bar! Onward the great room with cathedral ceiling and Palladian window streaming natural light creates an airy atmosphere illuminating a custom brick fireplace with wood mantel and cozy free standing wood stove. The spacious kitchen is a chef s delight with an abundance of wood raised paneled cabinets, plenty of counter space and quality appliances including a smooth cooktop range, wall oven and French door refrigerator. The large center island with copper pendant light and the dining area with a wall of graceful bay windows is perfect for gathering with family and friends or grill on the deck overlooking the lush grassy backyard. A large mudroom with cabinet and counter space and doggy door and the adjoining laundry room with front loading washer and dryer adds to the convenience of daily tasks. The main level master bedroom suite features plush carpeting, recessed lighting, a ceiling fan, room for a sitting area and a private deck to enjoy morning coffee. Pamper yourself in the en suite bath featuring a shower with custom glass block and a sumptuous jetted tub! Ascend the stairs to the upper level landing overlooking the great room below. Down the hall are two huge bedrooms each with it s own walk in closet sharing the well-appointed hall bath with a dual sink vanity, separate shower and jetted tub. An additional bonus room makes a great office, hobby, sewing or playroom! All this in a gorgeous setting feeling miles away from the hustle and bustle yet only 30 minutes from DC!
Additional Information
- Subdivision
- Brandywine
- Taxes
- $4526
- Interior Features
- Carpet, Ceiling Fan(s), Combination Kitchen/Dining, Combination Kitchen/Living, Dining Area, Entry Level Bedroom, Family Room Off Kitchen, Floor Plan - Open, Kitchen - Eat-In, Kitchen - Gourmet, Kitchen - Island, Kitchen - Table Space, Primary Bath(s), Recessed Lighting, Stall Shower, Wet/Dry Bar, WhirlPool/HotTub, Wood Floors, Stove - Wood
- School District
- Prince George's County Public Schools
- Elementary School
- Baden
- Middle School
- Gwynn Park
- High School
- Gwynn Park
- Fireplaces
- 1
- Fireplace Description
- Flue for Stove, Free Standing, Wood
- Flooring
- Carpet, Hardwood, Vinyl
- Garage
- Yes
- Garage Spaces
- 4
- Exterior Features
- Bump-outs, Extensive Hardscape, Exterior Lighting, Sidewalks, Other
- View
- Creek/Stream, Garden/Lawn, Panoramic, Pasture, Scenic Vista, Trees/Woods
- Heating
- Forced Air, Heat Pump(s), Wood Burn Stove
- Heating Fuel
- Electric, Wood
- Cooling
- Ceiling Fan(s), Central A/C
- Water
- Well
- Sewer
- On Site Septic, Septic Exists
- Room Level
- Kitchen: Main, Foyer: Main, Game Room: Main, Great Room: Main, Dining Room: Main, Half Bath: Main, Living Room: Main, Primary Bedroom: Main, Primary Bathroom: Main, Bedroom 2: Upper 1, Bathroom 3: Upper 1, Full Bath: Upper 1, Den: Upper 1, Laundry: Main, Mud Room: Main
Mortgage Calculator
Listing courtesy of Keller Williams Chantilly Ventures, LLC. Contact: 5712350129
Selling Office: .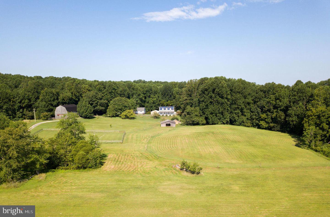
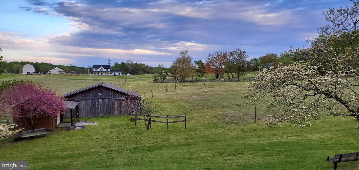
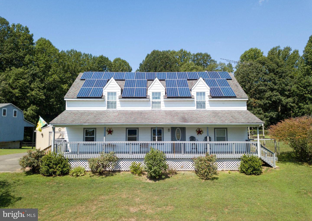

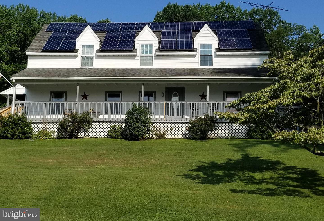
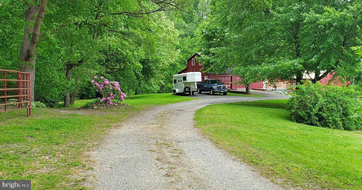
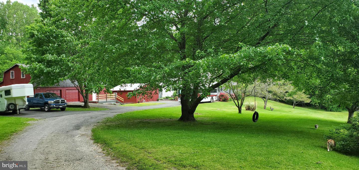
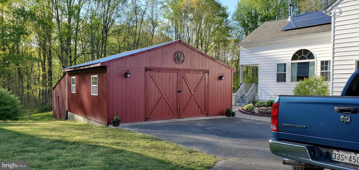
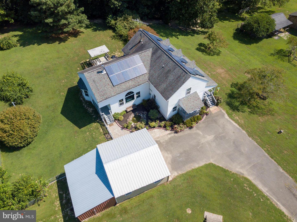
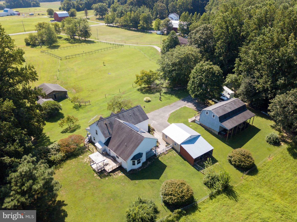
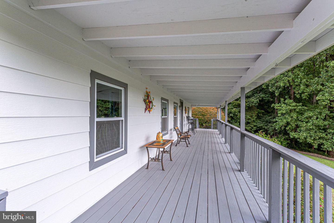
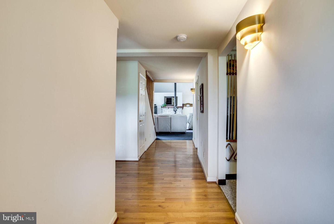
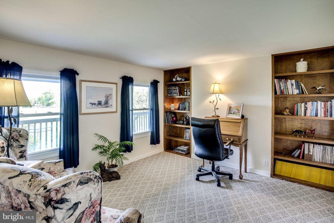
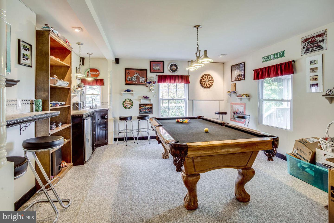
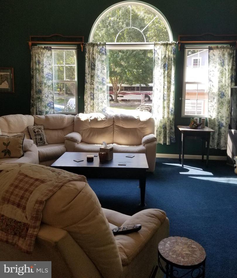
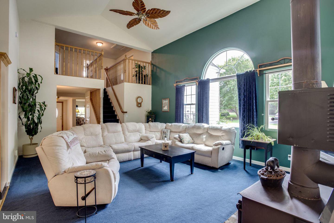
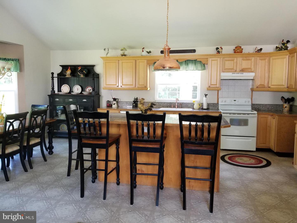
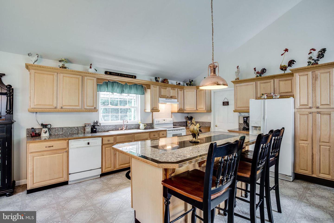

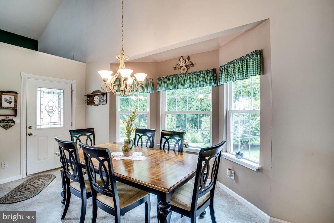
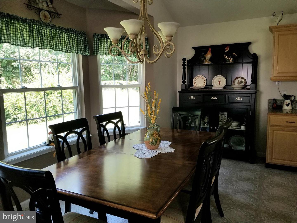

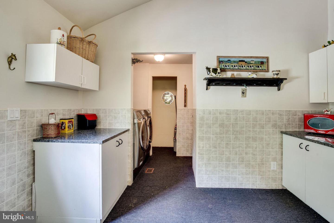
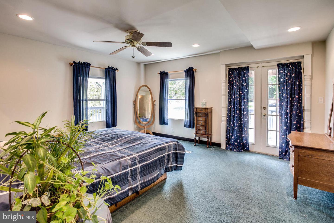
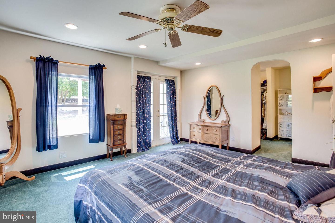
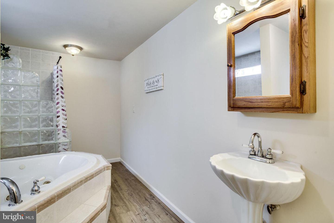
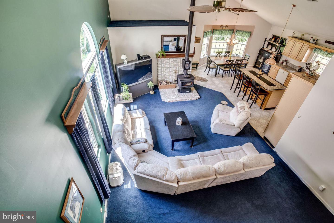
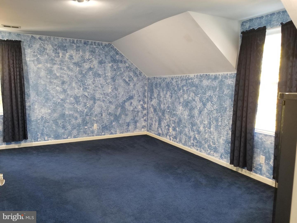
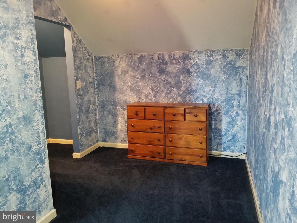
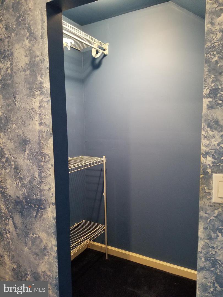

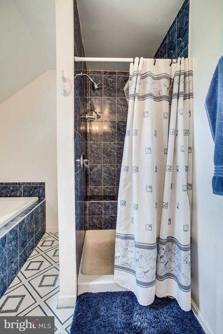
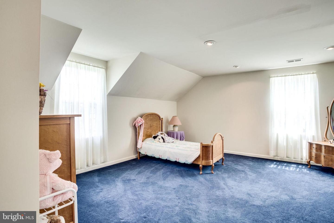

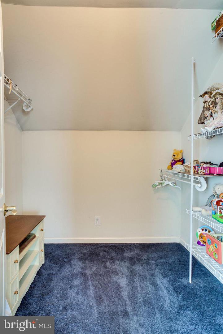
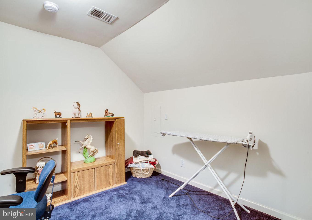
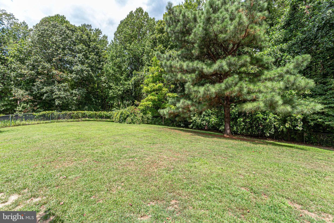
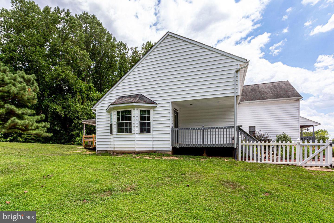
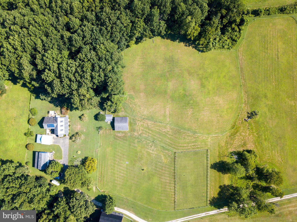
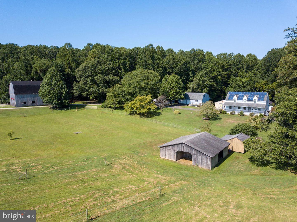
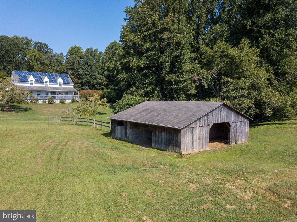
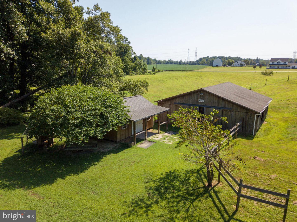
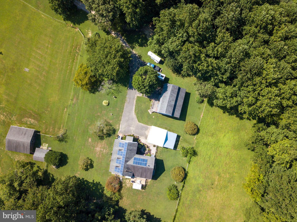
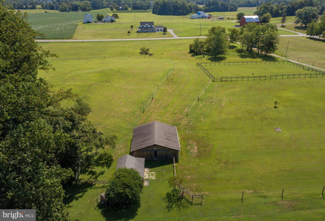
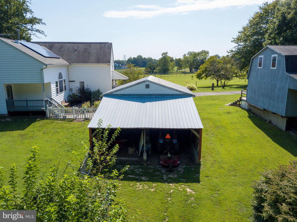
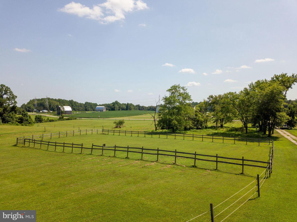

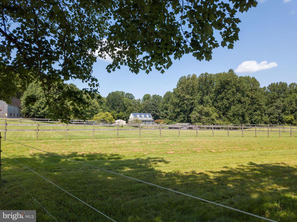
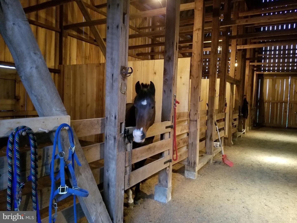
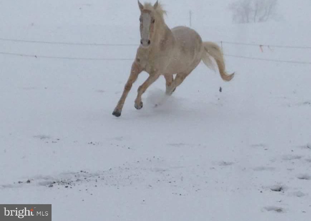
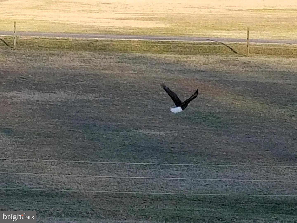
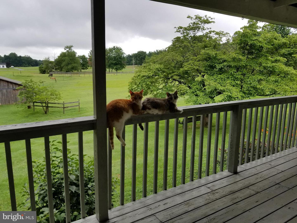
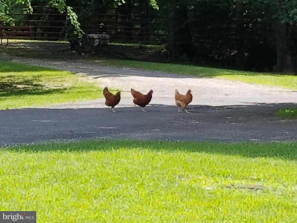
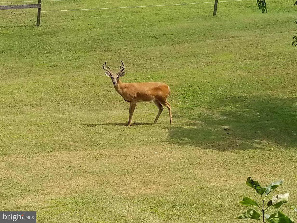
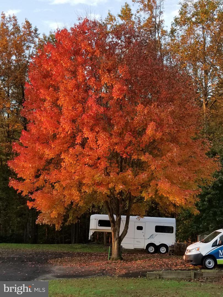
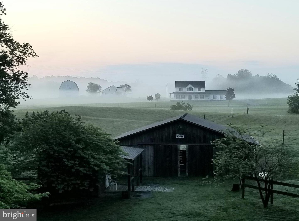
/u.realgeeks.media/bailey-team/image-2018-11-07.png)