9820 Meadowcroft Lane, Montgomery Village, MD 20886
- $485,000
- 4
- BD
- 4
- BA
- 2,429
- SqFt
- Sold Price
- $485,000
- List Price
- $480,000
- Closing Date
- Jul 30, 2020
- Days on Market
- 32
- Status
- CLOSED
- MLS#
- MDMC707726
- Bedrooms
- 4
- Bathrooms
- 4
- Full Baths
- 2
- Half Baths
- 2
- Living Area
- 2,429
- Lot Size (Acres)
- 0.27
- Style
- Colonial
- Year Built
- 1978
- County
- Montgomery
- School District
- Montgomery County Public Schools
Property Description
Nestled on a quiet street in the desirable Fairidge community, this lovely 4 bedroom, 2 full/2 half bath colonial delivers plenty of space for living on 3 finished levels and a premium location backing to lush open space with nearby pond views. The beauty begins outside with a stately brick and siding exterior, 2-car garage, pristine landscaping, sundeck, and a big fenced yard surrounded by majestic trees bestowing ultimate privacy. Inside, an open floor plan, warm hardwood floors, fresh on trend neutral paint, spacious room sizes, upgraded kitchen and renovated baths, and an abundance of windows create instant appeal. Meticulous maintenance and updates including a new hot water heater, disposal, and newer roof, windows, HVAC, range/oven and a whole house water filtration system makes it move-in ready and waiting for you to step inside and fall in love!******Rich hardwood parquet flooring in the grand two-story foyer welcomes you home and transitions to pristine neutral carpet in the formal living room accented by floor-to-ceiling windows streaming natural light. The adjoining dining room with space for all occasions is accented with chair railing and shimmering chandelier. The gourmet kitchen will make you sigh in delight with warm hardwood flooring, an abundance of custom wood cabinetry, gleaming granite countertops, and updated stainless steel appliances including a smooth cooktop range and side-by-side door refrigerator with ice and water dispenser. Enjoy daily dining in the breakfast area featuring twin windows dressed in Plantation shutters and a burnished bronze fusion pendant light. Hardwoods continue into the step down family room with beamed ceiling that provides the perfect spot to unwind in front of a woodburning brick fireplace with plank wall and mantel serving as the focal point of the room. Here, sliding glass doors open to a large freshly stained deck with serene views of the rear yard with shed, all encircled by split rail fencing, mature trees, and open space beyond, perfect for outdoor entertaining and nature watching! Back inside, a powder room updated to perfection complements the main level.******Upstairs, the gracious owner's suite boasts dual door entry, plush carpet, ceiling fan, and en suite bath featuring a separate vanity area and a water closet with step in shower with glass doors, all accented by spa-toned tile. Down the hall, three additional bright and cheerful bedrooms, each with neutral carpet and ample closet space, share a beautifully appointed hall bath. The light filled walkout lower level recreation room with dual sets of sliding glass doors, tile flooring, and recessed lighting offers plenty of space for games, media and relaxation, while a large laundry room and half bath with contemporary vanity with vessel sink completes the comfort and luxury of this wonderful home.******All this can be found in a peaceful residential setting close to schools, parks, community centers, pools, and a plenty of diverse shopping, dining, and entertainment choices in every direction, while commuters will appreciate the close proximity to major commuter routes including the subway and MARC train to Washington DC. If you're searching for a home built with enduring quality in a spectacular location, look no further, it awaits you here.
Additional Information
- Subdivision
- Fairidge
- Taxes
- $4834
- HOA Fee
- $379
- HOA Frequency
- Quarterly
- Interior Features
- Breakfast Area, Carpet, Ceiling Fan(s), Chair Railings, Exposed Beams, Family Room Off Kitchen, Floor Plan - Open, Formal/Separate Dining Room, Kitchen - Table Space, Primary Bath(s), Pantry, Recessed Lighting, Stall Shower, Tub Shower, Upgraded Countertops, Walk-in Closet(s), Water Treat System, Window Treatments, Wood Floors
- Amenities
- Basketball Courts, Common Grounds, Community Center, Jog/Walk Path, Picnic Area, Pool - Outdoor, Tennis Courts, Tot Lots/Playground, Other
- School District
- Montgomery County Public Schools
- Elementary School
- Stedwick
- Middle School
- Neelsville
- High School
- Watkins Mill
- Fireplaces
- 1
- Fireplace Description
- Brick, Fireplace - Glass Doors, Mantel(s), Wood
- Flooring
- Hardwood, Carpet, Ceramic Tile
- Garage
- Yes
- Garage Spaces
- 2
- Exterior Features
- Exterior Lighting, Sidewalks
- Community Amenities
- Basketball Courts, Common Grounds, Community Center, Jog/Walk Path, Picnic Area, Pool - Outdoor, Tennis Courts, Tot Lots/Playground, Other
- View
- Garden/Lawn, Trees/Woods, Pond, Scenic Vista
- Heating
- Forced Air
- Heating Fuel
- Oil
- Cooling
- Central A/C, Ceiling Fan(s)
- Water
- Public
- Sewer
- Public Sewer
- Room Level
- Foyer: Main, Dining Room: Main, Kitchen: Main, Primary Bedroom: Upper 1, Primary Bathroom: Upper 1, Bedroom 2: Upper 1, Half Bath: Lower 1, Living Room: Main, Full Bath: Upper 1, Recreation Room: Lower 1, Family Room: Main, Half Bath: Main, Bedroom 3: Upper 1, Bedroom 4: Upper 1, Laundry: Lower 1
- Basement
- Yes
Mortgage Calculator
Listing courtesy of Keller Williams Chantilly Ventures, LLC. Contact: 5712350129
Selling Office: .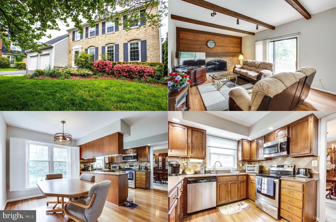
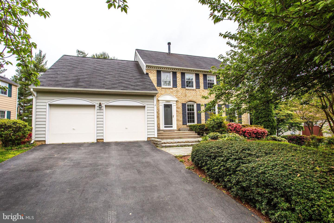
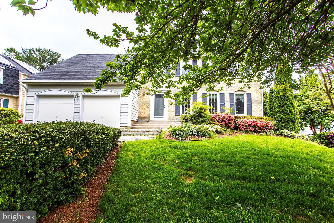
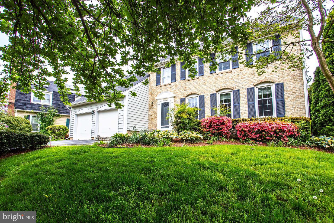
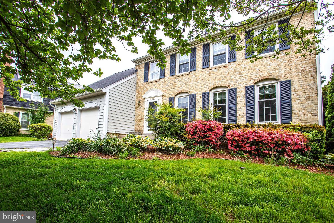
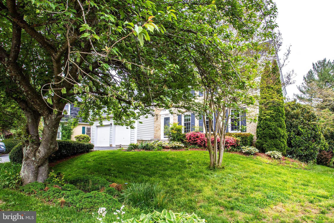
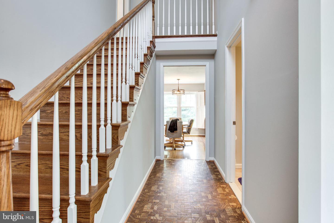
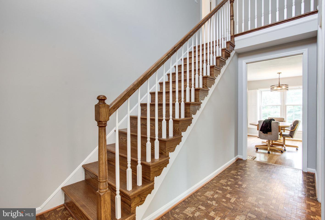
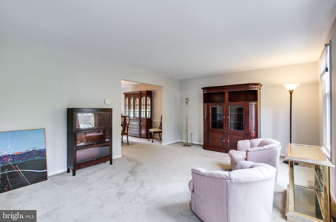
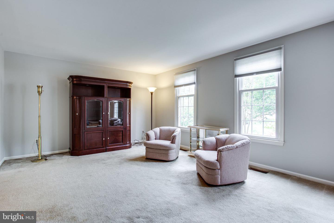
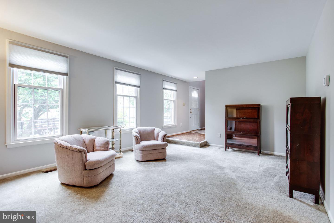
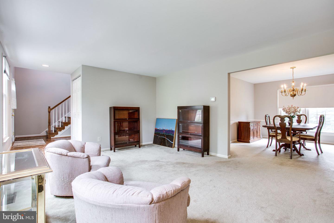
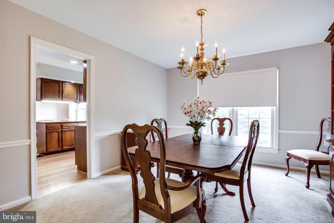
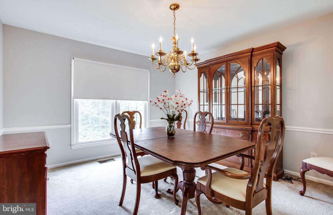
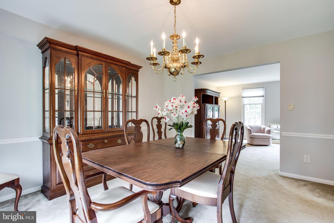
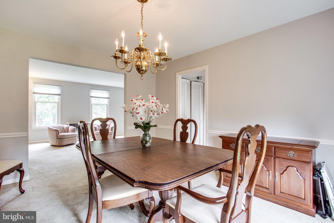
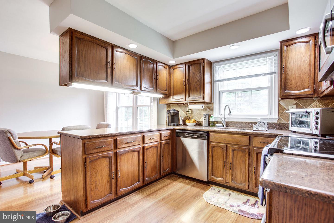
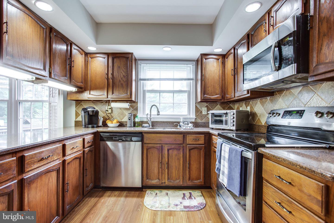
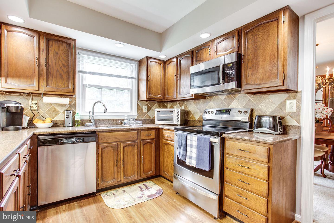
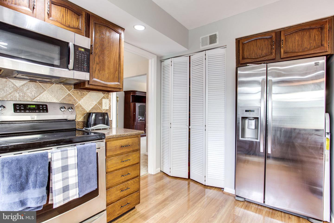
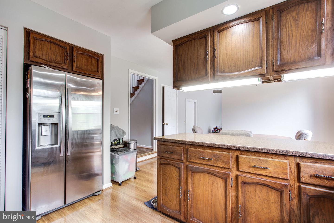
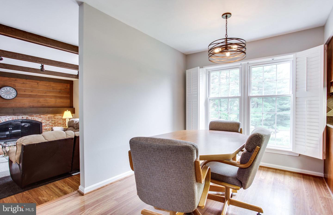
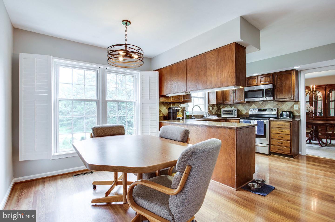
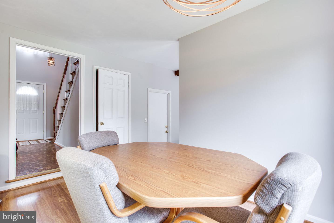
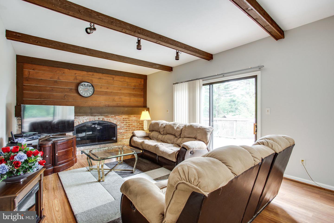
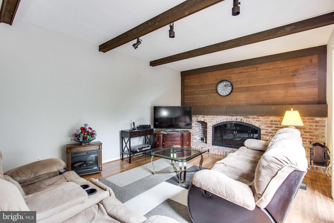
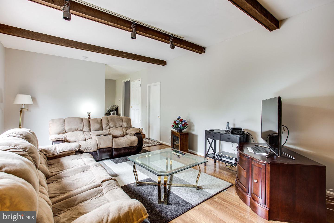
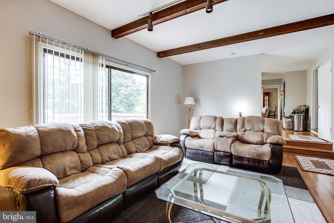
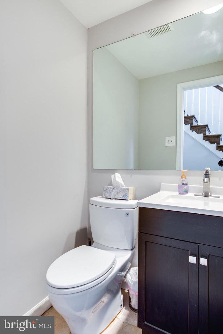
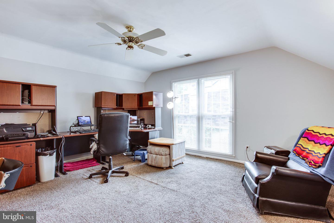
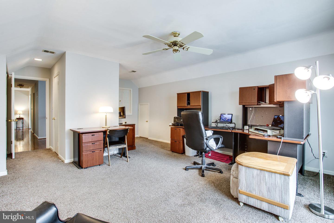
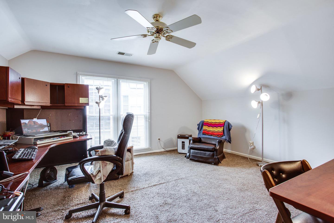
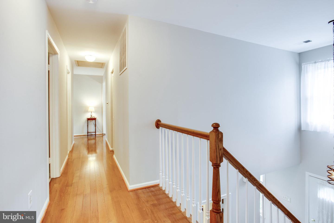
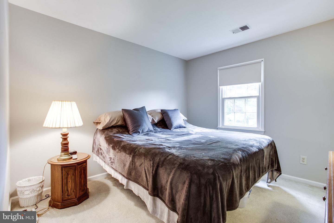
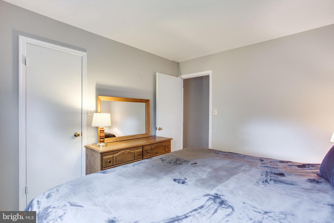
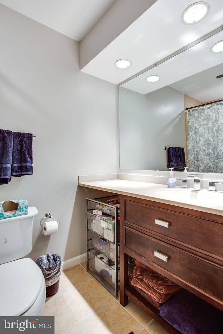
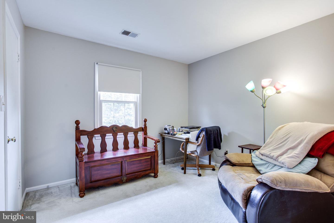
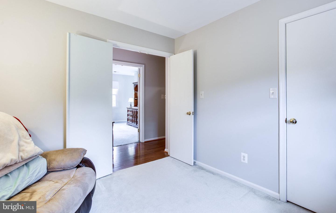
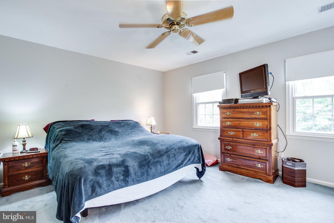
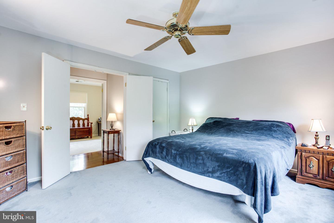
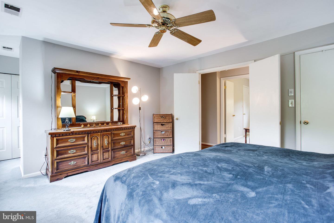
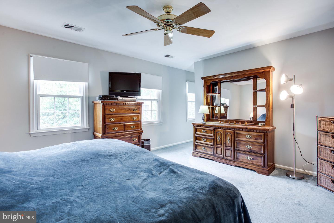
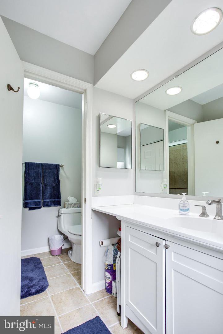
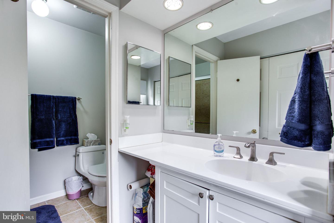
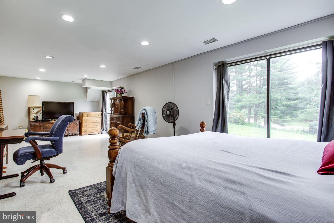
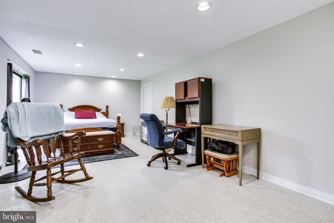
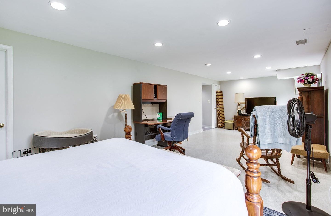
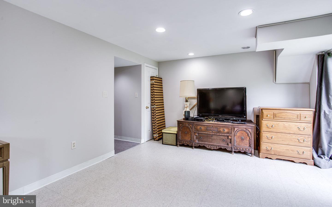
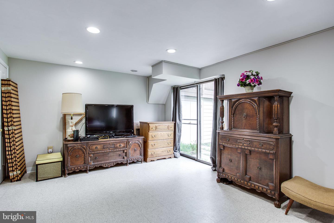
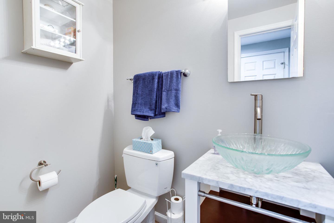
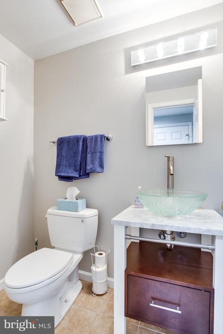
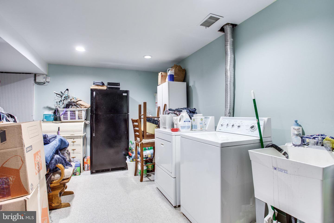
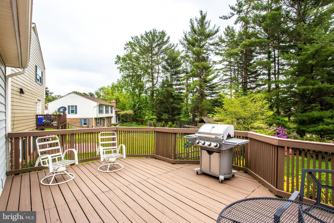
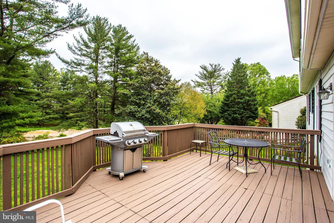
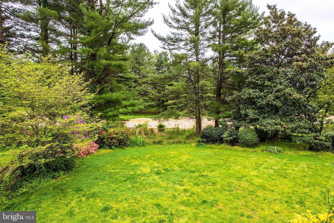
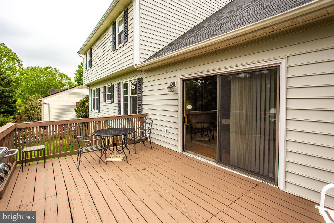
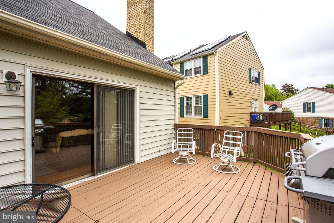
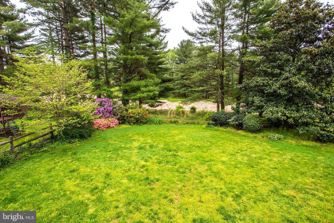
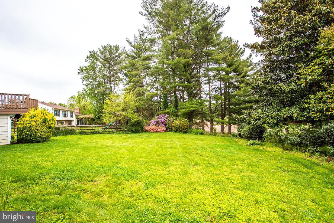
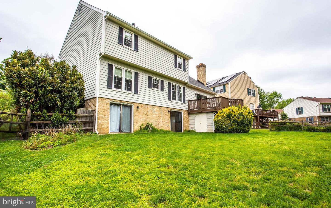
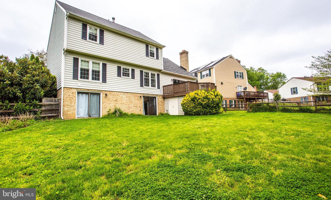
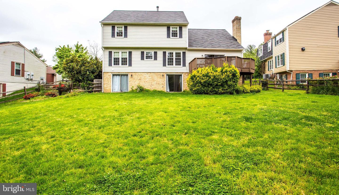
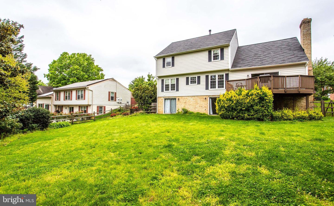
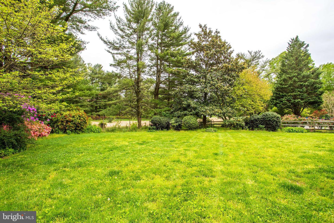
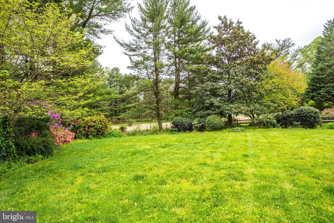
/u.realgeeks.media/bailey-team/image-2018-11-07.png)