8 Travis Court, Gaithersburg, MD 20879
- $340,000
- 4
- BD
- 3
- BA
- 1,280
- SqFt
- Sold Price
- $340,000
- List Price
- $335,000
- Closing Date
- Jul 21, 2020
- Days on Market
- 60
- Status
- CLOSED
- MLS#
- MDMC703392
- Bedrooms
- 4
- Bathrooms
- 3
- Full Baths
- 3
- Living Area
- 1,280
- Lot Size (Acres)
- 0.06
- Style
- Colonial
- Year Built
- 1983
- County
- Montgomery
- School District
- Montgomery County Public Schools
Property Description
Nestled on a quiet street in the Montgomery Meadows neighborhood, this beautiful 4 bedroom, 2.5 bath townhome delivers classic design sprinkled with contemporary flair. A tailored brick front, large deck, patio, an open floor plan, hardwood flooring on main and bedroom levels, and an abundance of windows are just some of the fine features that make this home so appealing, as meticulous maintenance, fresh on trend neutral paint, and a new roof create instant appeal. Hardwood flooring greets you in the foyer and ushers you up into the living room where sliding glass doors stream natural light illuminating gleaming hardwoods and designer paint with crisp white trim, and leading to a large deck, perfect for outdoor relaxing and entertaining. The adjoining dining room offers plenty of space for all occasions, as a burnished bronze chandelier adds tailored distinction. The sparkling kitchen is sure to please the enthusiastic chef with an abundance of pristine white cabinetry and countertop space, and quality appliances including a gas range. The breakfast area in front of a bay window provides ample space for daily dining. Upstairs, the gracious master suite boasts hardwood flooring, a lighted ceiling fan, dual reach in closets and an en suite bath with glass enclosed step in shower. Two bright and cheerful bedrooms, each with lighted ceiling fans and generous closet space, share access to the well-appointed hall bath with tub/shower combo. The walk out lower level has plenty of space for games, media and relaxing featuring a spacious recreation room with woodburning fireplace, as a 4th bedroom, half bath and laundry/utility room complete the comfort and luxury of this wonderful home. Take advantage of the community amenities including an outdoor pool, tennis courts and playground. Commuters will love the easy access to major commuting routes, while there is plenty of shopping, dining and entertainment choices nearby, there's something here for everyone! If you're searching for a home built with enduring quality in a sensational location, look no further it awaits you here. Welcome home!
Additional Information
- Subdivision
- Montgomery Meadows
- Taxes
- $3514
- HOA Fee
- $85
- HOA Frequency
- Monthly
- Interior Features
- Breakfast Area, Carpet, Ceiling Fan(s), Combination Dining/Living, Dining Area, Family Room Off Kitchen, Floor Plan - Open, Kitchen - Eat-In, Kitchen - Table Space, Primary Bath(s), Pantry, Stall Shower, Tub Shower, Wood Floors
- Amenities
- Common Grounds, Pool - Outdoor, Tennis Courts, Tot Lots/Playground
- School District
- Montgomery County Public Schools
- Elementary School
- Watkins Mill
- Middle School
- Montgomery Village
- High School
- Watkins Mill
- Fireplaces
- 1
- Fireplace Description
- Fireplace - Glass Doors, Wood
- Flooring
- Hardwood, Ceramic Tile, Carpet
- Exterior Features
- Exterior Lighting, Sidewalks
- Community Amenities
- Common Grounds, Pool - Outdoor, Tennis Courts, Tot Lots/Playground
- View
- Garden/Lawn, Trees/Woods
- Heating
- Forced Air
- Heating Fuel
- Natural Gas
- Cooling
- Ceiling Fan(s), Central A/C
- Water
- Public
- Sewer
- Public Sewer
- Room Level
- Foyer: Main, Living Room: Main, Dining Room: Main, Bedroom 2: Upper 1, Bedroom 3: Upper 1, Bedroom 4: Lower 1, Kitchen: Main, Primary Bedroom: Upper 1, Primary Bathroom: Upper 1, Full Bath: Upper 1, Recreation Room: Lower 1, Half Bath: Lower 1, Laundry: Lower 1
- Basement
- Yes
Mortgage Calculator
Listing courtesy of Keller Williams Chantilly Ventures, LLC. Contact: 5712350129
Selling Office: .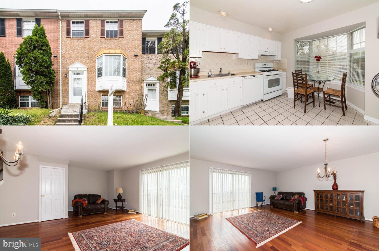
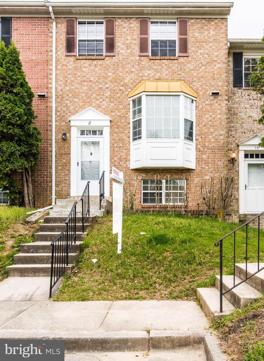
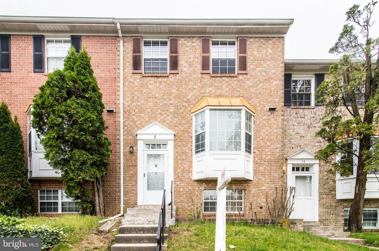
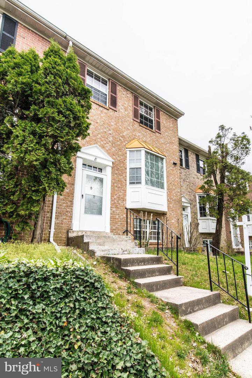
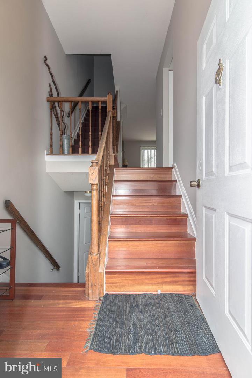
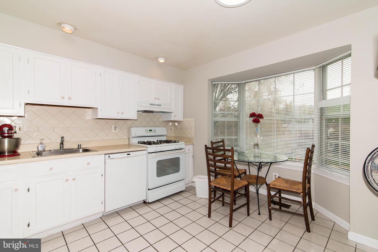
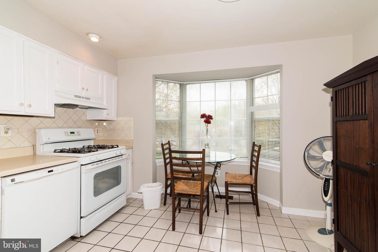
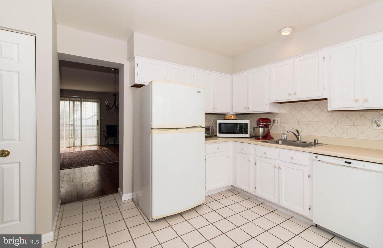
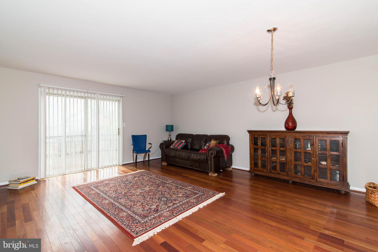
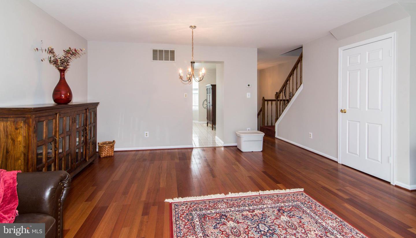
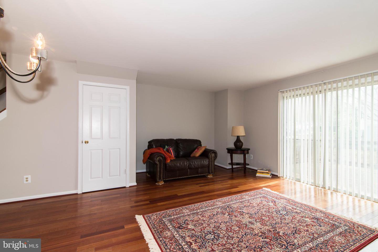
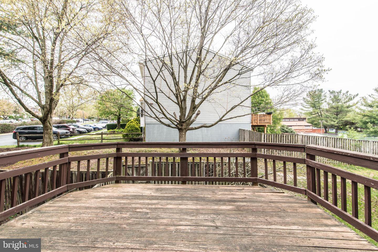
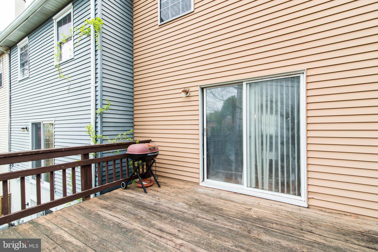
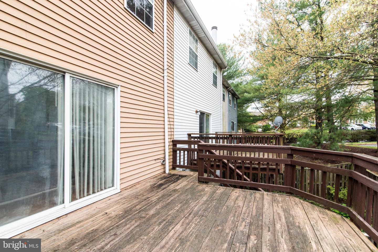
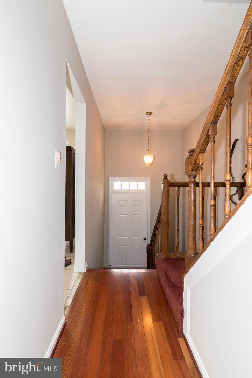
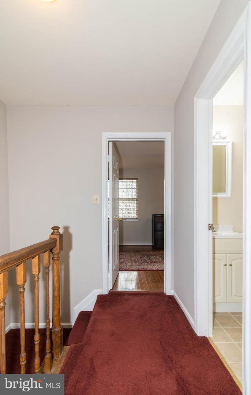
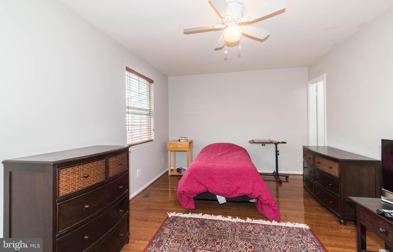
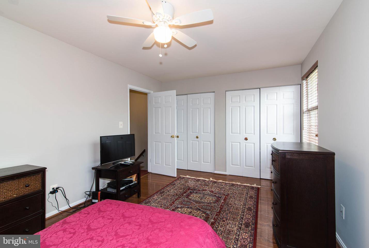
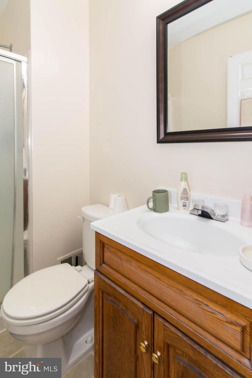
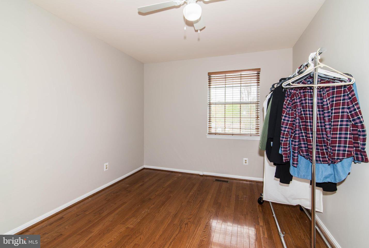
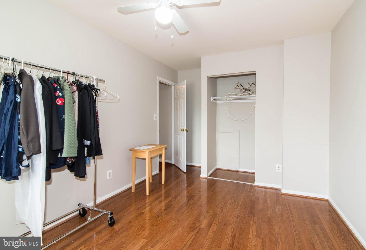
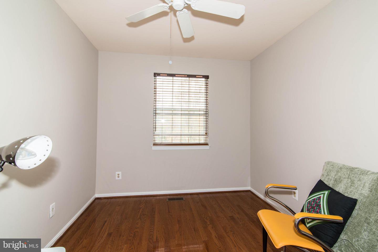
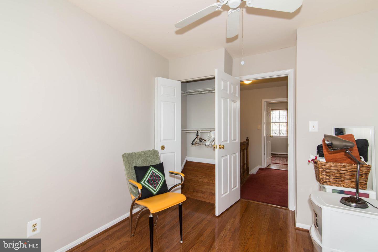
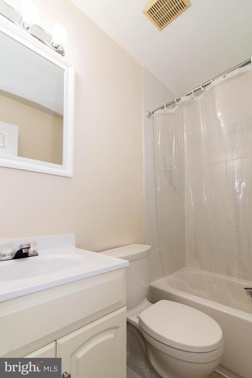
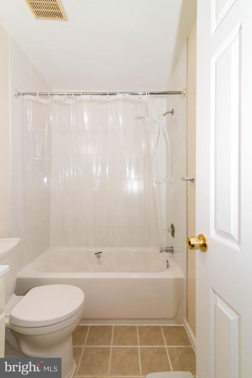
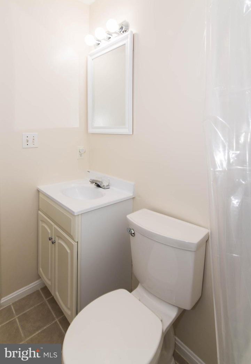
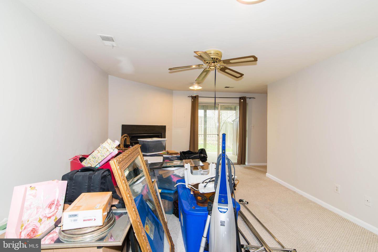
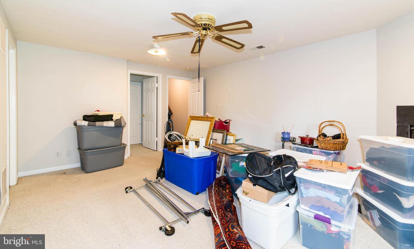
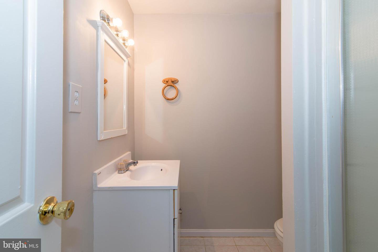
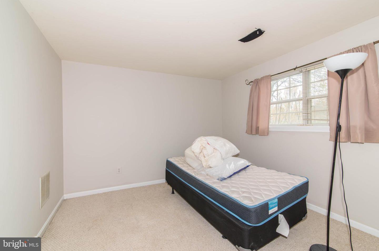
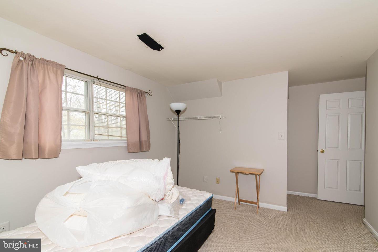
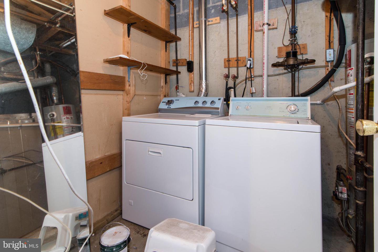
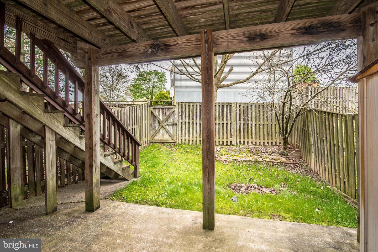
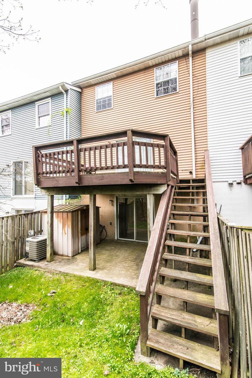
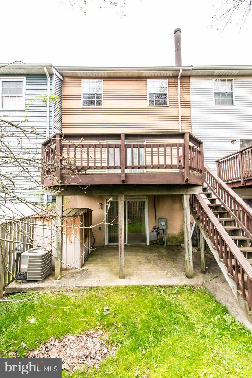
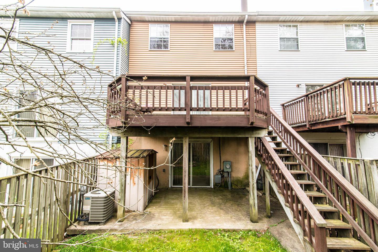
/u.realgeeks.media/bailey-team/image-2018-11-07.png)