3411 Angelica Way Unit #304, Frederick, MD 21704
- $375,000
- 2
- BD
- 2
- BA
- 1,559
- SqFt
- Sold Price
- $375,000
- List Price
- $375,000
- Closing Date
- Sep 16, 2021
- Days on Market
- 81
- Status
- CLOSED
- MLS#
- MDFR281954
- Bedrooms
- 2
- Bathrooms
- 2
- Full Baths
- 2
- Living Area
- 1,559
- Style
- Craftsman
- Year Built
- 2020
- County
- Frederick
- School District
- Frederick County Public Schools
Property Description
Why wait a year for a new build when this is move-in ready NOW!! Still under builder warranty. 55+ Community offering all the amenities you could want and need in an unbeatable location. ADDITIONAL 3RD FLEX ROOM with bump out perfect for a study/home office or additional storage! Sleek hardwood floors throughout dining, kitchen, and living areas. Keyless entry to the building, garage, and unit. Private balcony for fresh air and warm weather enjoyment. The kitchen features all upgraded stainless appliances, Granit counters, and modern white cabinetry. The large center island and bar top allow for utility and entertaining. Soaring ceilings and recessed lighting give an expansive feeling to every room. Private master bath sports dual sinks and a large walk-in closet! Amenities include a swimming pool, walking trails, clubhouse, and more! Enough activity to keep busy or perfect setting to relax and wind down. Centrally located convenient distance from Frederick and Montgomery Co just minutes off of I-270. All needs are within walking distance or a few minutes drive, Dining, Shopping, Groceries, Recreation, and More!
Additional Information
- Subdivision
- The Woodlands
- Taxes
- $3538
- Condo Fee
- $320
- Interior Features
- Recessed Lighting, Wood Floors, Carpet, Built-Ins, Upgraded Countertops, Kitchen - Island, Floor Plan - Open, Breakfast Area, Pantry, Primary Bath(s), Walk-in Closet(s)
- Amenities
- Common Grounds, Pool - Outdoor, Club House, Bar/Lounge, Putting Green, Community Center, Convenience Store, Exercise Room, Fitness Center, Game Room, Jog/Walk Path, Picnic Area, Recreational Center, Retirement Community, Tennis Courts
- School District
- Frederick County Public Schools
- Elementary School
- Urbana
- Middle School
- Urbana
- High School
- Urbana
- Flooring
- Hardwood, Carpet
- Garage
- Yes
- Garage Spaces
- 1
- Community Amenities
- Common Grounds, Pool - Outdoor, Club House, Bar/Lounge, Putting Green, Community Center, Convenience Store, Exercise Room, Fitness Center, Game Room, Jog/Walk Path, Picnic Area, Recreational Center, Retirement Community, Tennis Courts
- Heating
- Forced Air
- Heating Fuel
- Natural Gas
- Cooling
- Central A/C
- Water
- Public
- Sewer
- Public Sewer
- Room Level
- Living Room: Main, Dining Room: Main, Kitchen: Main, Primary Bedroom: Main, Bedroom 2: Main, Bedroom 3: Main, Bonus Room: Main
Mortgage Calculator
Listing courtesy of Keller Williams Chantilly Ventures, LLC. Contact: 5712350129
Selling Office: .
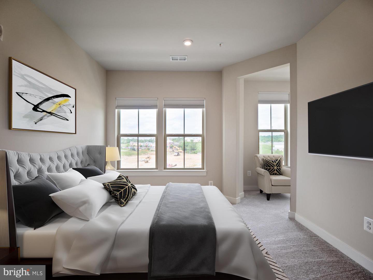

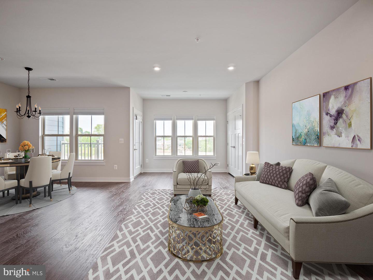
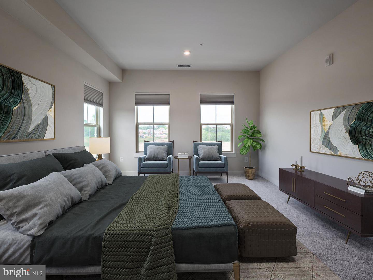
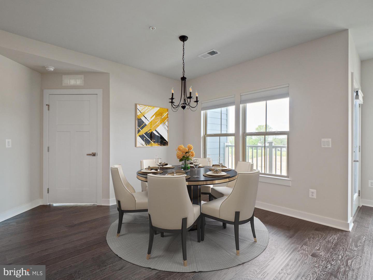
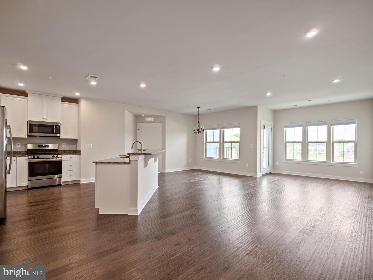

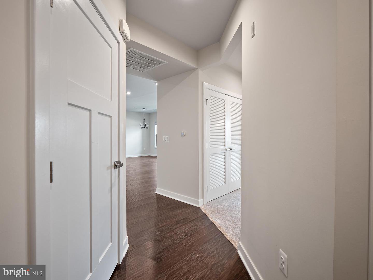
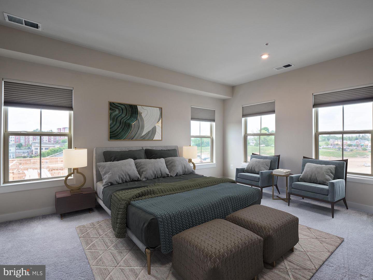
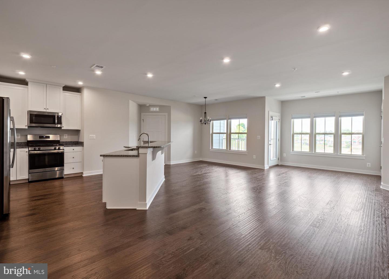
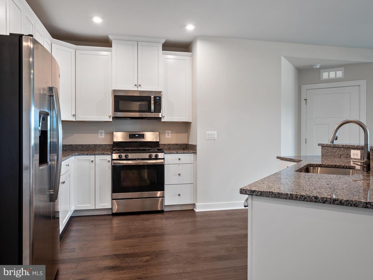
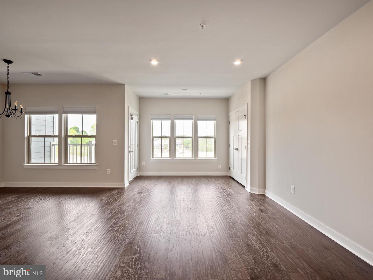
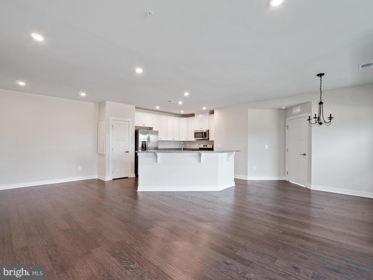
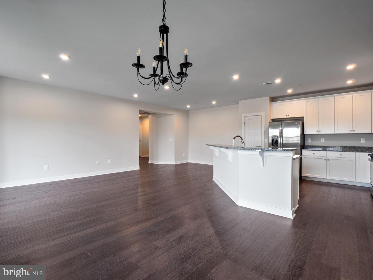
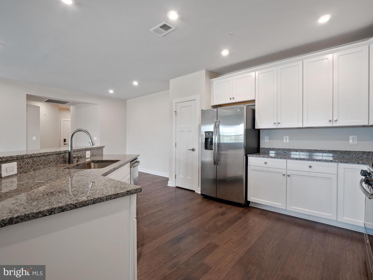
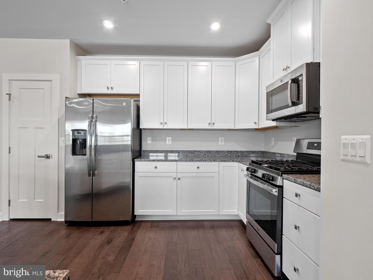
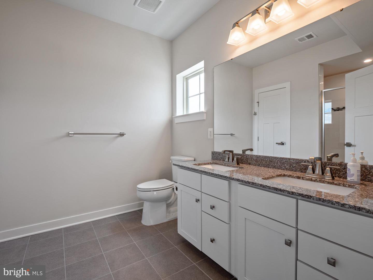
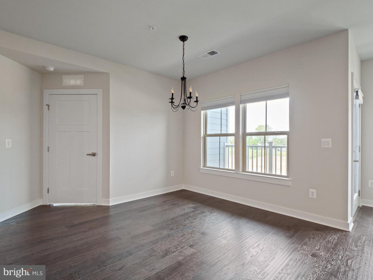
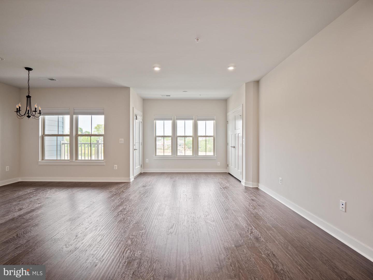
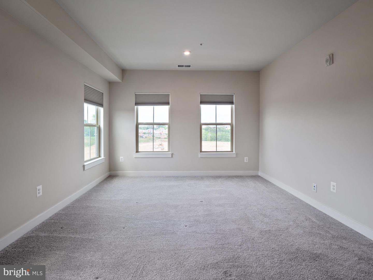

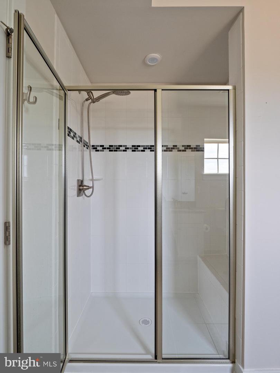
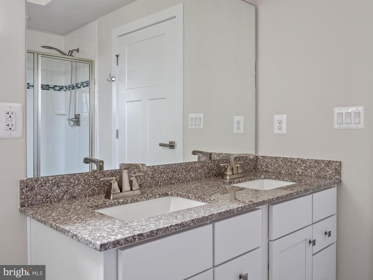
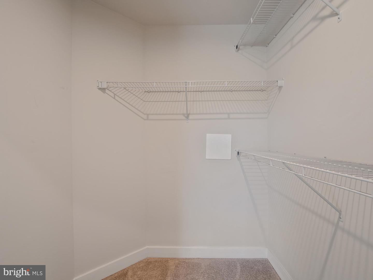
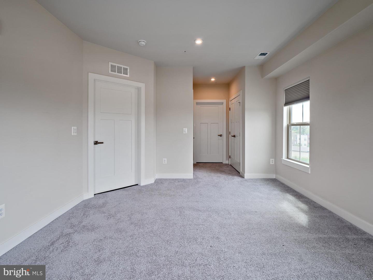
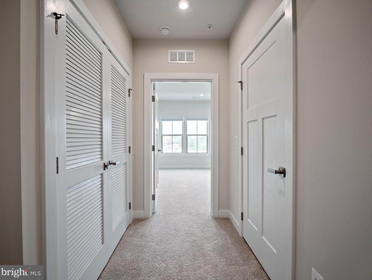
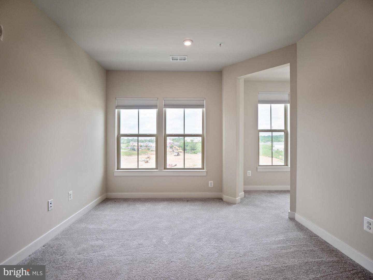
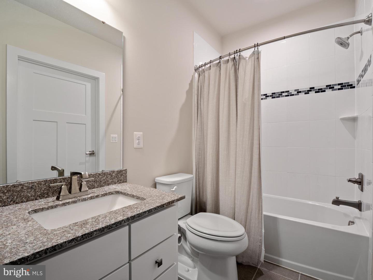
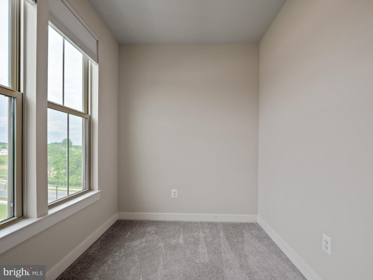
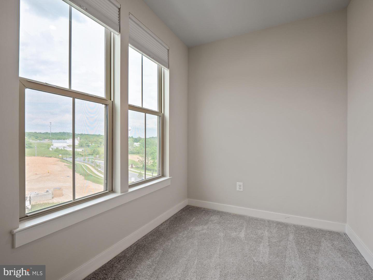
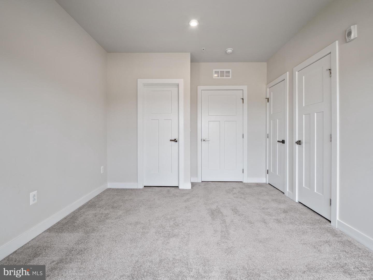
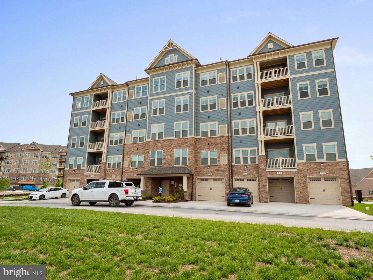
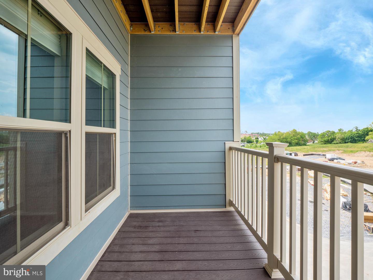
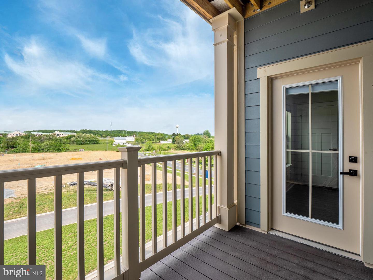
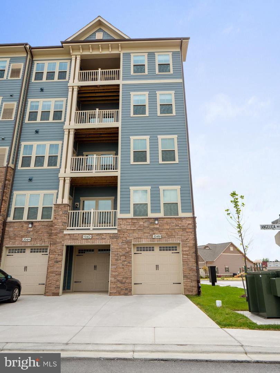
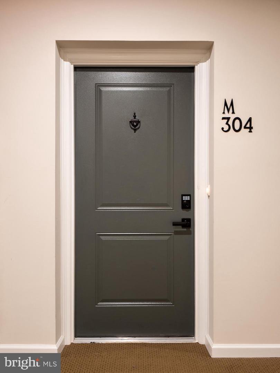
/u.realgeeks.media/bailey-team/image-2018-11-07.png)