4710 Rocky Mills Drive, Frederick, MD 21703
- $625,000
- 4
- BD
- 4
- BA
- 3,022
- SqFt
- Sold Price
- $625,000
- List Price
- $635,000
- Closing Date
- Mar 25, 2022
- Days on Market
- 72
- Status
- CLOSED
- MLS#
- MDFR2000417
- Bedrooms
- 4
- Bathrooms
- 4
- Full Baths
- 3
- Half Baths
- 1
- Living Area
- 3,022
- Lot Size (Acres)
- 1.43
- Style
- Colonial
- Year Built
- 1988
- County
- Frederick
- School District
- Frederick County Public Schools
Property Description
Absolutely stunning colonial located on a secluded street just minutes from Ballenger Creek and only a short distance from Downtown Frederick. You will love the boundless privacy this luscious 1.4-acre lot offers, where you can enjoy the beautiful scenery, magnificent sunsets, and local wildlife. Even from the road, this home offers impeccable curb appeal! A tree, shrub, and flower-decorated front lawn greet you as stone walls and walkways lead you to the front porch. Once inside, a unique and wide-open floor plan offers roomy living spaces, perfect for entertaining. Relax in the bright-and-sunny living room featuring gleaming hardwood floors, wall-to-wall windows, and soaring ceilings, or gather with friends and family in the formal dining room that has an incredible ambiance with its fully functional brick-surround fireplace and warm hardwood floors. Bring out your inner chef in the phenomenal gourmet kitchen, that’s been fully equipped with professional stainless steel appliances, a center island, plenty of cabinet space for all your storage needs, and a cozy breakfast nook overlooking the backyard oasis. Upstairs in the main sleeping quarters, generously sized bedrooms accompany the massive owner’s suite, featuring walk-in closets, gleaming hardwood floors, and a luxurious bath with soaring wood ceilings with brilliant skylights, tile floors, and a step-through shower. Outback, the party venue of your dreams awaits! An expansive multi-level deck spans the entirety of the back of the house and features a pergola and screened-in gazebo, ideal for enjoying the stunning view in the summer without the bugs. The large lower level has been converted into a workshop but is ready for your personal finishes.
Additional Information
- Subdivision
- West Frederick Heights
- Taxes
- $4251
- Interior Features
- Breakfast Area, Ceiling Fan(s), Chair Railings, Crown Moldings, Combination Kitchen/Dining, Dining Area, Floor Plan - Open, Primary Bath(s), Soaking Tub, Tub Shower, Walk-in Closet(s), Water Treat System, Wood Floors, Air Filter System
- School District
- Frederick County Public Schools
- Fireplaces
- 1
- Fireplace Description
- Screen
- Flooring
- Carpet, Ceramic Tile, Hardwood
- Garage
- Yes
- Garage Spaces
- 2
- Exterior Features
- Satellite Dish
- View
- Trees/Woods
- Heating
- Forced Air
- Heating Fuel
- Propane - Leased
- Cooling
- Central A/C
- Roof
- Shingle
- Water
- Well
- Sewer
- Septic Exists
- Room Level
- Primary Bedroom: Upper 1, Primary Bathroom: Upper 1, Bedroom 2: Upper 1, Bedroom 3: Upper 1, Bedroom 4: Upper 1, Living Room: Main, Kitchen: Main, Dining Room: Main, Breakfast Room: Main, Family Room: Main
- Basement
- Yes
Mortgage Calculator
Listing courtesy of Keller Williams Chantilly Ventures, LLC. Contact: 5712350129
Selling Office: .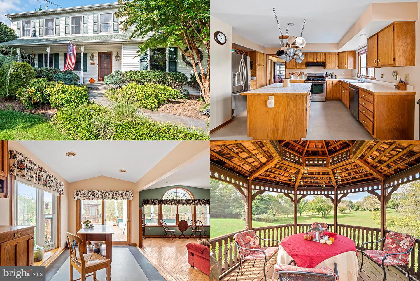
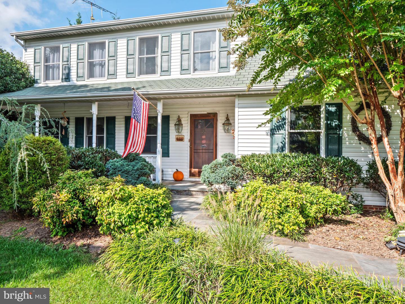
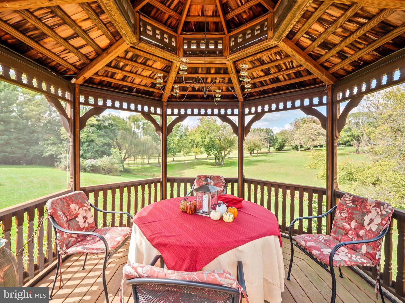
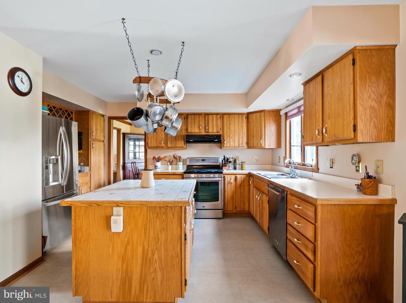
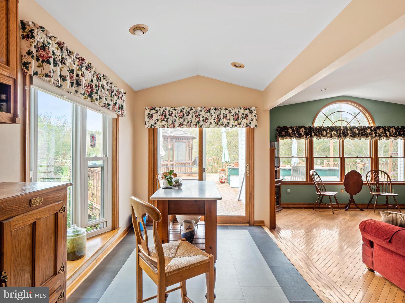
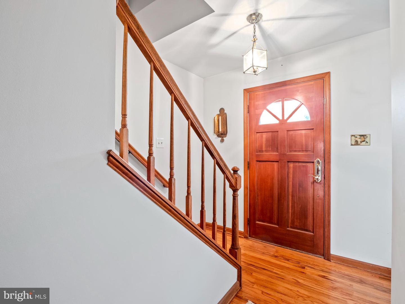
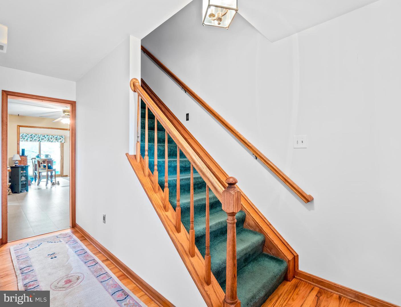
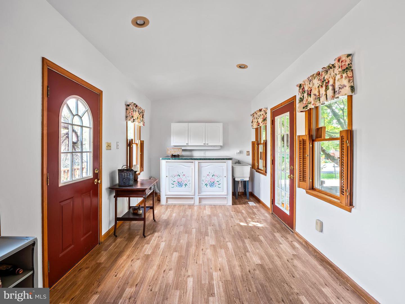
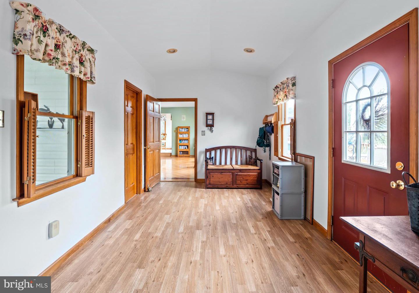
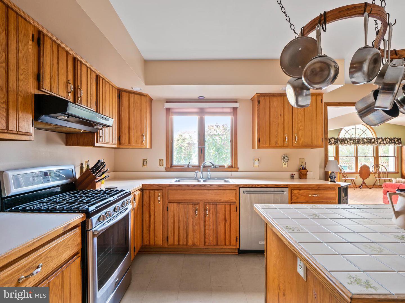
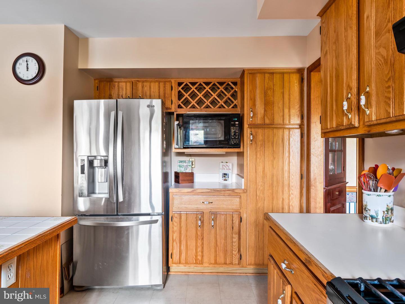
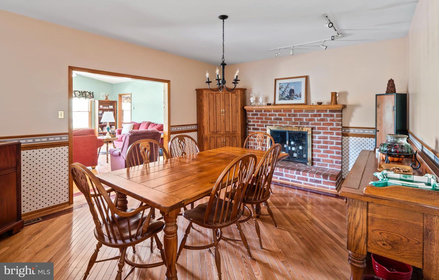
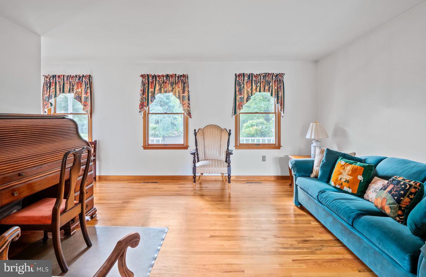
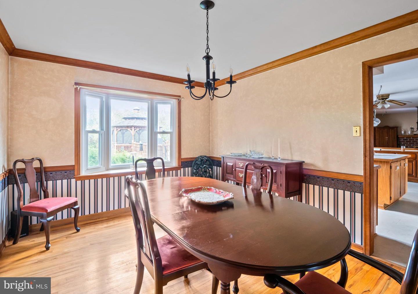
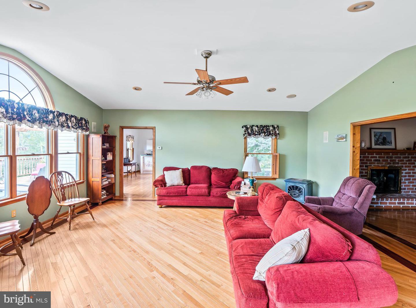
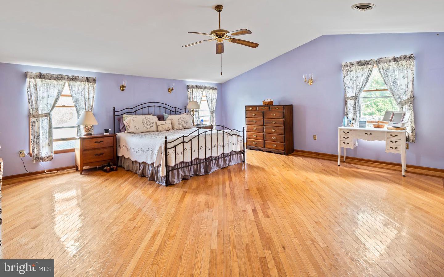
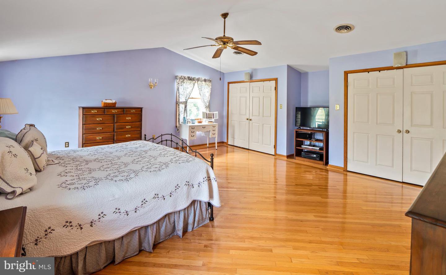
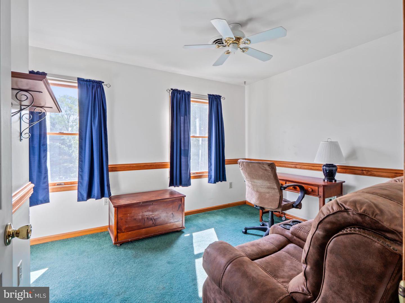
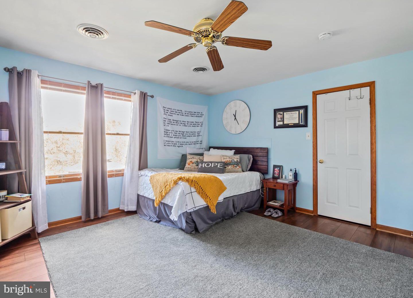
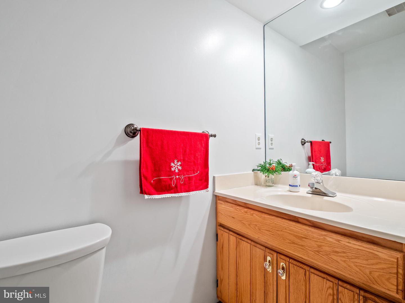

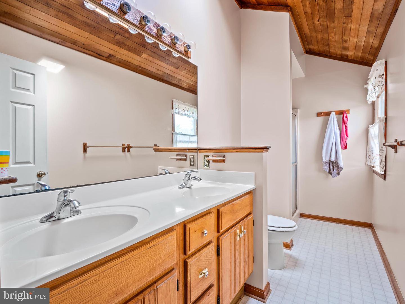
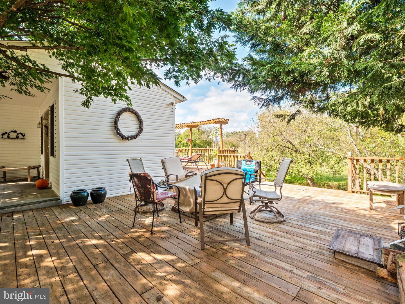
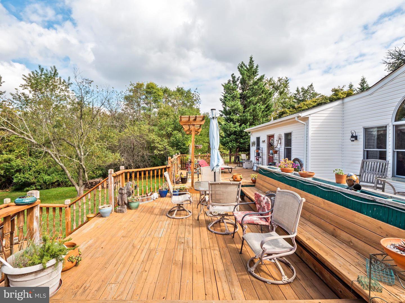
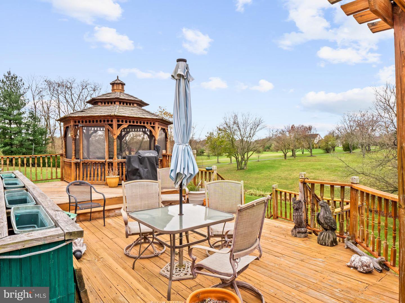
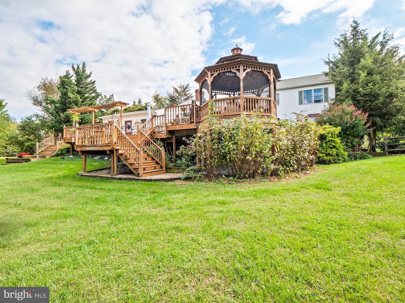

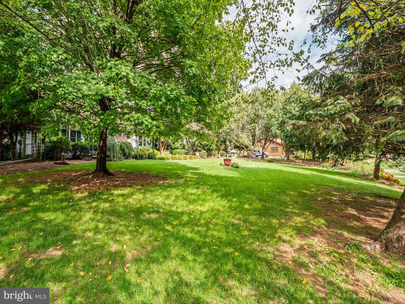
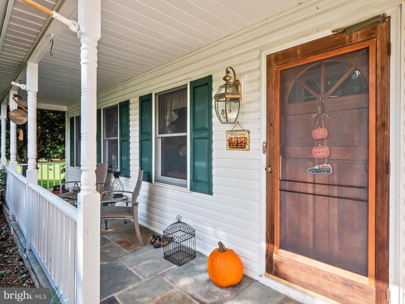
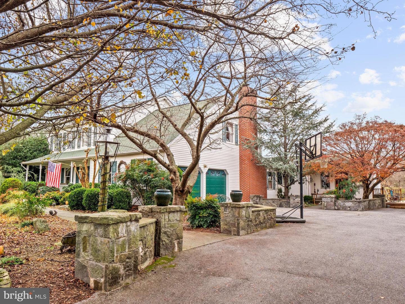
/u.realgeeks.media/bailey-team/image-2018-11-07.png)