12380 Webb Lane, Dunkirk, MD 20754
- $767,000
- 5
- BD
- 4
- BA
- 3,542
- SqFt
- Sold Price
- $767,000
- List Price
- $750,000
- Closing Date
- Sep 01, 2020
- Days on Market
- 97
- Status
- CLOSED
- MLS#
- MDCA175798
- Bedrooms
- 5
- Bathrooms
- 4
- Full Baths
- 3
- Half Baths
- 1
- Living Area
- 3,542
- Lot Size (Acres)
- 1.8399999999999999
- Style
- Colonial
- Year Built
- 2013
- County
- Calvert
- School District
- Calvert County Public Schools
Property Description
Stunning Colonial! This home boasts Gleaming Solid Maple Floors, Soaring 2 Story Family Room with Stone Front Fire Place, Chefs Kitchen with Professional Grade Appliances, Granite Counters, Tiled Backsplash, Island & enough bar counter space to seat 7+ people. Morning Sun Room With Cathedral Ceiling, Motorized Blinds & 8ft French Doors. Added Recessed Lighting Throughout entire Home. All Drawers in Kitchen & Baths are Soft Closing. Grand Master Suite with Tray Ceiling, Private Spa-Like Master Bath has His & Hers Marble Vanities, Soaking Tub, Separate Shower, Water Closet & WIC. Bedrooms 3 & 4 share a Jack & Jill Bathroom with two vanities and a pocket door for added privacy. Lower level is finished with 9' ceilings & wired for surround sound, enough space to have theater and game room. Basement also has 5th bedroom and a full bath. Great Paver Patio off back of home with LED Lighting over looking Magnificent level yard that has been professionally Landscaped and maintained. There is a whole yard irrigation system, the property is quiet, serene and surrounded by mature trees. Attached 3 car garage with insulated doors. This home is in a fantastic location close to shopping, restaurants, is a short commute to the Beltway, DC, Annapolis, Northern VA with nearby public transportation as well as being in a GREAT School District! **View Virtual Tour! https://we.tl/t-CyqdljfmAo**
Additional Information
- Subdivision
- The Fields Of Dunkirk
- Taxes
- $5967
- Interior Features
- Wood Floors, Carpet, Primary Bath(s), Walk-in Closet(s), Built-Ins, Kitchen - Island, Kitchen - Table Space, Skylight(s), Recessed Lighting, Crown Moldings, Chair Railings, Attic
- School District
- Calvert County Public Schools
- Elementary School
- Mount Harmony
- Middle School
- Northern
- High School
- Northern
- Fireplaces
- 1
- Fireplace Description
- Stone
- Flooring
- Hardwood, Carpet, Ceramic Tile
- Garage
- Yes
- Garage Spaces
- 3
- Exterior Features
- Underground Lawn Sprinkler
- Heating
- Heat Pump(s)
- Heating Fuel
- Electric
- Cooling
- Central A/C
- Roof
- Shingle, Composite
- Water
- Well
- Sewer
- Septic Exists
- Room Level
- Primary Bedroom: Upper 1, Primary Bathroom: Upper 1, Bedroom 2: Upper 1, Bedroom 3: Upper 1, Bedroom 4: Upper 1, Full Bath: Upper 1, Living Room: Main, Dining Room: Main, Family Room: Main, Office: Main, Kitchen: Main, Breakfast Room: Main, Sun/Florida Room: Main, Laundry: Main, Half Bath: Main, Bedroom 5: Lower 1, Recreation Room: Lower 1, Full Bath: Lower 1
- Basement
- Yes
Mortgage Calculator
Listing courtesy of Keller Williams Chantilly Ventures, LLC. Contact: 5712350129
Selling Office: .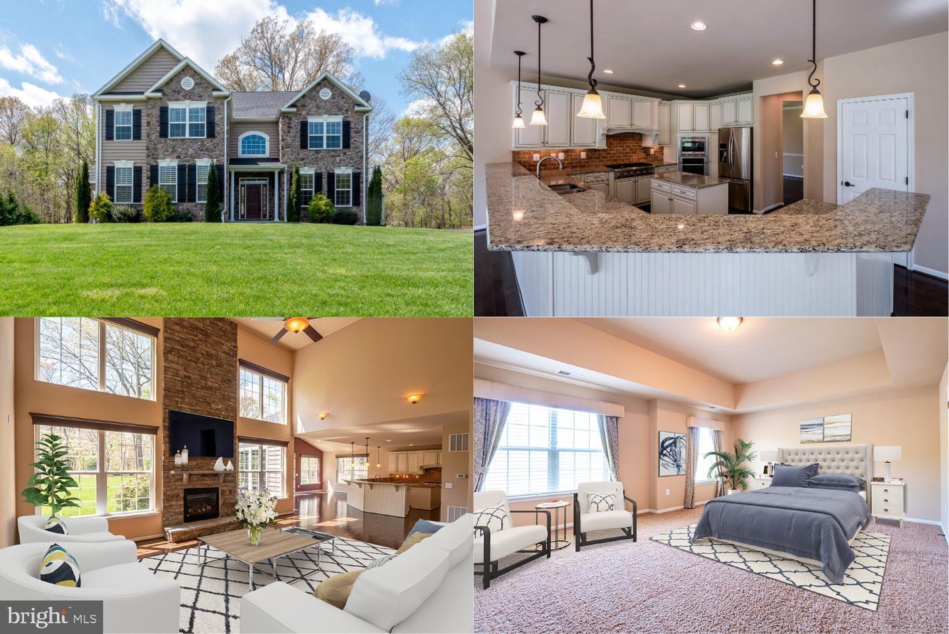
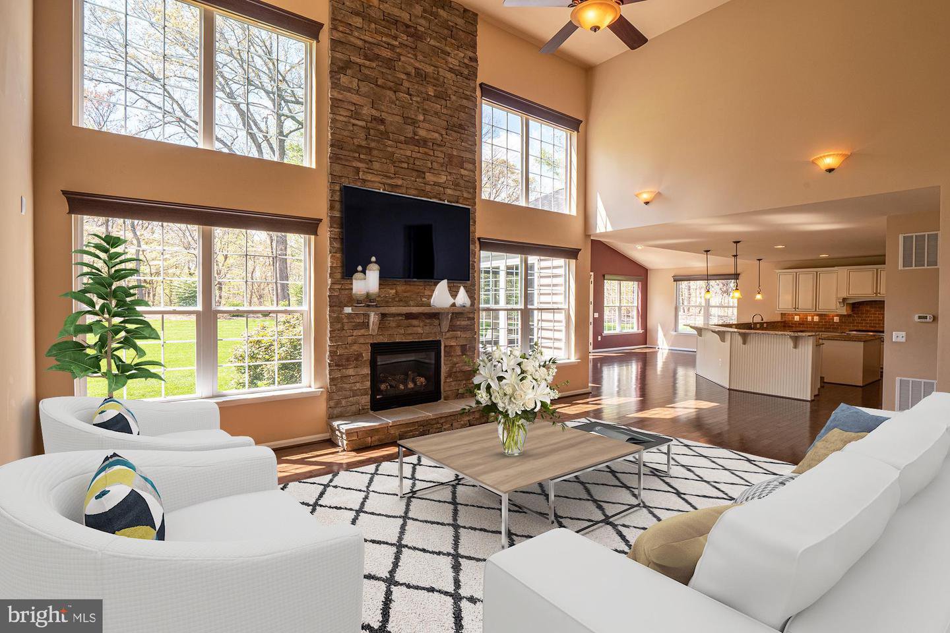














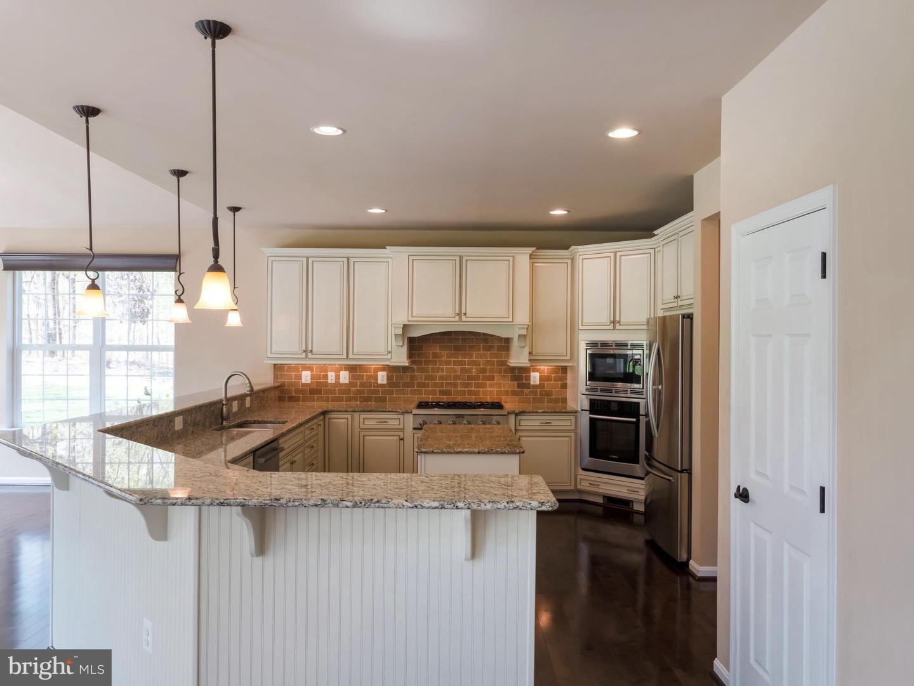



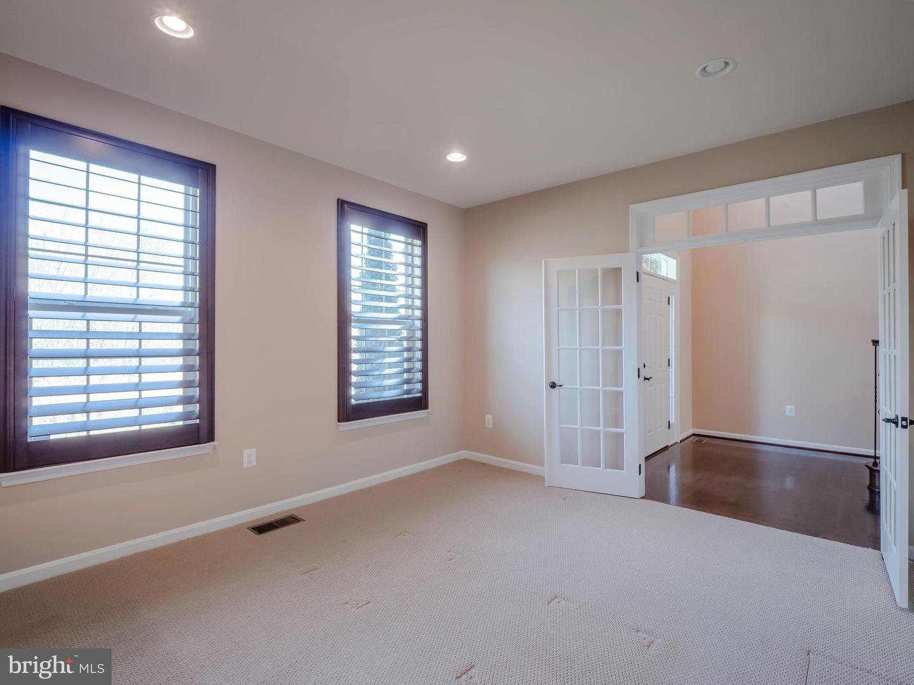


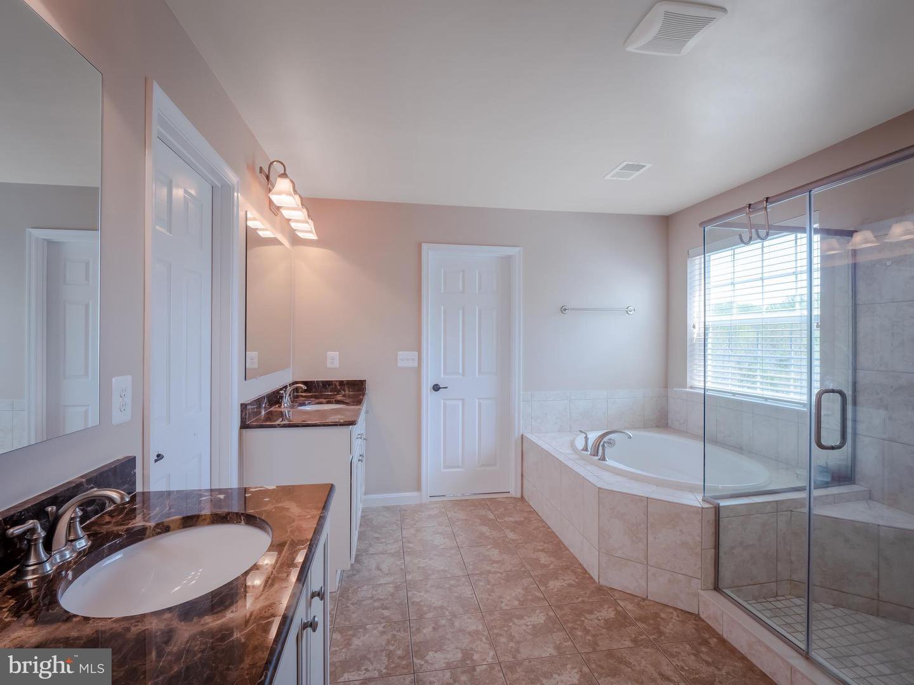











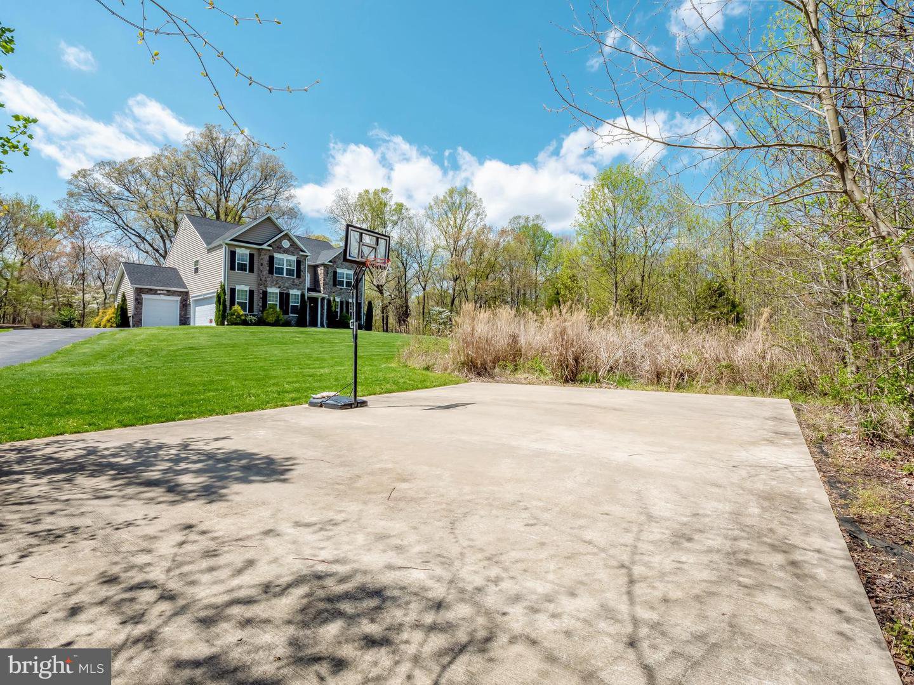

/u.realgeeks.media/bailey-team/image-2018-11-07.png)