2311 Cross Country Boulevard, Baltimore, MD 21209
- $405,000
- 3
- BD
- 3
- BA
- 2,940
- SqFt
- Sold Price
- $405,000
- List Price
- $425,000
- Closing Date
- Oct 30, 2020
- Days on Market
- 231
- Status
- CLOSED
- MLS#
- MDBA496608
- Bedrooms
- 3
- Bathrooms
- 3
- Full Baths
- 3
- Living Area
- 2,940
- Lot Size (Acres)
- 0.41000000000000003
- Style
- Traditional
- Year Built
- 1955
- County
- Baltimore City
- School District
- Baltimore City Public Schools
Property Description
This unique 3 bedroom, 3 full bath contemporary home nestled on a peaceful .41 wooded acres with views of Western Run Park will make you feel many miles away from the hustle and bustle yet is a just stone's throw away from plenty of diverse shopping, dining and entertainment choices. A spacious open floor plan with expansive walls of windows uniting indoor and outdoor living with effortless harmony, gleaming hardwood floors, custom built-ins, gas fireplace and a charming wraparound sunroom are just a few of the features making this home such a gem just waiting for your own personal touch. An open foyer welcomes you and ushers you into the light filled living room where 4 large windows with wooded views stream natural light illuminating warm hardwood flooring, custom built-ins and a unique gas fireplace with built-in shelves serving as the focal point of the room. The adjoining dining room with space for all occasions is accented by dual glass shaded chandeliers. Here, a glass atrium door opens to the wrap around sunroom, the perfect year round spot for morning coffee or to relax and unwind after a long day. The updated kitchen features an abundance of cabinetry, gleaming granite countertops, updated contemporary lighting and quality appliances including a glass cooktop range and French door refrigerator. Down the hall the master bedroom boasts a large walk in closet and a dual entry private bath with custom tile and tub/shower combo. A 2nd cheerful bedroom with private bath rounds out this level. The expansive walk out lower level family room with another wall of windows provides plenty of space for games, media and fun while a large 3rd bedroom, full bath and den stand ready to meet the demands of your lifestyle. Multiple porches and a covered patio make nature watching and outdoor entertaining a breeze while a small pond with running water provides an added degree of ambiance, your own outdoor oasis! Conveniently located to I-83, downtown Mt. Washington and Pimlico, while outdoor enthusiasts will appreciate the many local parks.
Additional Information
- Subdivision
- Mount Washington
- Taxes
- $9363
- Interior Features
- Built-Ins, Carpet, Ceiling Fan(s), Central Vacuum, Dining Area, Entry Level Bedroom, Floor Plan - Open, Kitchen - Eat-In, Pantry, Recessed Lighting, Tub Shower, Upgraded Countertops, Walk-in Closet(s), Water Treat System, Window Treatments, Wood Floors
- School District
- Baltimore City Public Schools
- Elementary School
- The Mount Washington School
- Middle School
- The Mount Washington School
- High School
- Call School Board
- Fireplaces
- 1
- Fireplace Description
- Fireplace - Glass Doors
- Flooring
- Carpet, Ceramic Tile, Hardwood
- Exterior Features
- Bump-outs, Exterior Lighting, Sidewalks
- View
- Garden/Lawn, Trees/Woods
- Heating
- Forced Air
- Heating Fuel
- Natural Gas
- Cooling
- Central A/C, Ceiling Fan(s)
- Water
- Public
- Sewer
- Public Sewer
- Room Level
- Living Room: Upper 1, Dining Room: Upper 1, Sun/Florida Room: Upper 1, Foyer: Upper 1, Kitchen: Upper 1, Primary Bedroom: Upper 1, Primary Bathroom: Upper 1, Bedroom 2: Upper 1, Full Bath: Upper 1, Family Room: Main, Den: Main, Bedroom 3: Main, Full Bath: Main
Mortgage Calculator
Listing courtesy of Keller Williams Chantilly Ventures, LLC. Contact: 5712350129
Selling Office: .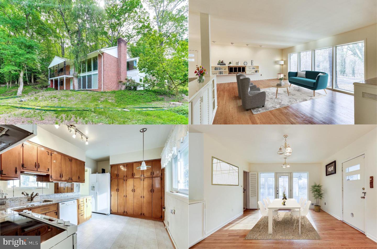
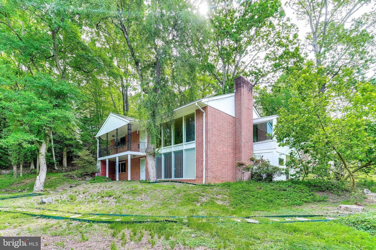
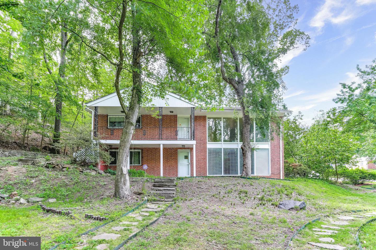
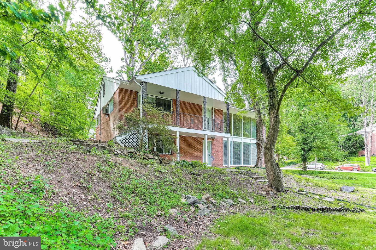
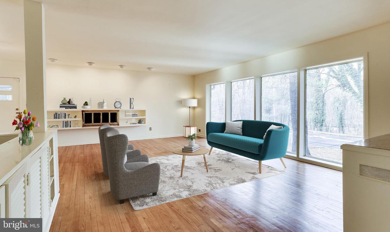
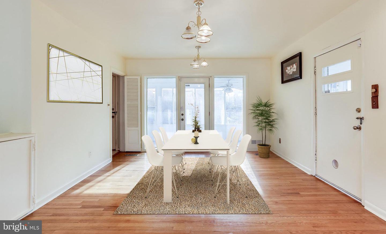
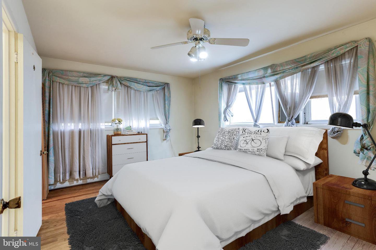
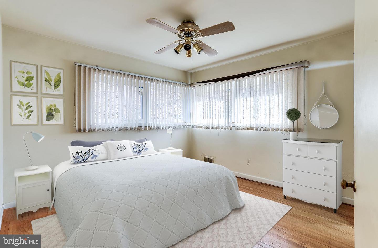
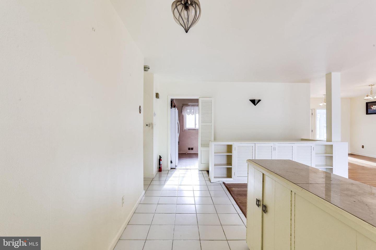
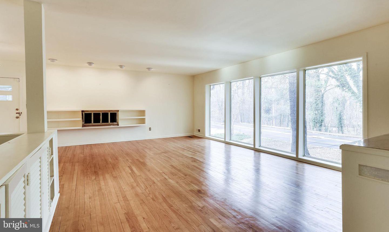
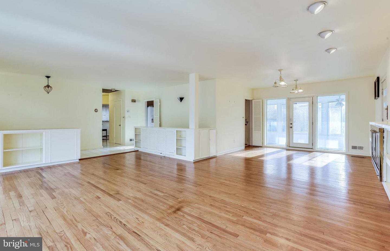
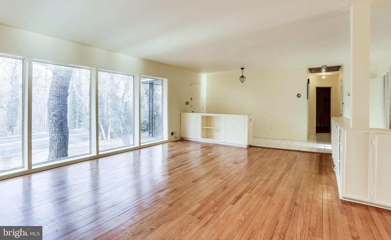
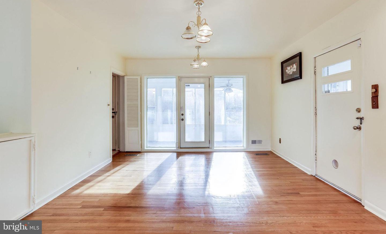
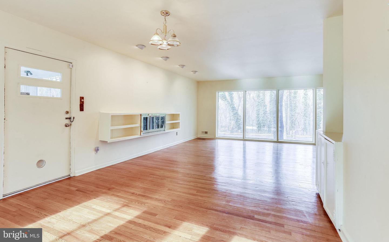
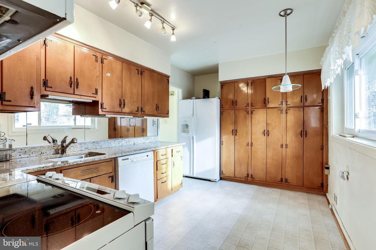
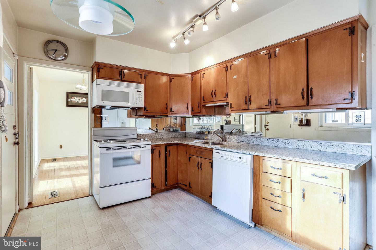
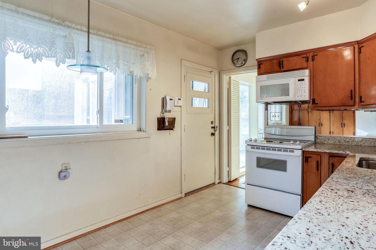
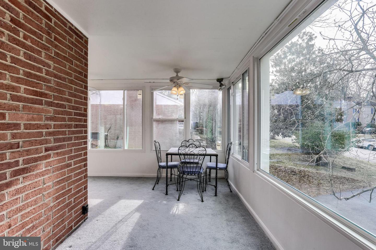
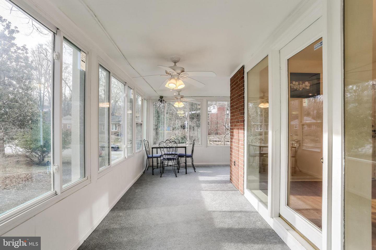
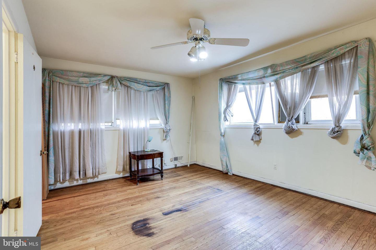
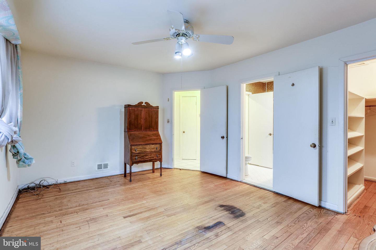
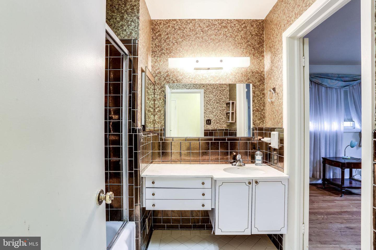
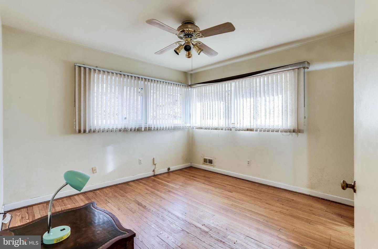
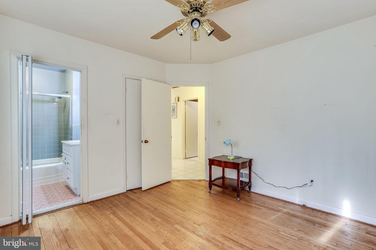
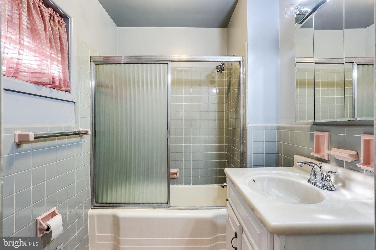
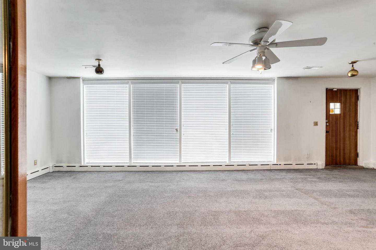
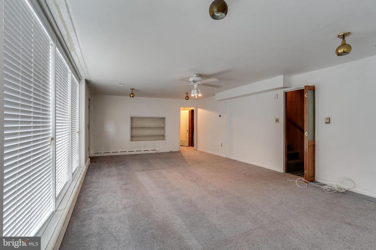
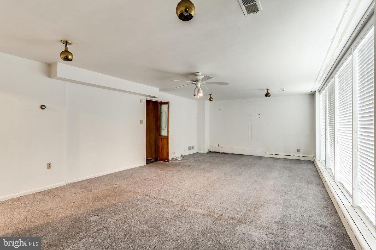
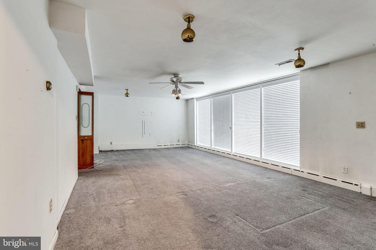
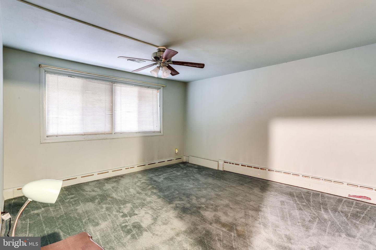
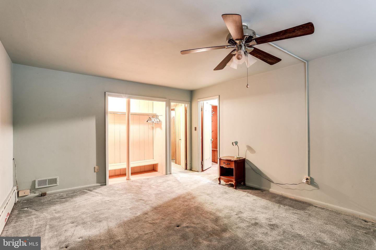
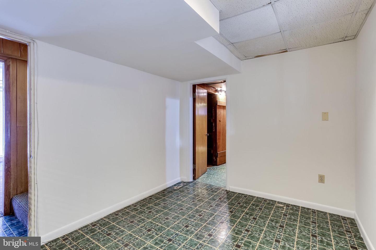
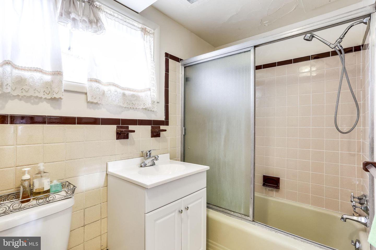
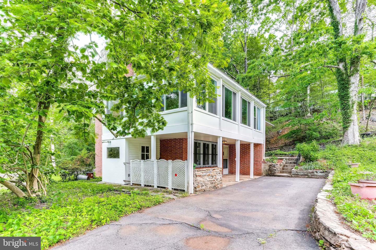
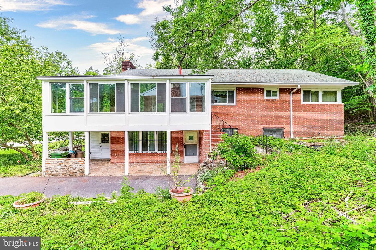
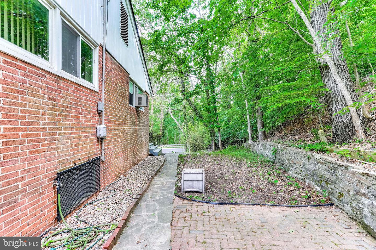
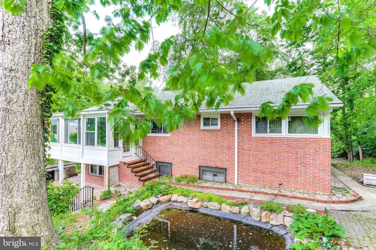
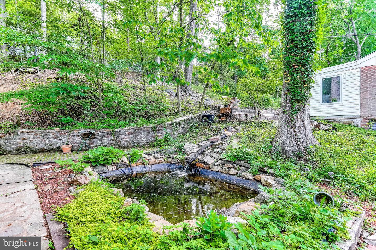
/u.realgeeks.media/bailey-team/image-2018-11-07.png)