141 W Montgomery Street, Baltimore, MD 21230
- $325,000
- 2
- BD
- 2
- BA
- 1,368
- SqFt
- Sold Price
- $325,000
- List Price
- $325,000
- Closing Date
- Apr 08, 2022
- Days on Market
- 111
- Status
- CLOSED
- MLS#
- MDBA2016290
- Bedrooms
- 2
- Bathrooms
- 2
- Full Baths
- 2
- Living Area
- 1,368
- Lot Size (Acres)
- 0.03
- Style
- Federal
- Year Built
- 1900
- County
- Baltimore City
- School District
- Baltimore City Public Schools
Property Description
Best location in Baltimore! Historic Otterbein. Walk to Camden Yards, Ravens Stadium, The Inner Harbor, Federal Hill, Baltimore Convention Center all in less than 10 minutes! Plus, your only minutes to I-95 or I-83. Did you say Airbnb? This beautiful rowhome has been fully renovated with original hardwood floors throughout. Gorgeous main floor with exposed brick, lovely, open living room with soaring ceilings, huge skylight to bring in the daytime sun, corner fireplace, and double French doors to an outside patio oasis for outdoor entertaining or having your morning coffee in private with tall block walls, fencing, and gate for easy rear access. The stunning kitchen features black granite inlay tile countertops with natural wood trim, exposed beam ceiling, breakfast bar, stainless steel appliances, and lots of natural wood cabinets. Upstairs this home boasts 2 large, private bedrooms, on separate floors. Each with their own full bath. On one floor the bedroom features a balcony overlooking the main floor and the top on the top floor master suite bedroom it has its own private balcony style deck. Lots of storage space too. A main floor pantry/storage closet with woodblock shelving and a rear entrance cellar with lots of storage space, sump pump, and new HVAC in 2020. Come make this your home!
Additional Information
- Subdivision
- None Available
- Taxes
- $7911
- Interior Features
- Breakfast Area, Dining Area, Kitchen - Island, Skylight(s)
- School District
- Baltimore City Public Schools
- Fireplaces
- 1
- Flooring
- Hardwood
- Heating
- Heat Pump(s)
- Heating Fuel
- Electric
- Cooling
- Central A/C
- Water
- Public
- Sewer
- Public Sewer
- Room Level
- Primary Bedroom: Upper 1, Primary Bathroom: Upper 1, Bedroom 2: Upper 1, Living Room: Main, Dining Room: Main, Kitchen: Main, Laundry: Upper 1
- Basement
- Yes
Mortgage Calculator
Listing courtesy of Keller Williams Chantilly Ventures, LLC. Contact: 5712350129
Selling Office: .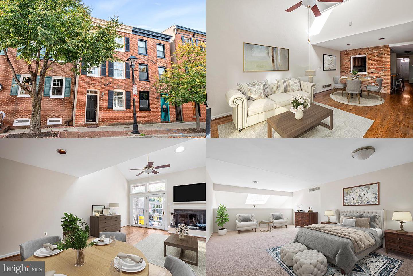
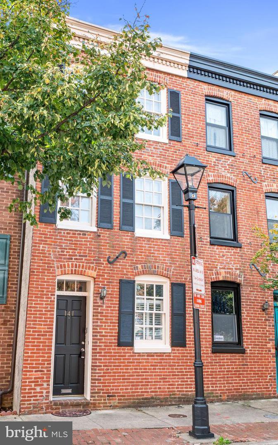
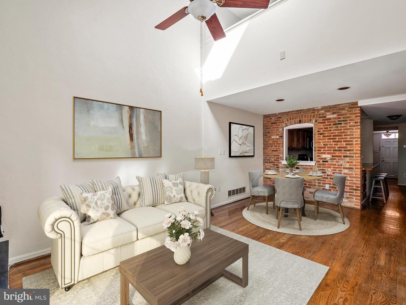
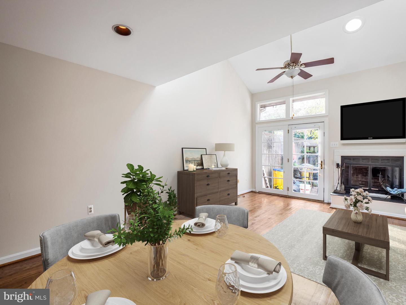
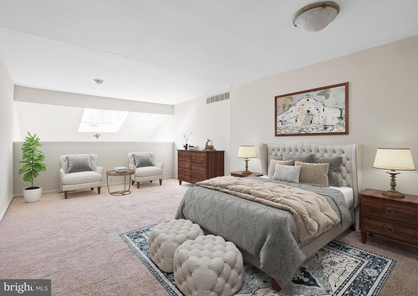
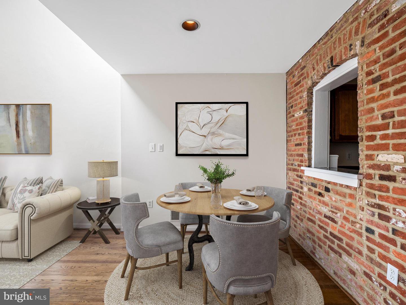
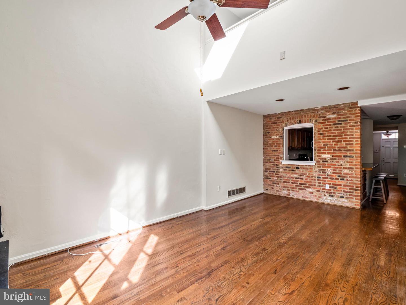
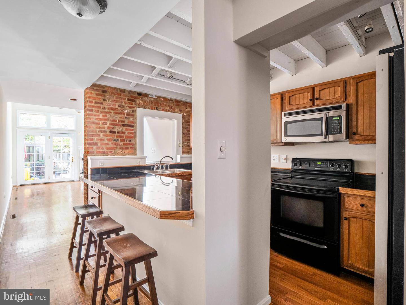
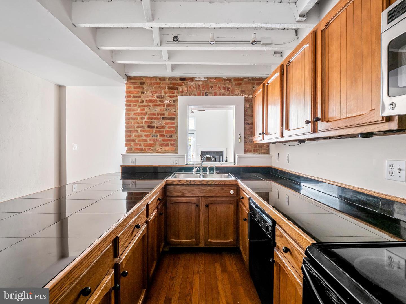
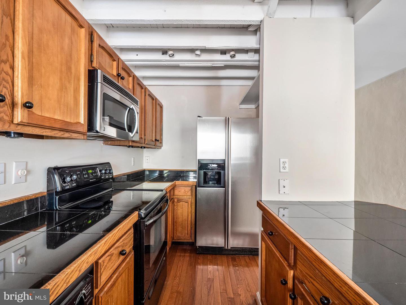
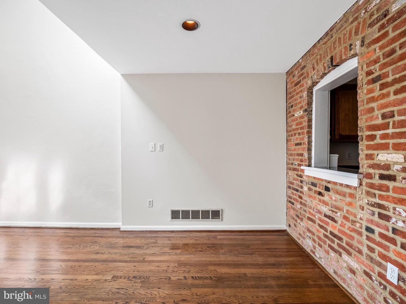
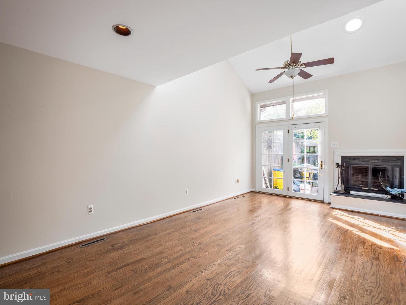
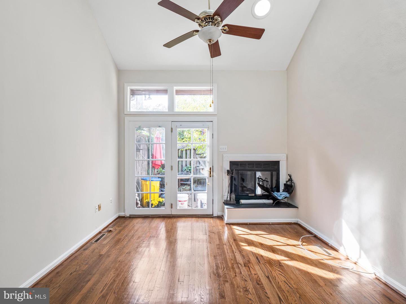
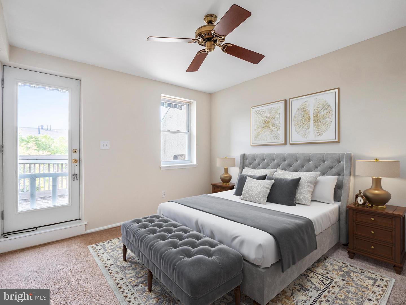
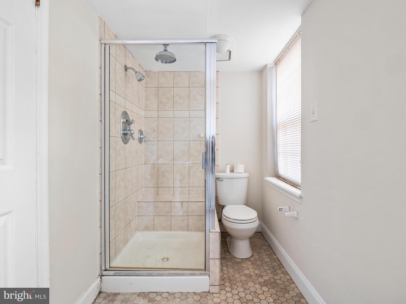
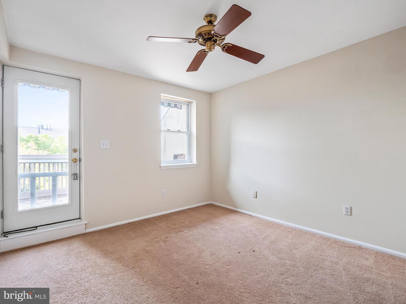
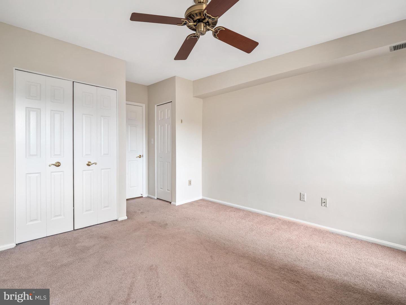
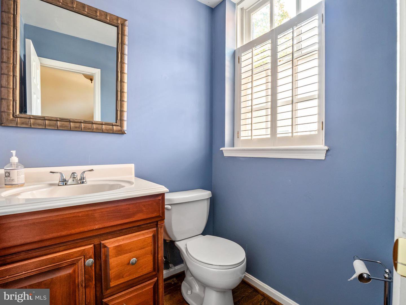
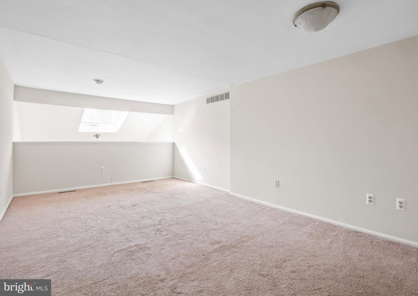
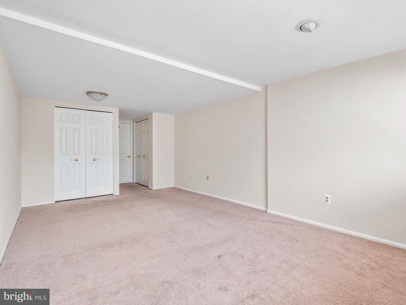
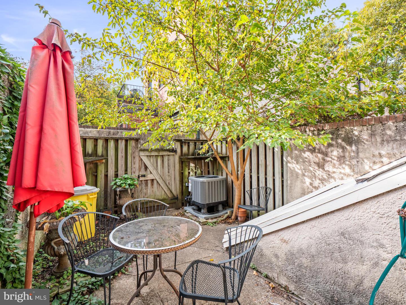
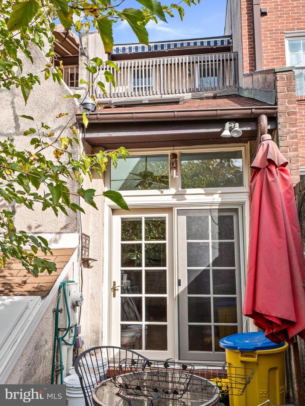
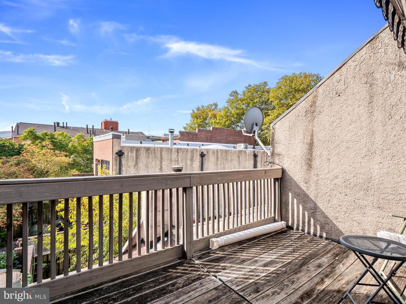
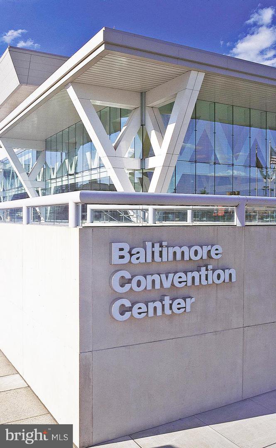
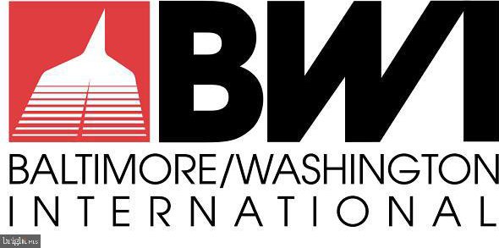
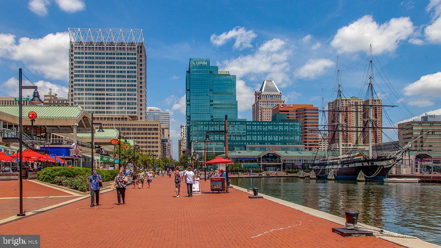
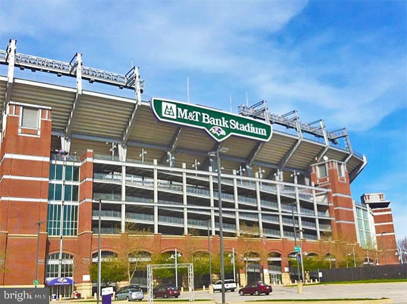
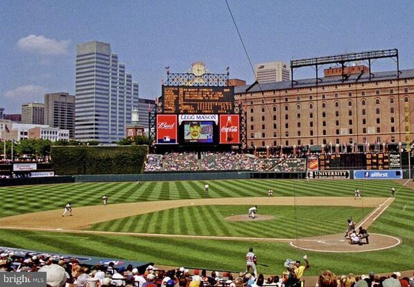
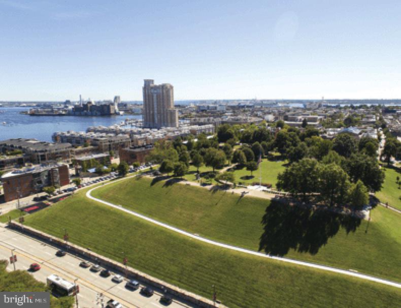
/u.realgeeks.media/bailey-team/image-2018-11-07.png)