521 Greenwood Road, Linthicum Heights, MD 21090
- $400,000
- 5
- BD
- 4
- BA
- 2,078
- SqFt
- Sold Price
- $400,000
- List Price
- $400,000
- Closing Date
- Aug 07, 2020
- Days on Market
- 81
- Status
- CLOSED
- MLS#
- MDAA430330
- Bedrooms
- 5
- Bathrooms
- 4
- Full Baths
- 3
- Half Baths
- 1
- Living Area
- 2,078
- Lot Size (Acres)
- 0.25
- Style
- Cape Cod
- Year Built
- 1955
- County
- Anne Arundel
- School District
- Anne Arundel County Public Schools
Property Description
Lovely Cape Cod Home with a NEW ROOF AND MANY RENOVATIONS in Charming Linthicum Heights Neighborhood. Open Main Level with Gleaming Hardwood Floors. Sleek & Stylish Kitchen with Granite Countertops, Tiled Backsplash, Stainless Steel Appliances, Cathedral Ceiling, added recessed lighting and plenty of table space. Sun Room, Beautiful Main Level Master Bedroom with Private Bathroom. Living Room with Wood Burning Fireplace. 2 Upper Level Bedrooms & Full Bath. Lower Level Family Room with 2nd Fireplace, Wet Bar, Full Bath. Fully Fenced Back Yard, Deck, Patio & Firepit. Fantastic Space for outdoor entertaining. Close to Great Shopping & Restaurants, minutes from BWI. NEW ROOF! Renovated!! View Video Tour: https://vimeo.com/407115007
Additional Information
- Subdivision
- Linthicum Heights
- Taxes
- $3294
- Interior Features
- Wood Floors, Kitchen - Island, Kitchen - Table Space, Primary Bath(s), Entry Level Bedroom, Wet/Dry Bar, Skylight(s), Recessed Lighting, Ceiling Fan(s), Upgraded Countertops
- School District
- Anne Arundel County Public Schools
- Elementary School
- Linthicum
- Middle School
- Lindale
- High School
- North County
- Fireplaces
- 2
- Fireplace Description
- Screen
- Flooring
- Hardwood, Ceramic Tile, Laminated
- Heating
- Forced Air
- Heating Fuel
- Natural Gas
- Cooling
- Ceiling Fan(s), Central A/C
- Roof
- Shingle, Composite
- Water
- Public
- Sewer
- Public Sewer
- Room Level
- Bedroom 3: Upper 1, Living Room: Main, Bedroom 2: Upper 1, Full Bath: Upper 1, Dining Room: Main, Kitchen: Main, Breakfast Room: Main, Sun/Florida Room: Main, Primary Bedroom: Main, Half Bath: Main, Laundry: Lower 1, Primary Bathroom: Main, Family Room: Lower 1, Recreation Room: Lower 1, Bonus Room: Lower 1, Bedroom 4: Lower 1, Bedroom 5: Lower 1, Full Bath: Lower 1
- Basement
- Yes
Mortgage Calculator
Listing courtesy of Keller Williams Chantilly Ventures, LLC. Contact: 5712350129
Selling Office: .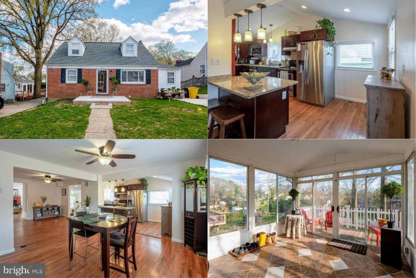
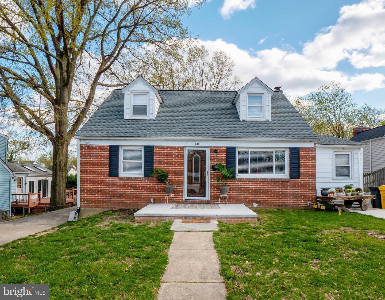
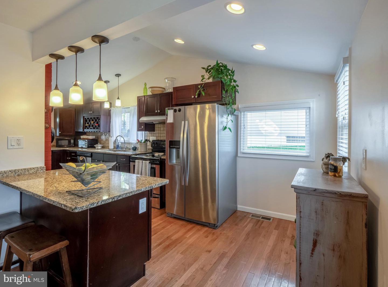
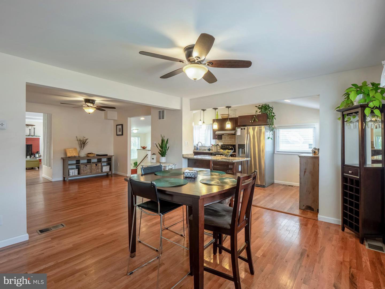
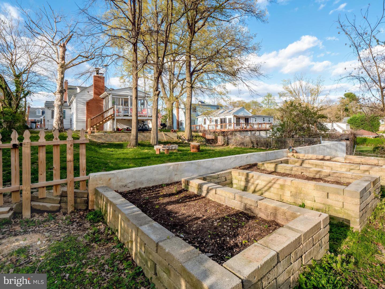
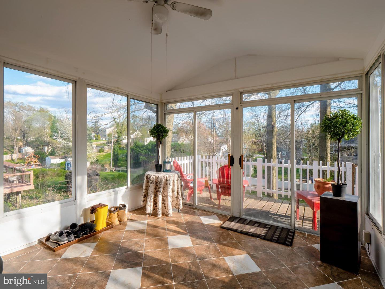
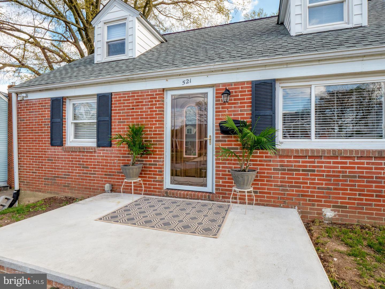
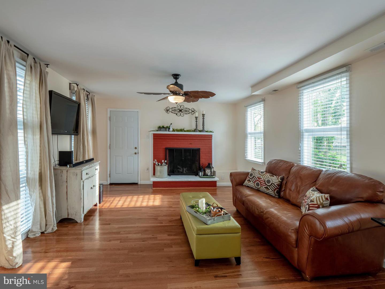
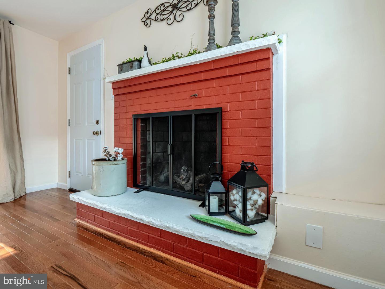
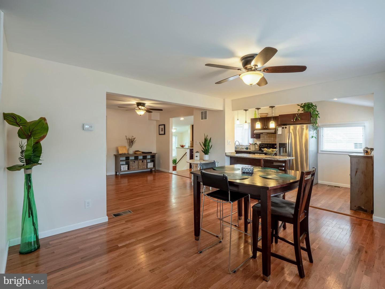
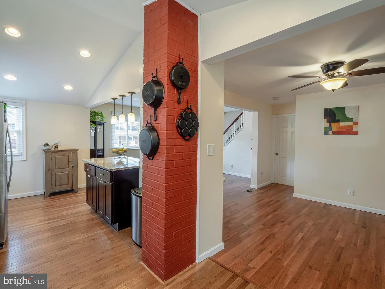
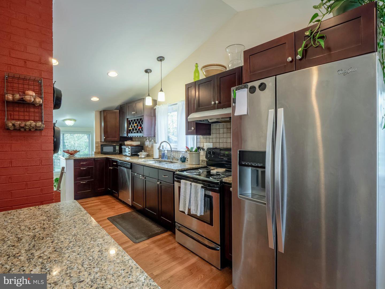
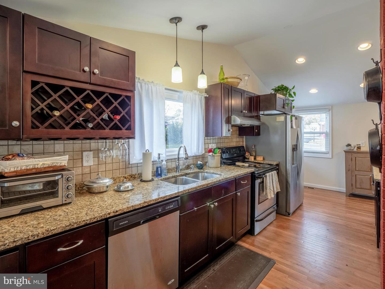
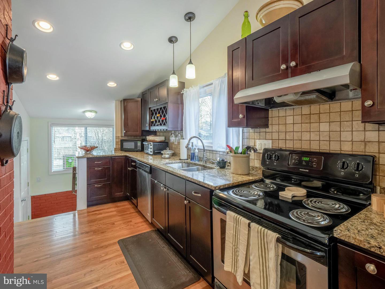
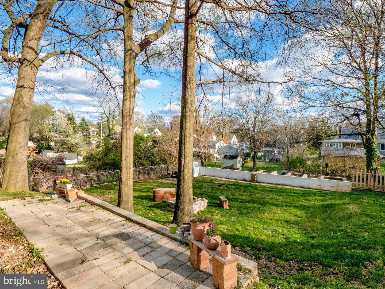
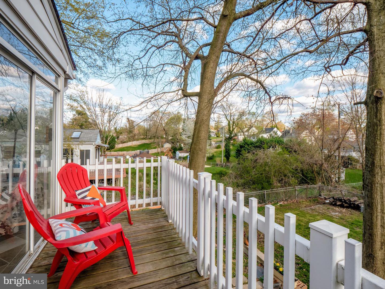
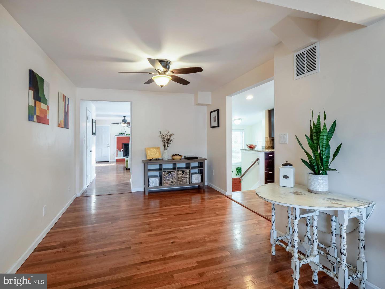
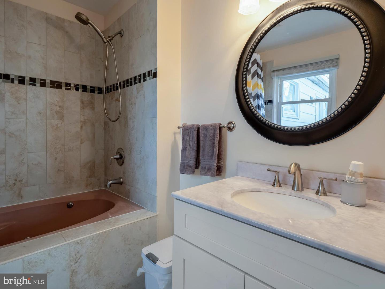
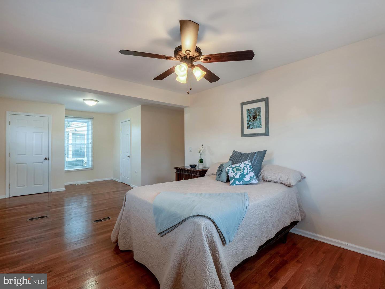
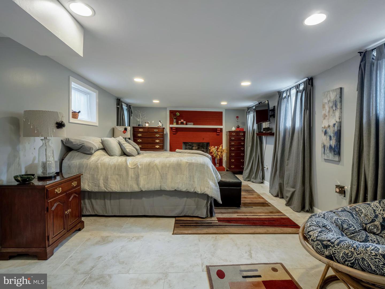
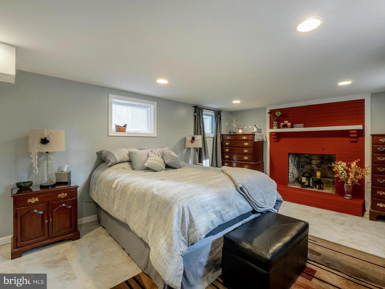
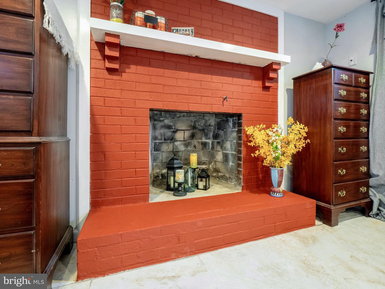
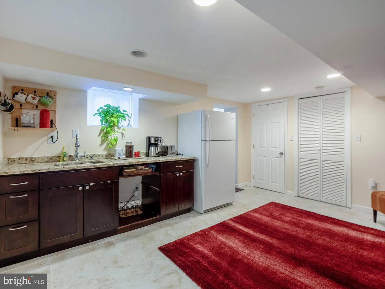
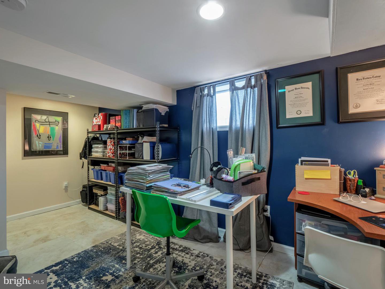
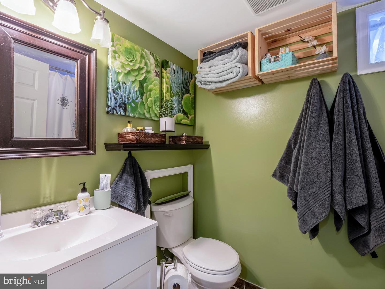
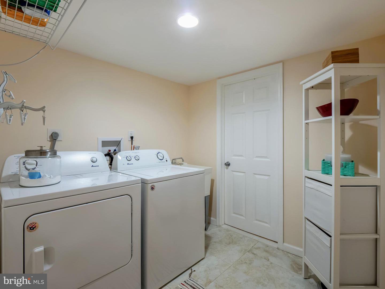
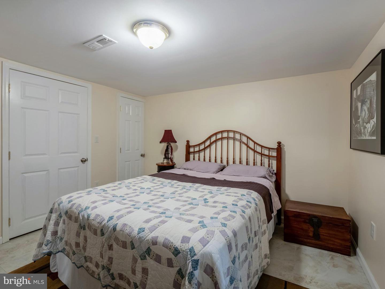
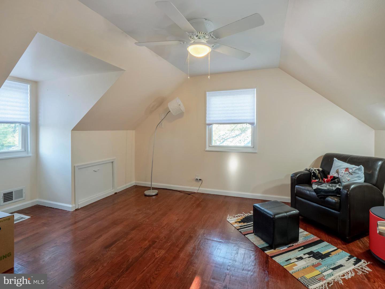
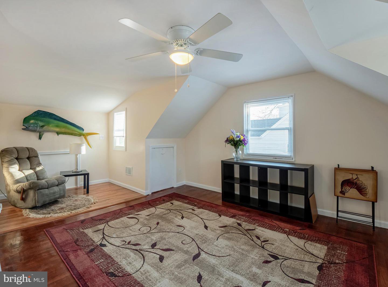
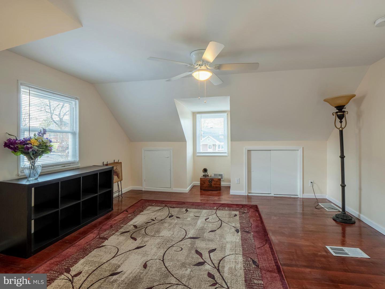
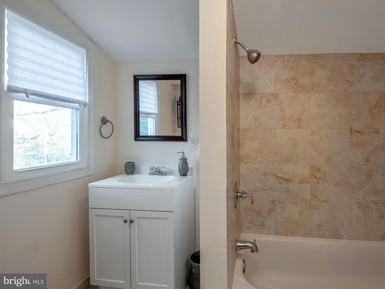
/u.realgeeks.media/bailey-team/image-2018-11-07.png)