1443 Henley Place, Crofton, MD 21114
- $2,700
- 4
- BD
- 3
- BA
- 2,107
- SqFt
- Sold Price
- $2,700
- List Price
- $2,700
- Closing Date
- Feb 24, 2020
- Days on Market
- 23
- Status
- CLOSED
- MLS#
- MDAA424176
- Bedrooms
- 4
- Bathrooms
- 3
- Full Baths
- 2
- Half Baths
- 1
- Living Area
- 2,107
- Style
- Ranch/Rambler
- Year Built
- 1973
- County
- Anne Arundel
- School District
- Anne Arundel County Public Schools
Property Description
Gorgeous and completely renovated 4 bedroom, 2.5 bath home with a 2 car garage and in ground pool on a beautiful cul-de-sac lot backing to the golf course in sought after Crofton Park! Everything has been done, new hardwood flooring and carpet, fresh on trend paint, new lighting, doors, fixtures and renovated kitchen and baths. A double door entry welcomes you into the open foyer where a large open doorway steps down into the formal dining room with soaring 2 story ceiling and adjoining living room both filled with natural light illuminating warm neutral paint and rich wide plank hardwood flooring. 2 sets of sliding glass doors open to a fenced backyard oasis with a huge patio, covered porch, an in ground pool with diving board and private yard encircled by board fencing and majestic trees with a panoramic view overlooking the fairway. Back inside the brand new shimmering kitchen features an abundance of pristine white cabinetry, gleaming granite countertops, recessed lighting and quality stainless steel appliances including a glass cooktop range and French door refrigerator. A large versatile room off the kitchen with hardwood flooring and twin windows is perfect for daily dining, a sitting room or office. Down the hall an open family room featuring a cathedral ceiling with open beams, a floor to ceiling stone fireplace flanked on either side by large windows and a set of sliding glass doors leading to the patio and pool is the great for entertaining family and friends or simple relaxation. The master bedroom suite boasts plush neutral carpet and en suite bath with white vanity, sleek lighting, a water closet, mirrored closet doors, and a step in shower with hexagon window. 3 additional bright and cheerful bedrooms each with carpeting, ample closet space with mirrored doors and 2 with lighted ceiling fans share the equally well appointed hall bath with a tub/shower combo. An expansive unfinished attic space with outside access gives you the freedom to customize it to meet the demands of your lifestyle. All this in a fabulous community with Crofton Country Club, golf, community pools, parks, jog and bike paths and more plus plenty of shopping, dining and entertainment and soon to be completed Crofton High School right at your fingertips. Commuters will love the convenience to major commuter routes, DC, Annapolis and Baltimore!
Additional Information
- Subdivision
- Crofton Park
- Interior Features
- Breakfast Area, Carpet, Ceiling Fan(s), Entry Level Bedroom, Exposed Beams, Family Room Off Kitchen, Floor Plan - Open, Formal/Separate Dining Room, Kitchen - Gourmet, Primary Bath(s), Pantry, Recessed Lighting, Stall Shower, Tub Shower, Upgraded Countertops, Wood Floors
- School District
- Anne Arundel County Public Schools
- Elementary School
- Crofton Woods
- Middle School
- Crofton
- High School
- South River
- Fireplaces
- 1
- Fireplace Description
- Mantel(s), Stone, Wood
- Garage
- Yes
- Garage Spaces
- 2
- Exterior Features
- Extensive Hardscape, Exterior Lighting, Sidewalks
- Pool Description
- Indoor
- View
- Garden/Lawn, Golf Course, Panoramic, Trees/Woods
- Heating
- Forced Air, Heat Pump(s)
- Heating Fuel
- Electric
- Cooling
- Central A/C
- Water
- Public
- Sewer
- Public Sewer
- Room Level
- Foyer: Main, Living Room: Main, Dining Room: Main, Family Room: Main, Kitchen: Main, Primary Bedroom: Main, Bedroom 3: Main, Full Bath: Main, Primary Bathroom: Main, Bedroom 4: Main, Breakfast Room: Main, Attic: Upper 1, Bedroom 2: Main, Half Bath: Main
Mortgage Calculator
Listing courtesy of Keller Williams Chantilly Ventures, LLC. Contact: 5712350129
Selling Office: .
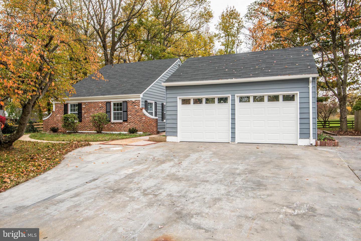
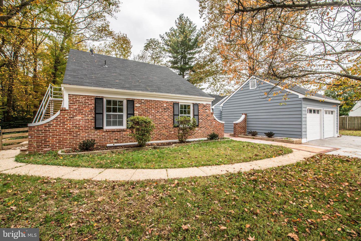
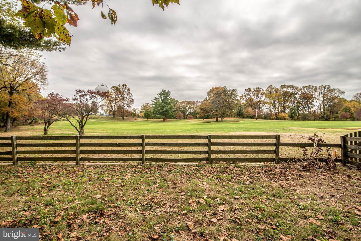
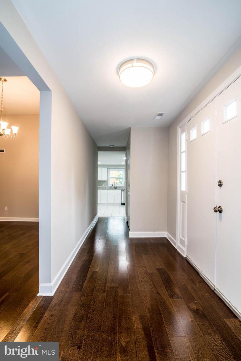
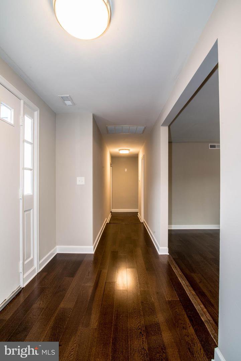
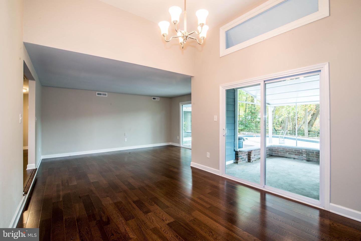
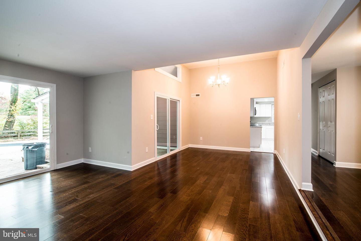
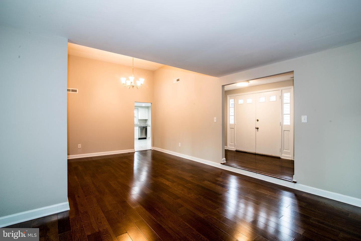
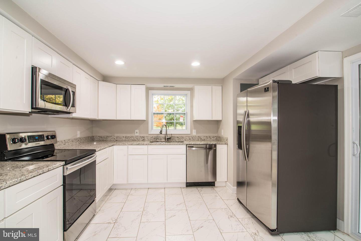
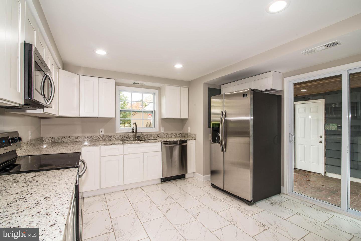

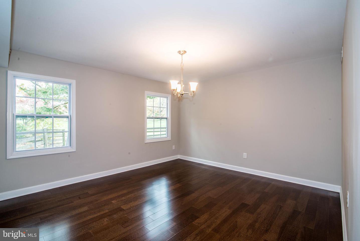
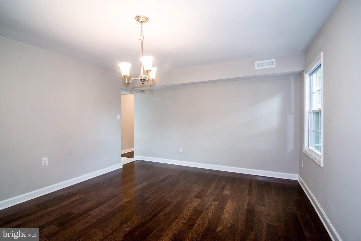
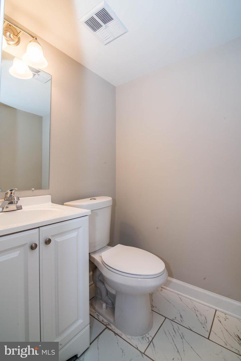
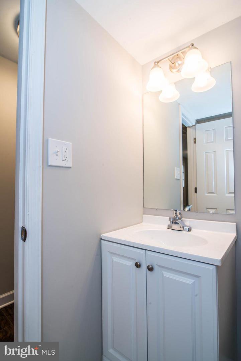

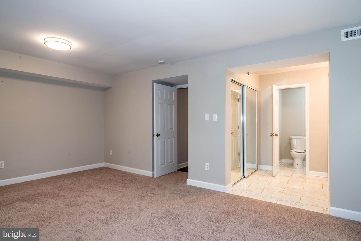
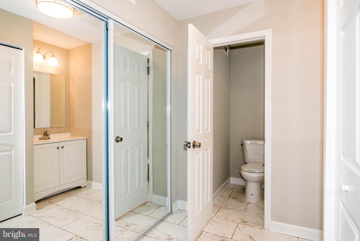
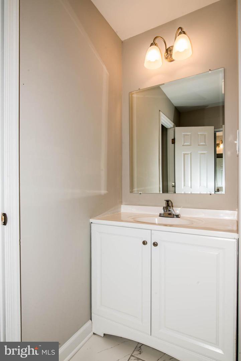
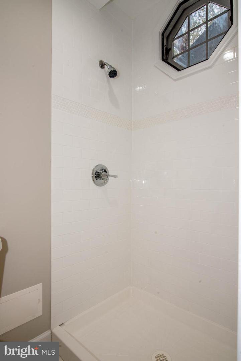
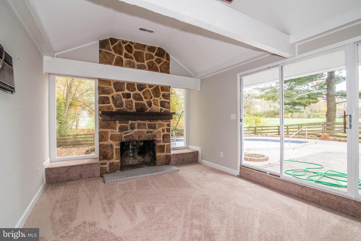
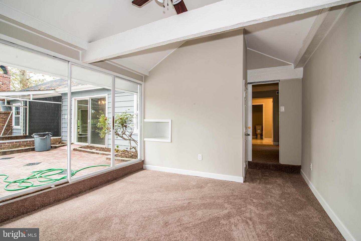

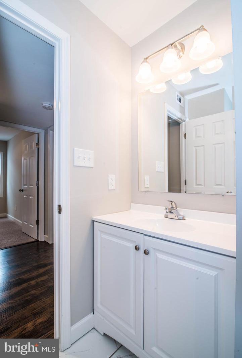
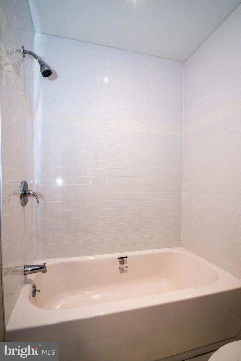
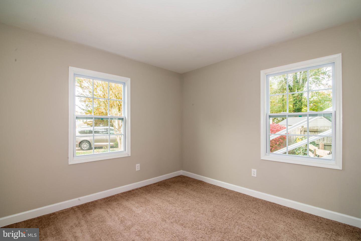
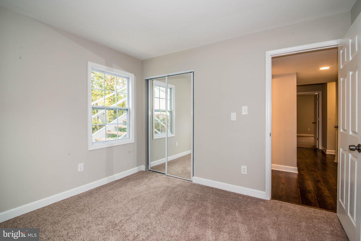
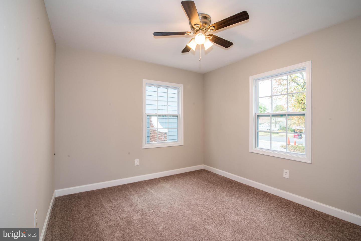
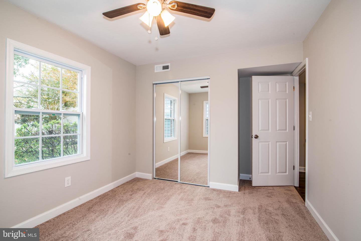
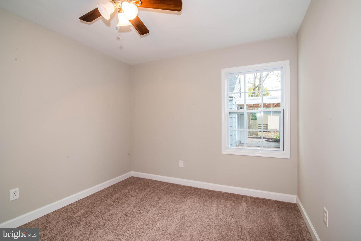
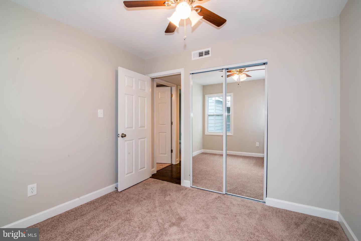
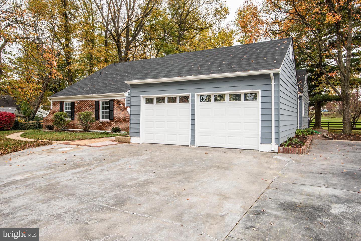
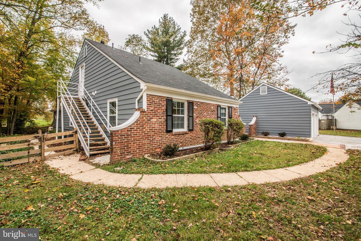
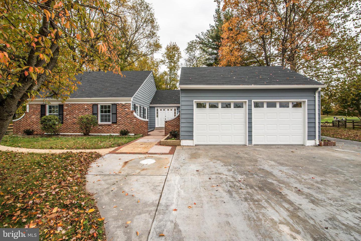
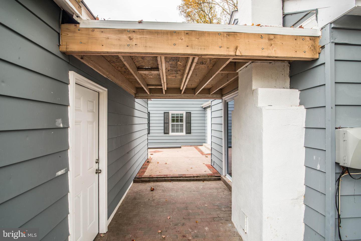
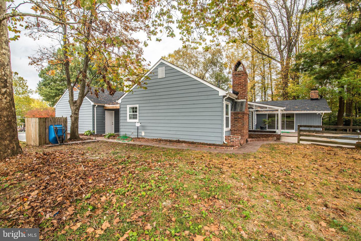
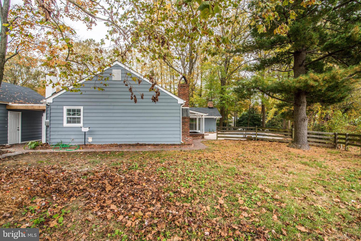
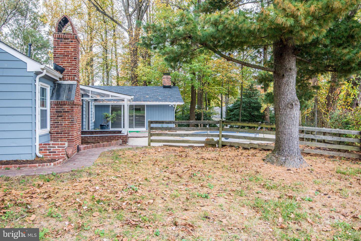
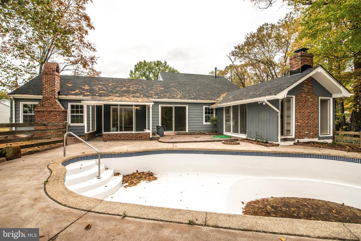
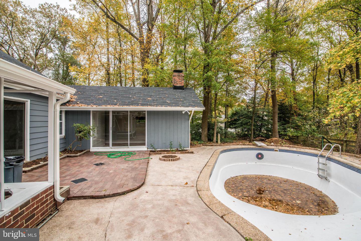
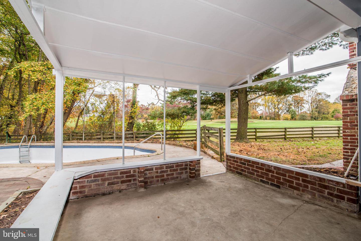
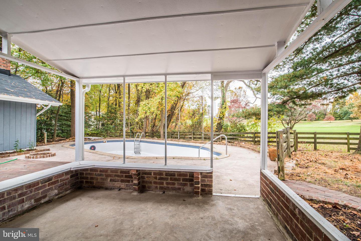
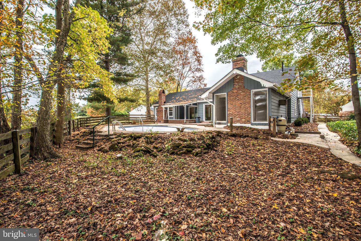
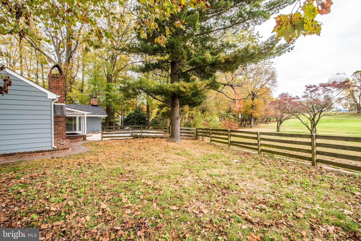
/u.realgeeks.media/bailey-team/image-2018-11-07.png)