1106 8th Ne Street NE, Washington, DC 20002
- $685,000
- 3
- BD
- 2
- BA
- 1,004
- SqFt
- Sold Price
- $685,000
- List Price
- $725,000
- Closing Date
- Sep 02, 2021
- Days on Market
- 143
- Status
- CLOSED
- MLS#
- DCDC510118
- Bedrooms
- 3
- Bathrooms
- 2
- Full Baths
- 2
- Living Area
- 1,004
- Lot Size (Acres)
- 0.02
- Style
- Victorian
- Year Built
- 1910
- County
- Washington DC
- School District
- District Of Columbia Public Schools
Property Description
Location, location, location! Charming row home with three finished levels in an absolute prime location, just a short walk from the H Street Corridor, Union Market, and Gallaudet University! This endearing 3 bed, 2 full bath totals just around 1500 square feet of comfortable living space. The spacious, updated kitchen features solid wood cabinets, granite countertops, tile backsplash, and stainless steel appliances. There are newly replaced, gleaming hardwood floors throughout the main level and upper level hallway and a striking solid wood banister that leads up to the upper level bedrooms and full bath. Both full bathrooms were updated in 2015 with ceramic tile floors and tiled showers. The basement was remodeled in 2015 as well with new tile floors, a new HVAC and water heater. This space could be used as a third bedroom suite. There are two separate exits leading into the basement from the front and the back for ease of access, or what could be converted into a separate English basement unit for additional income. Possibilities galore! What’s more, the fenced patio space in the rear of the home could easily be converted to a private parking pad! Lovely home in a wonderful location.
Additional Information
- Subdivision
- Old City #1
- Taxes
- $1214
- Interior Features
- Wood Floors, Carpet, Primary Bath(s), Upgraded Countertops, Built-Ins, Ceiling Fan(s), Floor Plan - Traditional, Formal/Separate Dining Room, Kitchen - Eat-In, Water Treat System, Kitchen - Table Space
- School District
- District Of Columbia Public Schools
- Elementary School
- J.O. Wilson
- Middle School
- Stuart-Hobson
- High School
- Eastern
- Flooring
- Hardwood, Carpet, Ceramic Tile
- Heating
- Radiator
- Heating Fuel
- Natural Gas
- Cooling
- Window Unit(s)
- Water
- Public
- Sewer
- Public Sewer
- Room Level
- Full Bath: Upper 1, Primary Bedroom: Upper 1, Living Room: Main, Kitchen: Main, Bedroom 2: Upper 1, Laundry: Lower 1, Recreation Room: Lower 1, Full Bath: Lower 1
- Basement
- Yes
Mortgage Calculator
Listing courtesy of Keller Williams Chantilly Ventures, LLC. Contact: 5712350129
Selling Office: .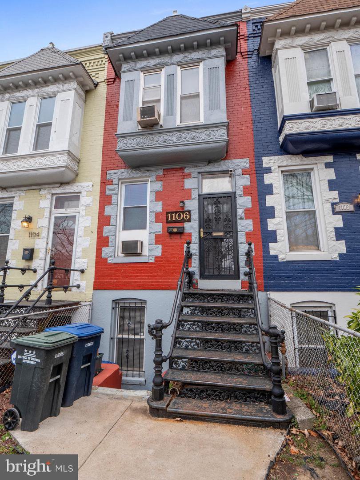
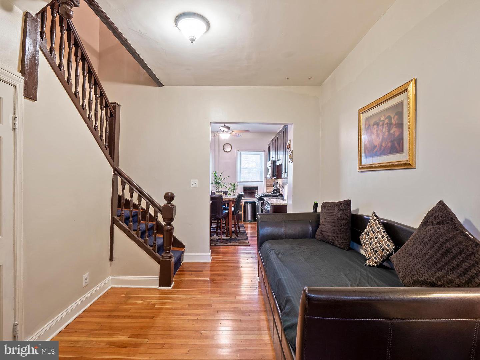
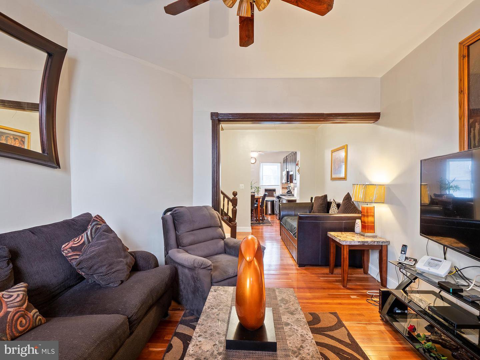
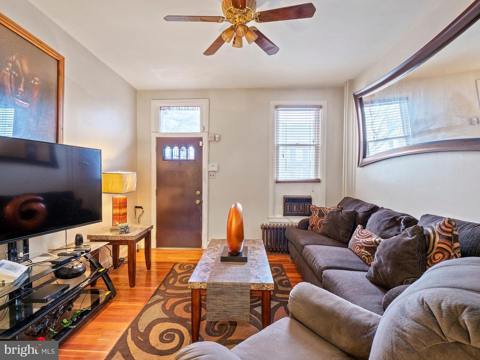
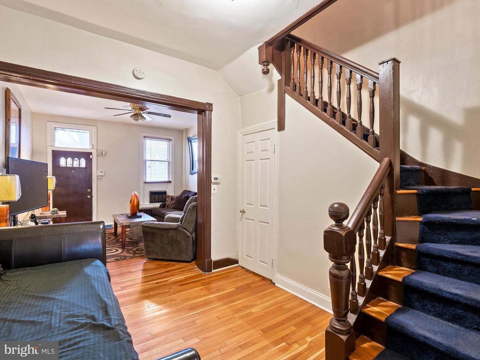
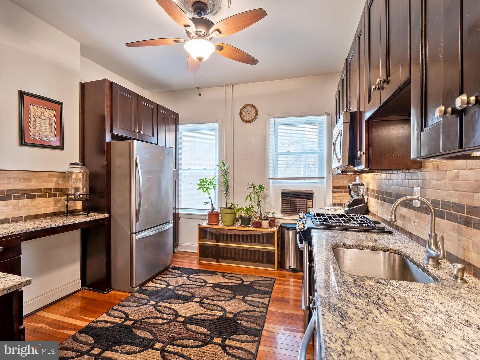
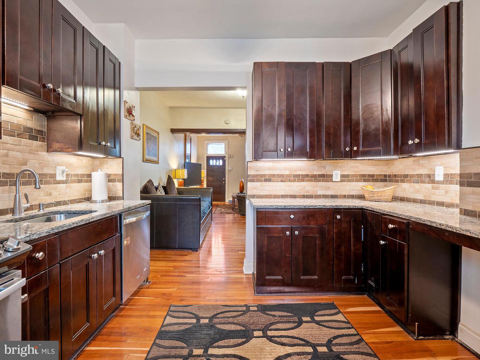
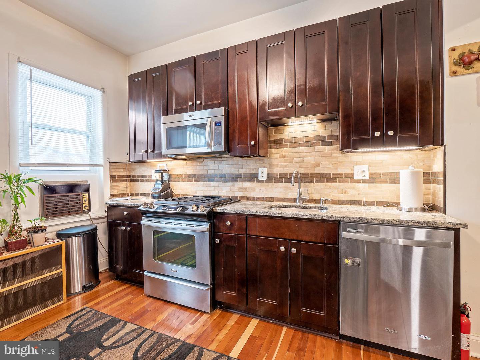
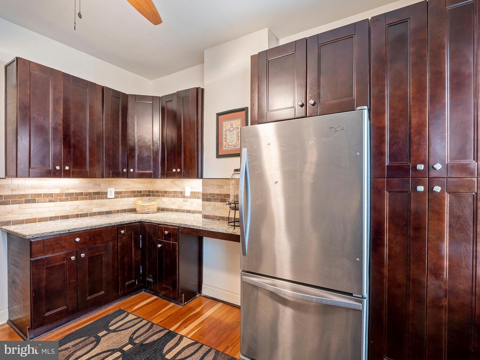
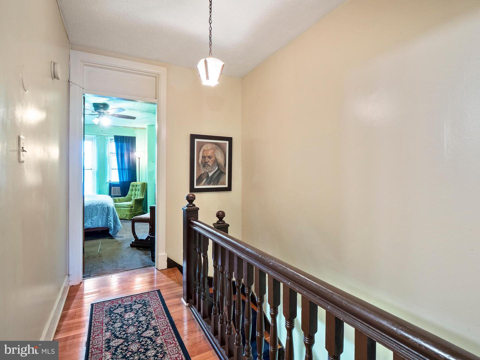
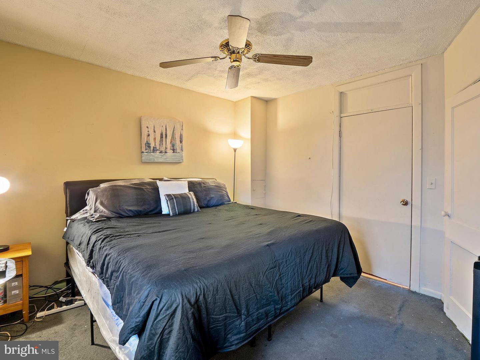
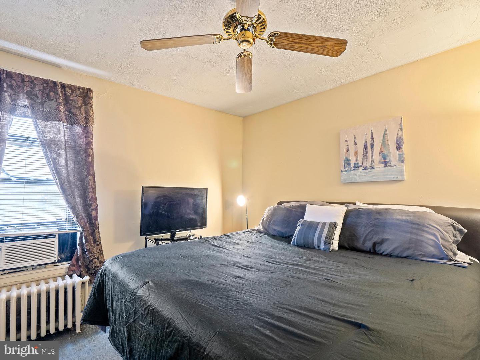
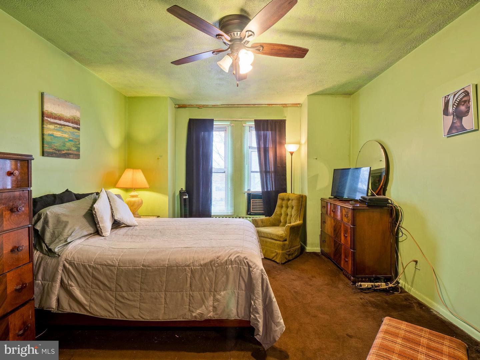
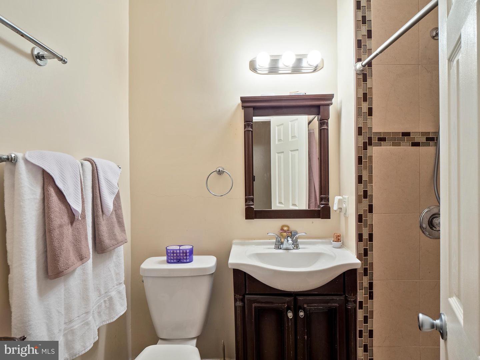
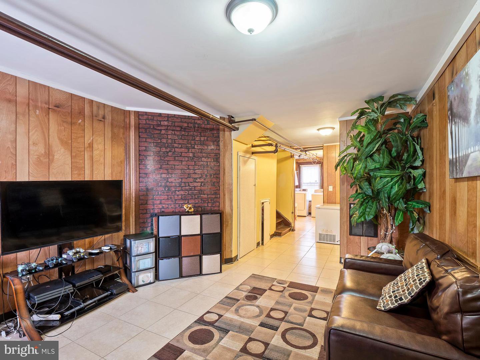
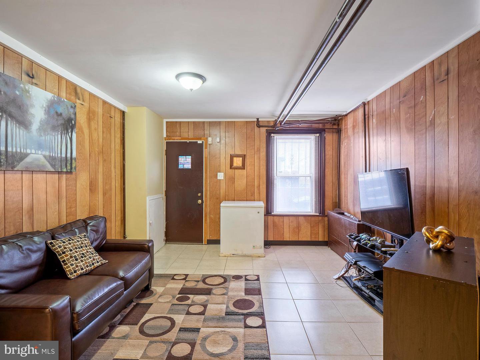

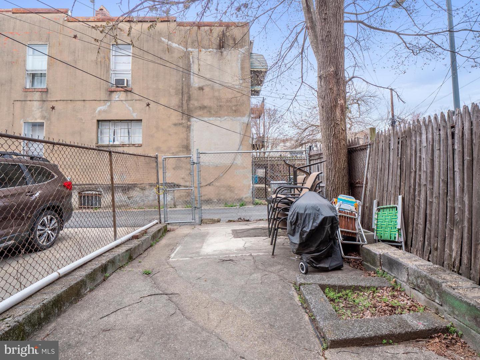
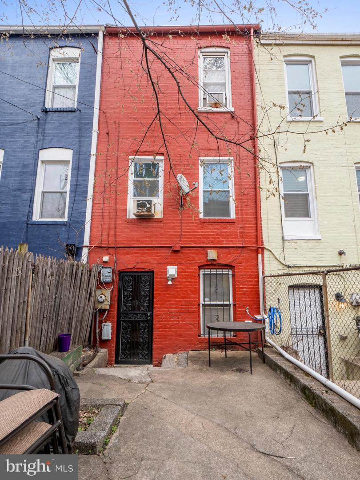
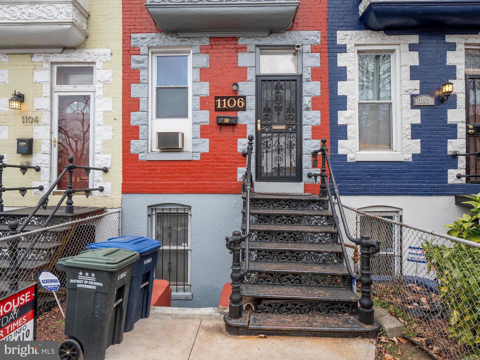
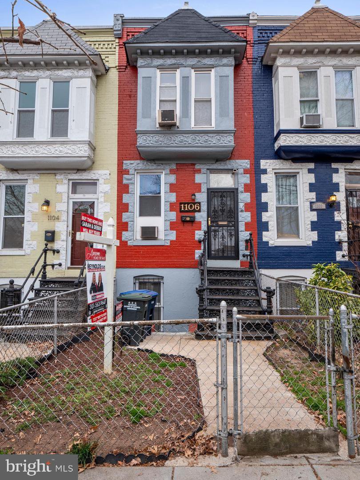
/u.realgeeks.media/bailey-team/image-2018-11-07.png)