4770 Dexter Nw Street NW, Washington, DC 20007
- $9,950
- 4
- BD
- 5
- BA
- 3,352
- SqFt
- Sold Price
- $9,950
- List Price
- $9,950
- Closing Date
- Sep 04, 2020
- Days on Market
- 216
- Status
- CLOSED
- MLS#
- DCDC456124
- Bedrooms
- 4
- Bathrooms
- 5
- Full Baths
- 4
- Half Baths
- 1
- Living Area
- 3,352
- Style
- Contemporary
- Year Built
- 1952
- County
- Washington DC
- School District
- District Of Columbia Public Schools
Property Description
Rare to the market, this stunning and newly designed 3 story, 4 bedroom, 4.5 bath home nestled on a beautiful lot in a prime location is loaded with high end finished and upgrades. The beauty begins outside with a cobble stone driveway, garage, pristine brick exterior and expert landscaping. Inside walls of windows with a southern exposure floods the space with natural light illuminating an open floor plan that is ideal for entertaining, warm hardwood flooring, fresh neutral paint, 3 custom fireplaces, 2 master suites, beautiful crystal chandeliers and LED lighting, Axor and Hansgrohe fixtures, baths remodeled to perfection and 2 stunning gourmet kitchens. An open foyer welcomes you and ushers you into the spacious living and dining room featuring a wall of oversized windows and a fireplace set in custom stacked stone wall. The spectacular gourmet kitchen features solid wood cabinetry, marble countertops and backsplashes, a large waterfall marble island and quality stainless steel appliances including a 36 inch refrigerator, Convection oven, rangehood and under counter speed cook oven and microwave, while recessed and chic pendant lighting adds the finishing touch. French doors open to a fabulous screened porch, perfect for outdoor dining or enjoying your morning coffee. Hardwoods continue into the family room with built-in bookcases and a stone fireplace, the perfect spot to relax and unwind. A light filled main level bedroom with remodeled private bath adds convenience and rounds out the main living area. Ascend the staircase with a wall of windows and onward to the first master suite boasting hardwood flooring, built-in storage, custom walk in closet and a luxurious en suite bath with glass enclosed ultra-shower with built-in body spray and rain head and a sumptuous Victoria and Albert soaking tub. Down the hall a second bright and cheerful master bedroom suite has a similarly well appointed private bath. The walk out lower level is designed with plenty of space for media, games and entertaining with a huge light filled recreation room with stunning hand laid custom tile fireplace opening to a 2nd gourmet kitchen/bar with waterfall marble island, 36inch refrigerator, 48 bottle wine cooler, full sized dishwasher, induction cooktop, under counter speed cook and microwave and a large waterfall marble island sure to be a popular destination for family and friends, while an outdoor stone patio and private fenced yard is perfect for indoor/outdoor entertaining! Back inside a well-designed half bath, a 4th bedroom with custom walk in closet and luxury bath rounds out this luxury and comfort of this wonderful home. All this in an excellent location just minutes to parks, museum, Naval Observatory, National Cathedral, American University and more!
Additional Information
- Subdivision
- Berkley
- Interior Features
- 2nd Kitchen, Breakfast Area, Built-Ins, Combination Dining/Living, Combination Kitchen/Living, Crown Moldings, Dining Area, Entry Level Bedroom, Family Room Off Kitchen, Floor Plan - Open, Kitchen - Gourmet, Kitchen - Island, Primary Bath(s), Recessed Lighting, Soaking Tub, Stall Shower, Upgraded Countertops, Walk-in Closet(s), Wine Storage, Wood Floors
- School District
- District Of Columbia Public Schools
- Fireplaces
- 3
- Fireplace Description
- Fireplace - Glass Doors, Stone, Wood
- Flooring
- Hardwood
- Garage
- Yes
- Garage Spaces
- 1
- Exterior Features
- Extensive Hardscape, Exterior Lighting, Sidewalks
- View
- Garden/Lawn, Trees/Woods
- Heating
- Forced Air, Zoned
- Heating Fuel
- Natural Gas
- Cooling
- Central A/C, Zoned
- Water
- Public
- Sewer
- Private Sewer
- Room Level
- Foyer: Main, Living Room: Main, Dining Room: Main, Kitchen: Main, Family Room: Main, Screened Porch: Main, Bedroom 3: Main, Full Bath: Main, Primary Bedroom: Upper 1, Primary Bathroom: Upper 1, Primary Bathroom: Upper 1, Primary Bedroom: Upper 1, Recreation Room: Lower 1, Kitchen: Lower 1, Full Bath: Lower 1, Half Bath: Lower 1, Bedroom 4: Lower 1, Laundry: Lower 1
- Basement
- Yes
Mortgage Calculator
Listing courtesy of Keller Williams Chantilly Ventures, LLC. Contact: 5712350129
Selling Office: .



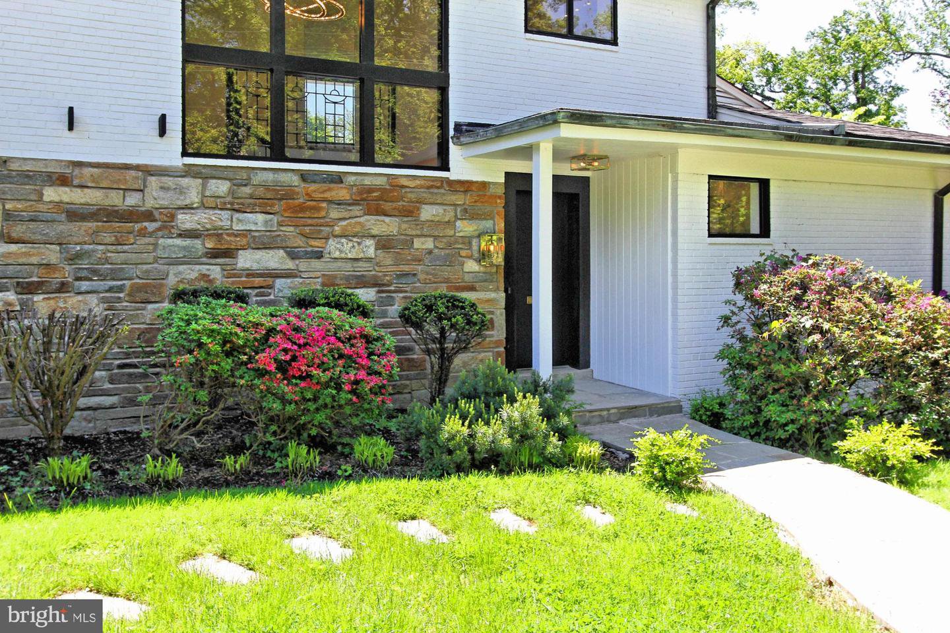



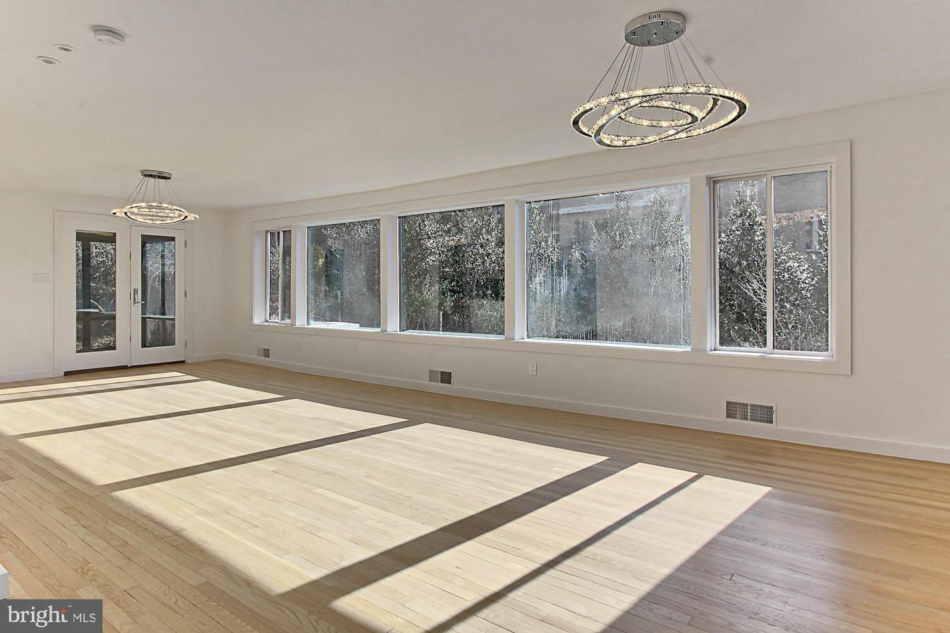










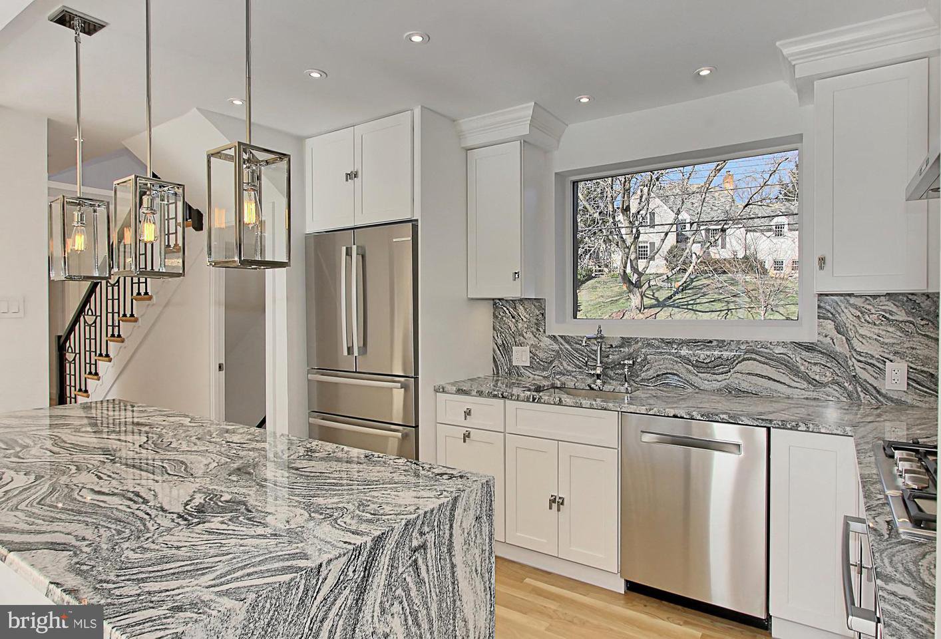













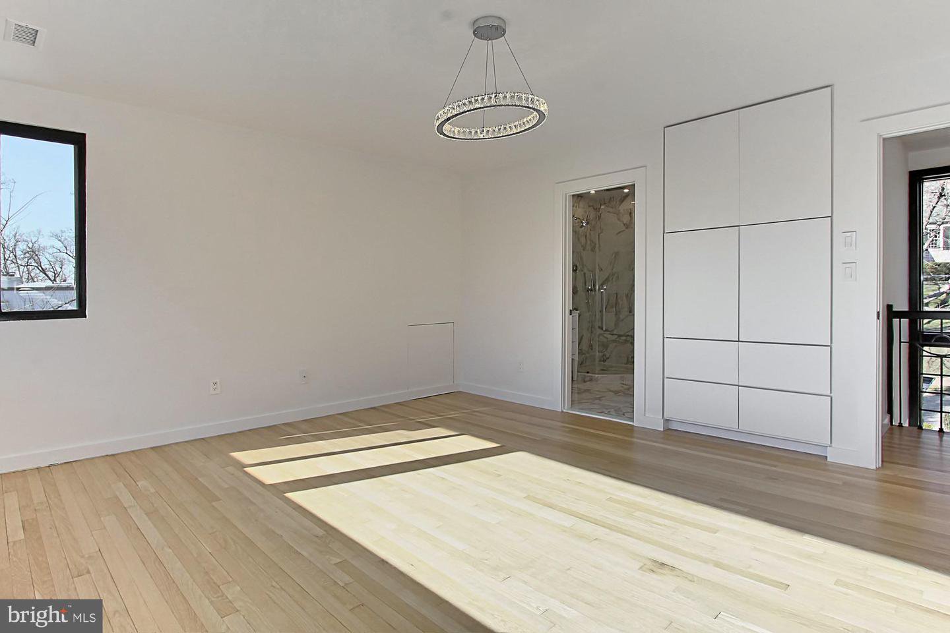















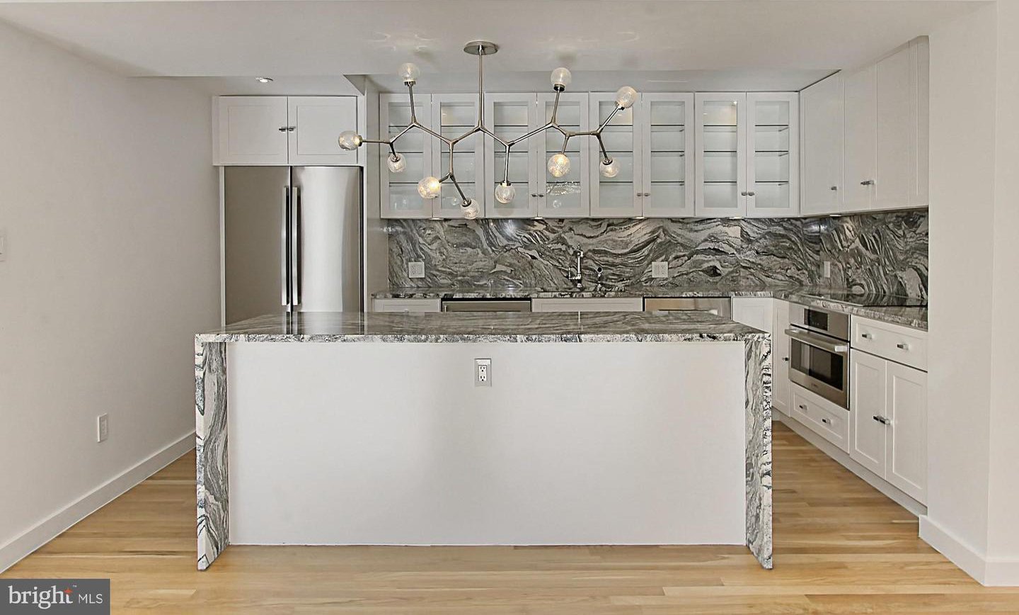














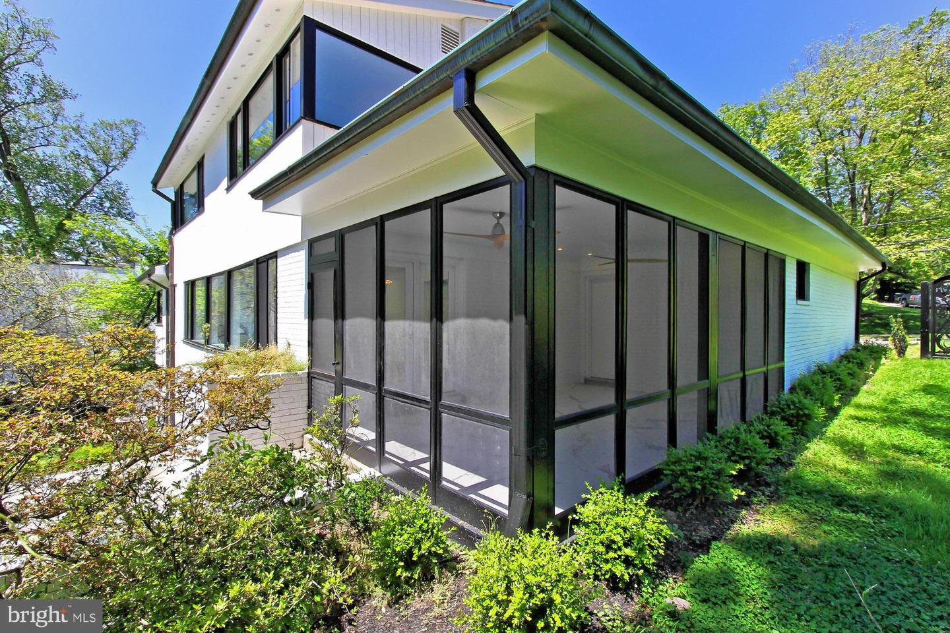












/u.realgeeks.media/bailey-team/image-2018-11-07.png)