13664 Hastenbeck Dr, Gainesville, VA 20155
- $850,000
- 4
- BD
- 5
- BA
- 3,160
- SqFt
- List Price
- $850,000
- Days on Market
- 4
- Status
- PENDING
- MLS#
- VAPW2069770
- Bedrooms
- 4
- Bathrooms
- 5
- Full Baths
- 4
- Half Baths
- 1
- Living Area
- 3,160
- Lot Size (Acres)
- 0.22
- Style
- Colonial
- Year Built
- 2013
- County
- Prince William
- School District
- Prince William County Public Schools
Property Description
Welcome to your dream home nestled in the heart of Gainesville! This immaculate property boasts 4 bedrooms and 4.5 bathrooms across over 4700 square feet of meticulously maintained living space. The kitchen is a chef's delight, featuring gleaming stainless steel appliances and elegant quartz countertops. Hardwood floors throughout add warmth and sophistication to every corner. Relax and unwind on the screened-in porch or deck, both offering views of the premium corner lot. Enjoy movie nights with family and friends in the cozy theater room in the finished basement, or step outside onto the charming paver patio for some fresh air. With the custom built-ins in every bedroom closet, organization has never been easier. Plus, with nearby attractions like Virginia Gateway and Lifetime fitness, the best of shopping, dining, and entertainment are right at your doorstep. Park your vehicles with ease in the spacious 2-car garage, completing the convenience and functionality of this exceptional property. Don't miss your chance to make this your forever home!
Additional Information
- Subdivision
- Wentworth Green
- Taxes
- $7352
- HOA Fee
- $144
- HOA Frequency
- Monthly
- Amenities
- Basketball Courts, Club House, Common Grounds, Jog/Walk Path, Pool - Outdoor
- School District
- Prince William County Public Schools
- Flooring
- Hardwood, Carpet
- Garage
- Yes
- Garage Spaces
- 2
- Community Amenities
- Basketball Courts, Club House, Common Grounds, Jog/Walk Path, Pool - Outdoor
- Heating
- Central
- Heating Fuel
- Natural Gas
- Cooling
- Central A/C
- Roof
- Architectural Shingle
- Water
- Public
- Sewer
- Public Sewer
- Basement
- Yes
Mortgage Calculator
Listing courtesy of Samson Properties. Contact: (703) 935-2308









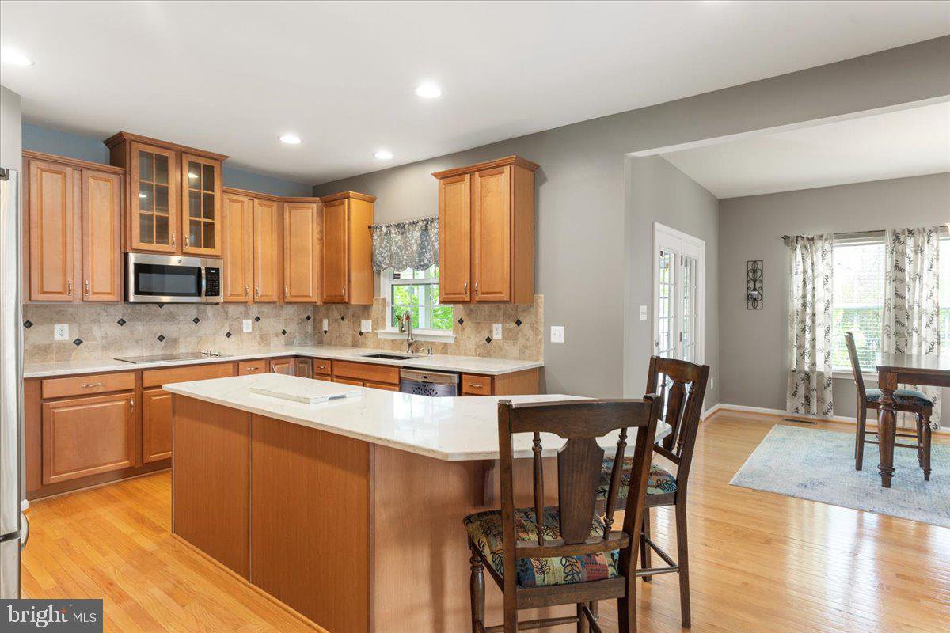

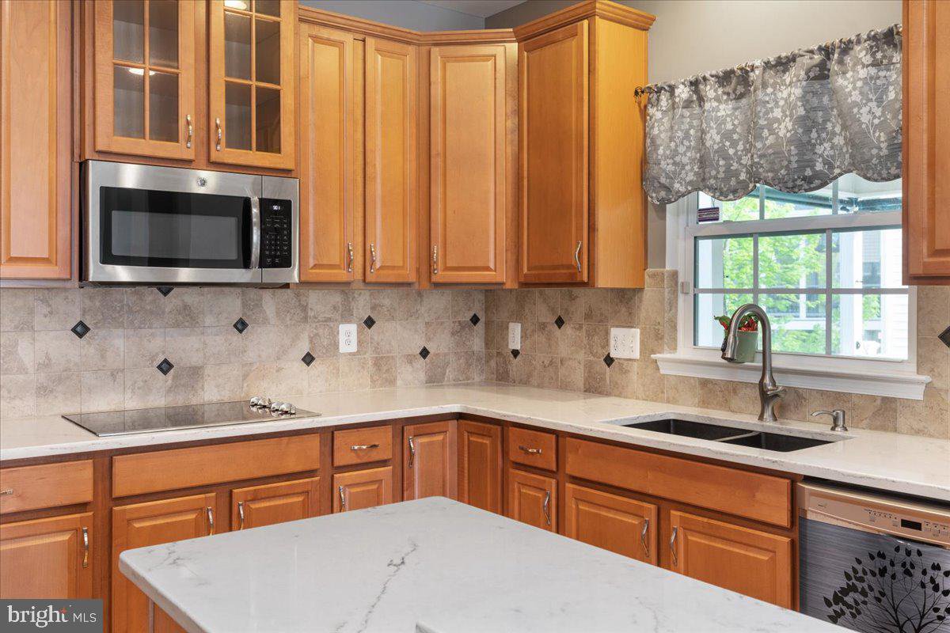









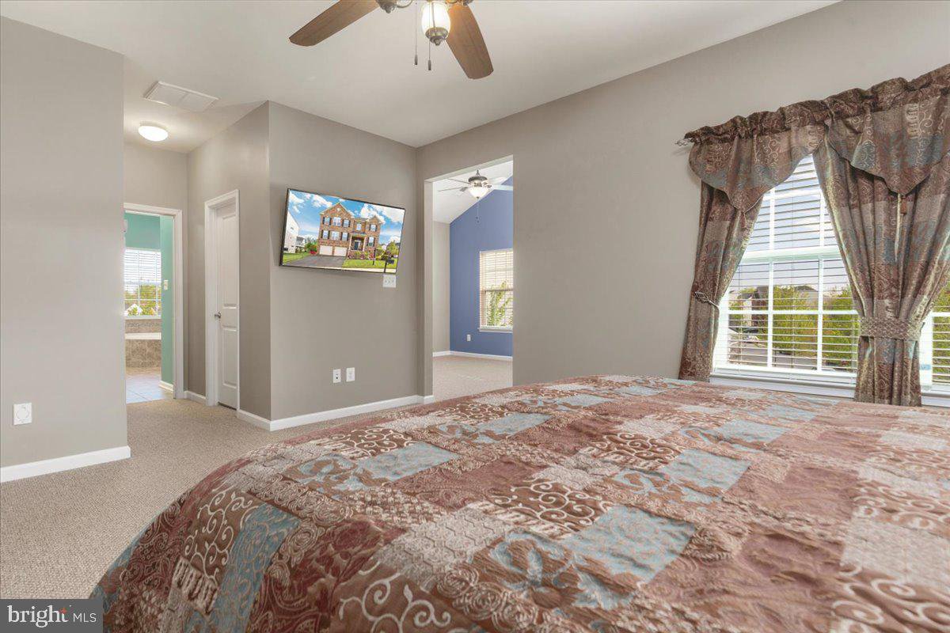





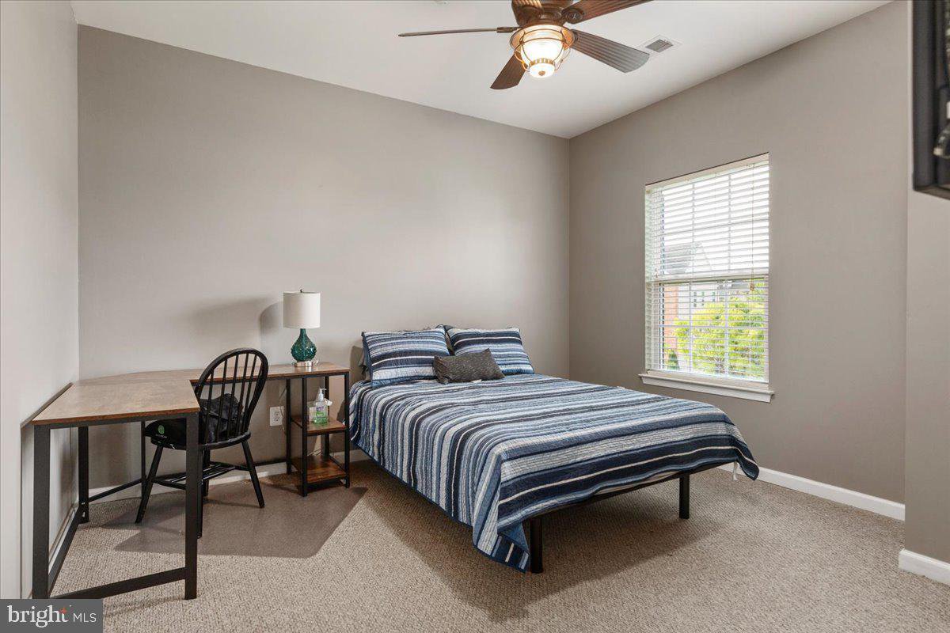

















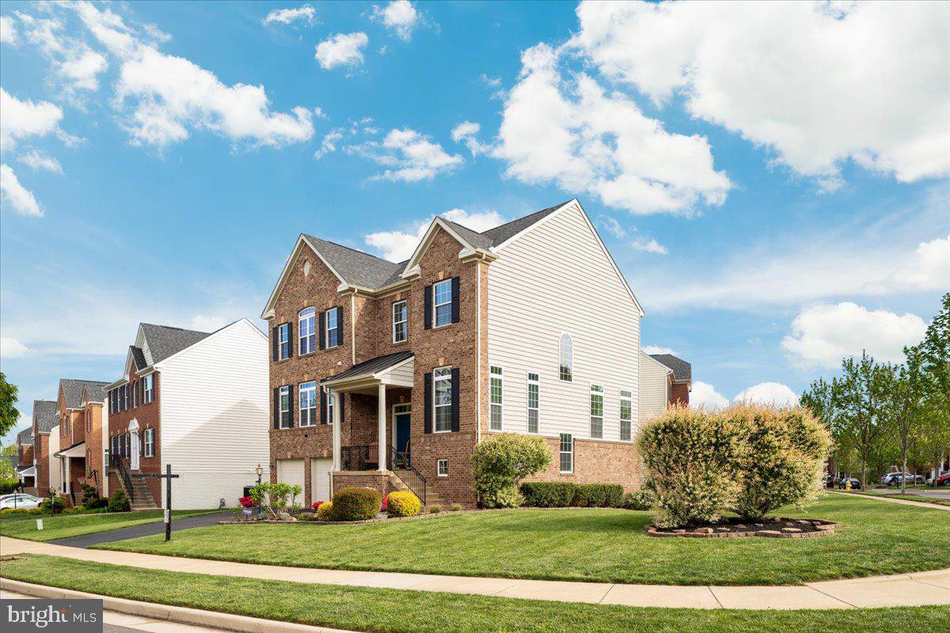


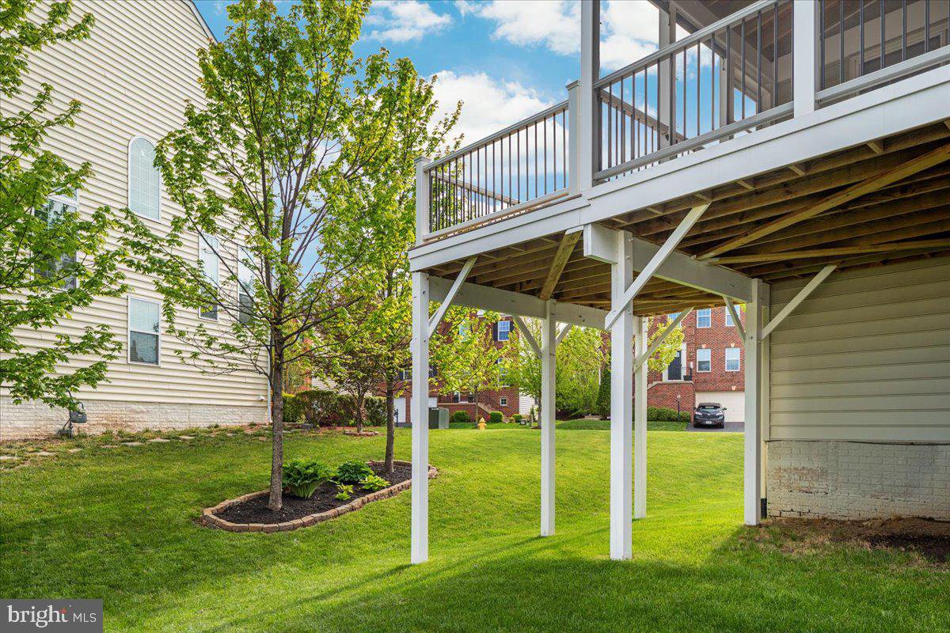
/u.realgeeks.media/bailey-team/image-2018-11-07.png)