7418 Riding Meadow Way Unit #25, Manassas, VA 20111
- $455,000
- 3
- BD
- 3
- BA
- 1,092
- SqFt
- List Price
- $455,000
- Days on Market
- 13
- Status
- ACTIVE UNDER CONTRACT
- MLS#
- VAPW2069548
- Bedrooms
- 3
- Bathrooms
- 3
- Full Baths
- 3
- Living Area
- 1,092
- Style
- Colonial
- Year Built
- 2016
- County
- Prince William
- School District
- Prince William County Public Schools
Property Description
Welcome to your new home in Manassas, VA! Located near convenient commuter routes, this charming townhouse-style end unit condo offers a perfect blend of comfort and convenience, boasting 3 bedrooms and 3 bathrooms across its spacious layout. As you step inside, you're greeted by a freshly painted interior and new carpet. Upstairs on the main living level, refinished wood floors span the main living areas. The open-concept design seamlessly connects the living room, dining area, and kitchen, making it ideal for both relaxing evenings and entertaining guests. Enjoy your morning coffee on the sunny wood deck right outside your kitchen. Upstairs, the primary bedroom suite is a serene retreat featuring a private bath and plenty of closet space. The second bedroom is equally comfortable, perfect for guests, a home office, or a cozy reading nook. Located in a well-maintained community, this condo offers easy access to major highways, shopping, dining, the VRE and entertainment options. You'll enjoy the best of both worlds – a peaceful retreat and urban conveniences. Don't miss out on this opportunity to own a beautifully updated townhouse-style condo in Manassas. Schedule your showing today and make this your new home sweet home!
Additional Information
- Subdivision
- Falls Grove Condominium
- Building Name
- Falls Grove Condominium
- Foreclosure
- Yes
- Taxes
- $3977
- HOA Fee
- $86
- HOA Frequency
- Monthly
- Condo Fee
- $258
- Interior Features
- Recessed Lighting, Wood Floors, Entry Level Bedroom, Carpet, Ceiling Fan(s), Family Room Off Kitchen, Floor Plan - Open
- Amenities
- Basketball Courts, Tot Lots/Playground
- School District
- Prince William County Public Schools
- Elementary School
- Yorkshire
- Middle School
- Parkside
- High School
- Osbourn Park
- Flooring
- Carpet, Hardwood, Ceramic Tile
- Exterior Features
- Sidewalks
- Community Amenities
- Basketball Courts, Tot Lots/Playground
- Heating
- Forced Air
- Heating Fuel
- Natural Gas
- Cooling
- Central A/C
- Roof
- Composite
- Utilities
- Natural Gas Available, Electric Available
- Water
- Community
- Sewer
- Public Sewer
- Room Level
- Kitchen: Main, Dining Room: Main, Living Room: Main, Bedroom 3: Lower 1, Bonus Room: Lower 1, Bedroom 2: Upper 1, Laundry: Lower 1, Bedroom 1: Upper 1, Bathroom 2: Upper 1, Bathroom 1: Upper 1, Bathroom 3: Lower 1
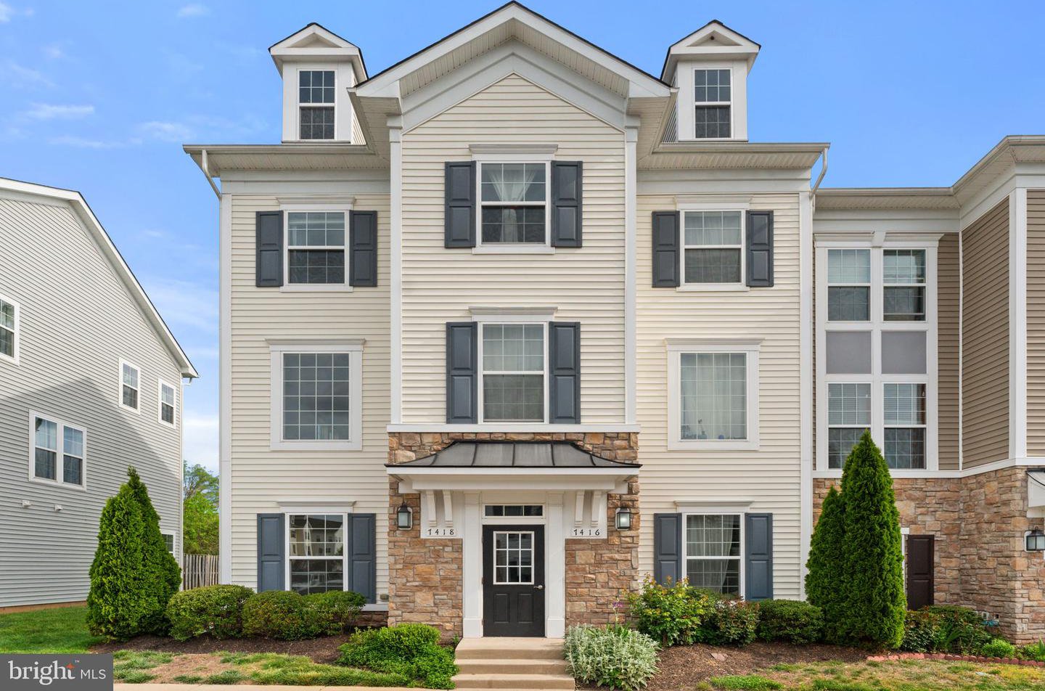




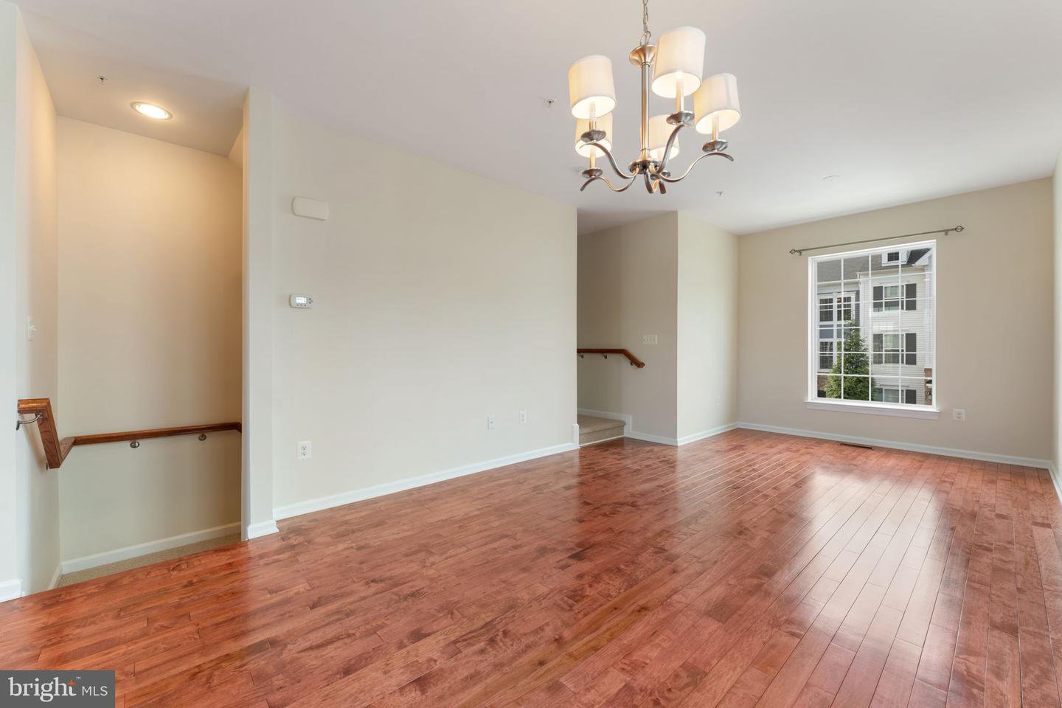








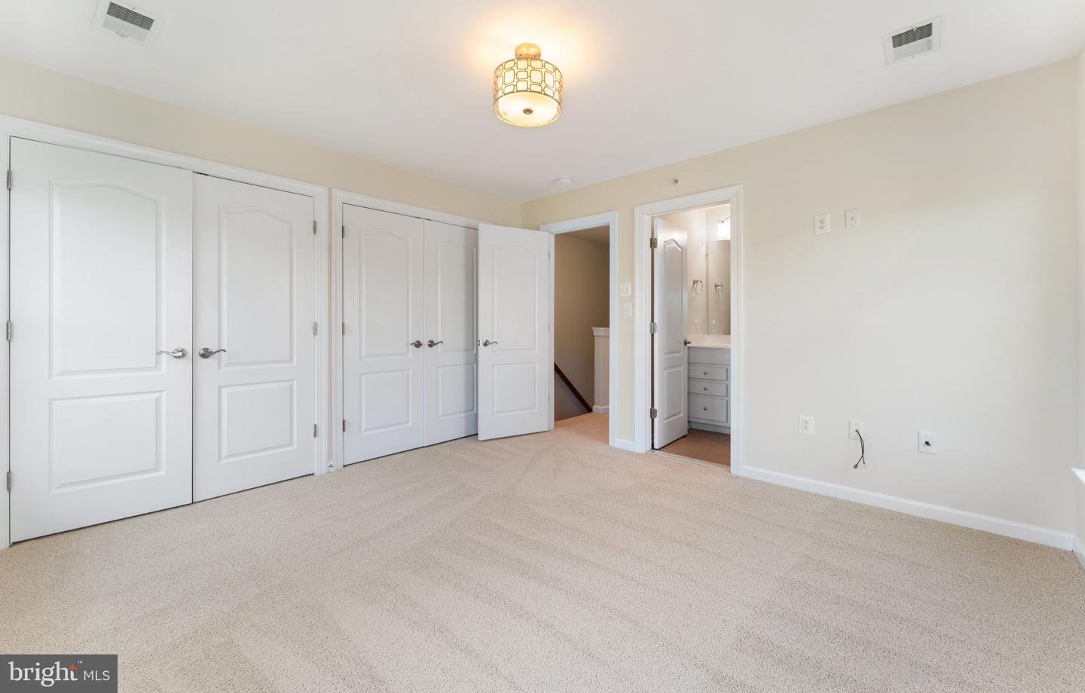




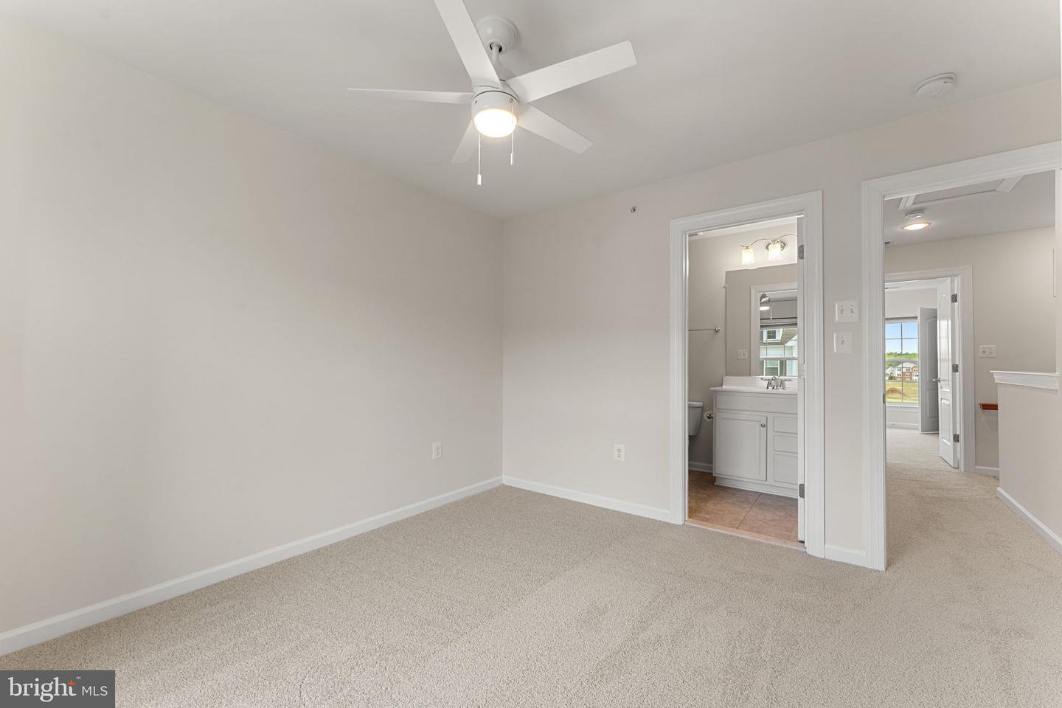


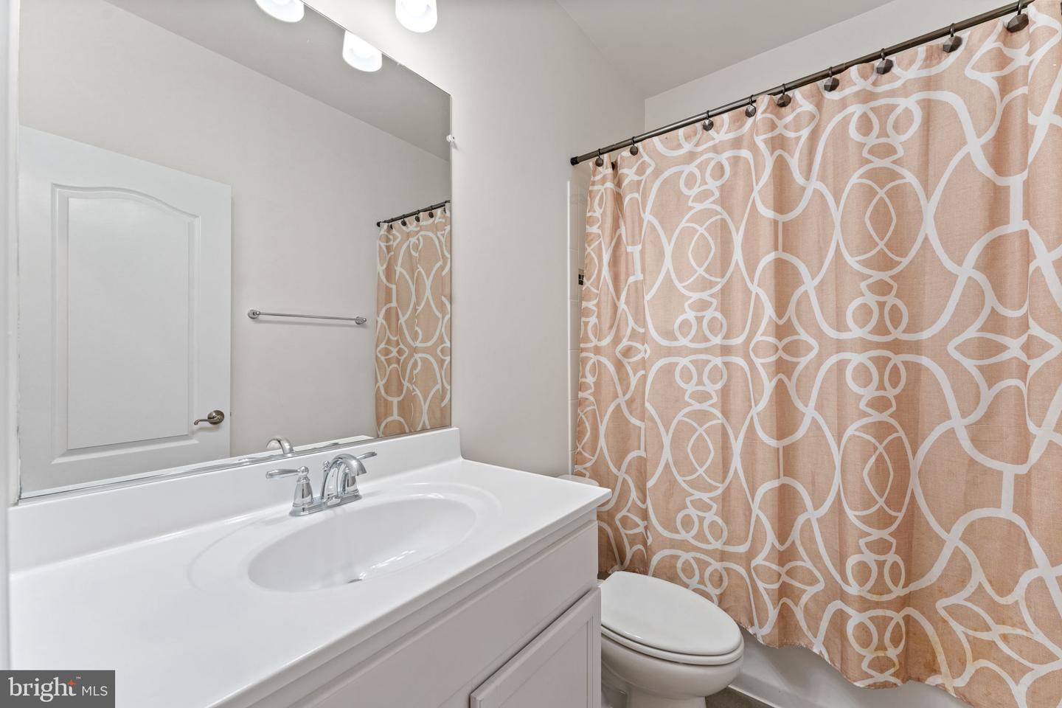













/u.realgeeks.media/bailey-team/image-2018-11-07.png)