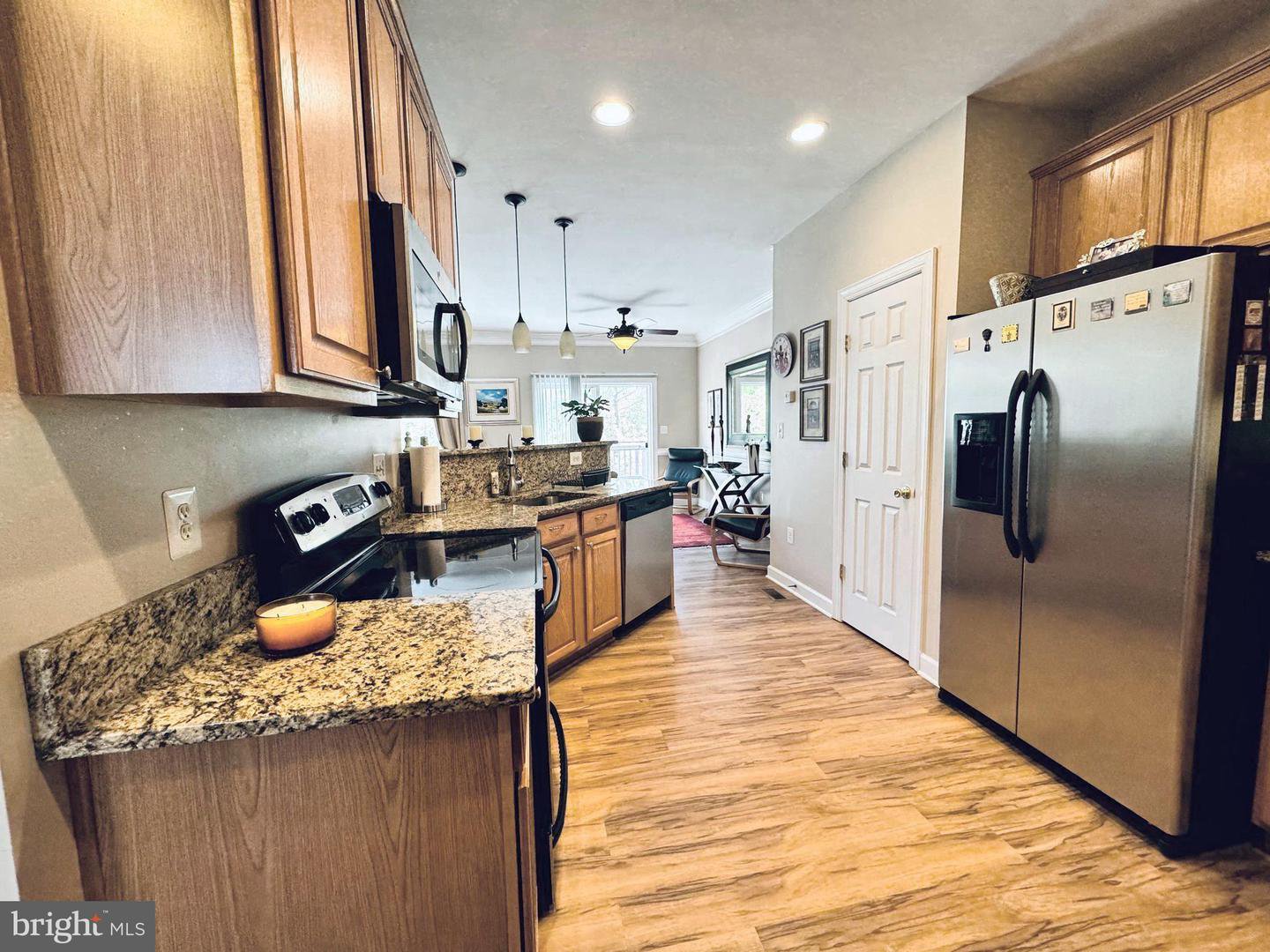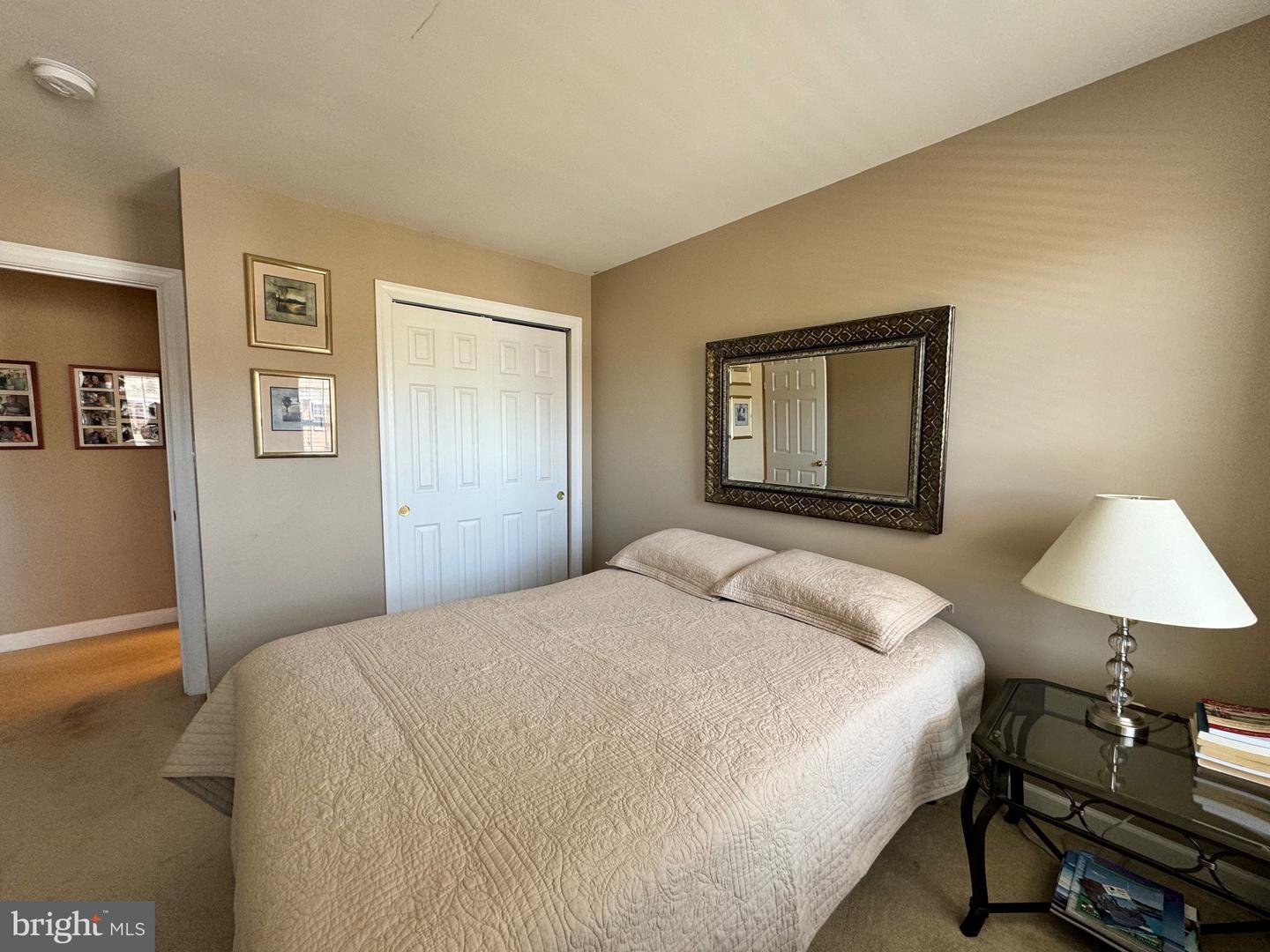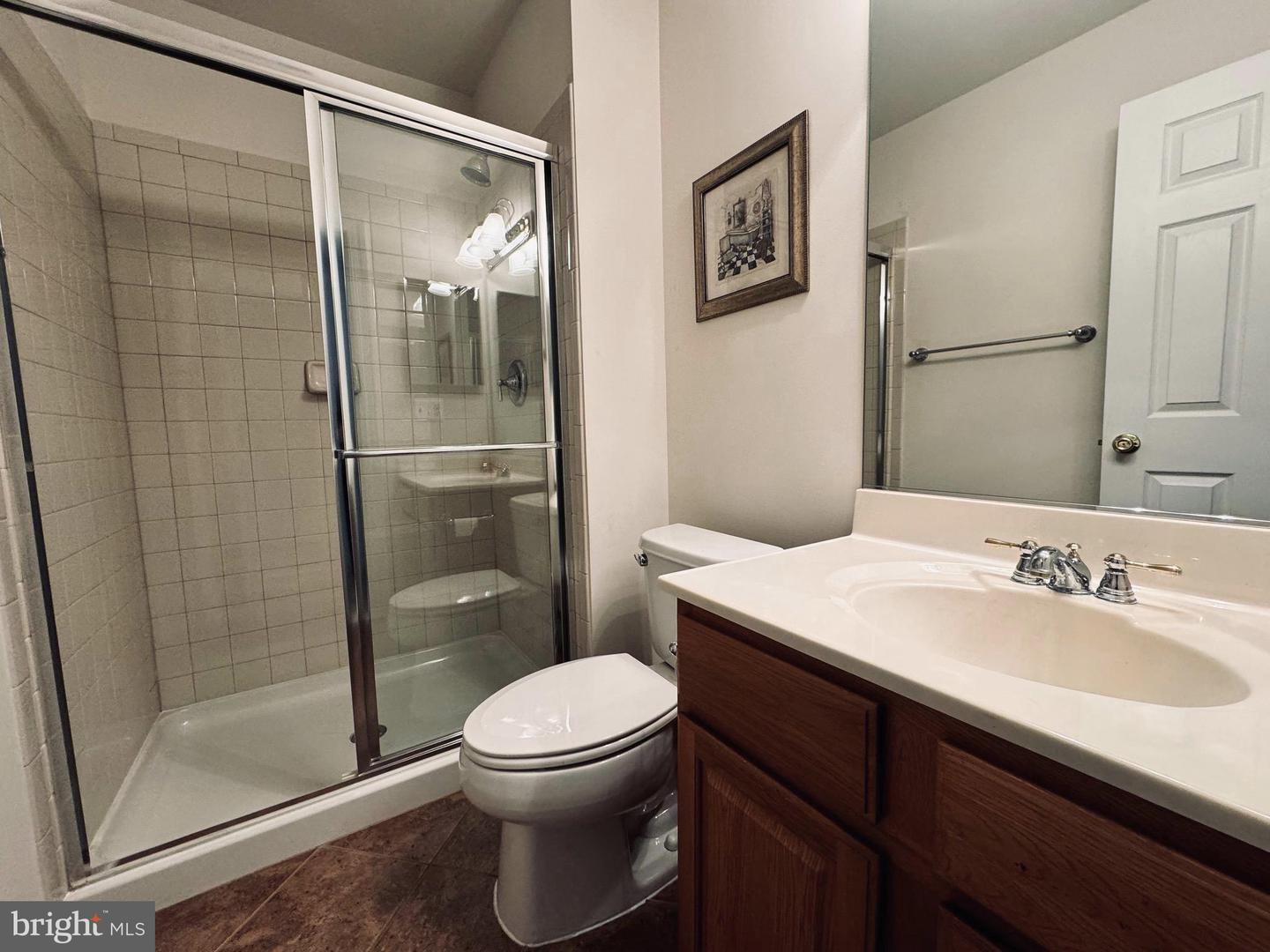6121 Popes Creek Pl, Haymarket, VA 20169
- $575,000
- 3
- BD
- 4
- BA
- 1,760
- SqFt
- List Price
- $575,000
- Days on Market
- 4
- Status
- PENDING
- MLS#
- VAPW2067604
- Bedrooms
- 3
- Bathrooms
- 4
- Full Baths
- 3
- Half Baths
- 1
- Living Area
- 1,760
- Lot Size (Acres)
- 0.05
- Style
- Colonial
- Year Built
- 2006
- County
- Prince William
- School District
- Prince William County Public Schools
Property Description
Open House Canceled. Welcome to this well-cared-for townhouse in Westmarket. Get ready to dive into the ultimate blend of comfort and convenience. Picture this: strolling just steps away from the pool, tennis courts, and basketball courts, feeling like you're on a perpetual vacation right in your own neighborhood! With easy access to both Highway 66 and public transportation, the adventures beyond your cozy abode are endless. An open-concept kitchen that's practically begging for your culinary creations, seamlessly flowing into a cozy family room. Step onto your newly painted large deck, where you can soak in the serene views of your tree-lined backyard. Hosting dinners is a breeze in your window-filled separate dining room, setting the stage for countless memorable gatherings. The bedrooms are spacious, the bathrooms refreshed and the laundry room with front load washer and dryer are on the upper level. The walk-out level can be used as a recreation room/guest room and includes a full bath with private two-car garage access. Schedule your Showing Today! Welcome to your new home!
Additional Information
- Subdivision
- Westmarket
- Taxes
- $5748
- HOA Fee
- $366
- HOA Frequency
- Quarterly
- Interior Features
- Attic, Chair Railings, Combination Kitchen/Living, Crown Moldings, Family Room Off Kitchen, Formal/Separate Dining Room, Kitchen - Island, Pantry, Recessed Lighting, Soaking Tub, Stall Shower, Tub Shower, Upgraded Countertops, Window Treatments
- Amenities
- Basketball Courts, Club House, Common Grounds, Pool - Outdoor, Swimming Pool, Tennis Courts, Tot Lots/Playground
- School District
- Prince William County Public Schools
- Elementary School
- Haymarket
- Middle School
- Ronald Wilson Reagan
- High School
- Battlefield
- Fireplaces
- 1
- Fireplace Description
- Gas/Propane
- Flooring
- Carpet, Ceramic Tile, Laminated
- Garage
- Yes
- Garage Spaces
- 2
- Exterior Features
- Satellite Dish
- Community Amenities
- Basketball Courts, Club House, Common Grounds, Pool - Outdoor, Swimming Pool, Tennis Courts, Tot Lots/Playground
- Heating
- 90% Forced Air, Central, Programmable Thermostat
- Heating Fuel
- Natural Gas
- Cooling
- Ceiling Fan(s), Central A/C
- Utilities
- Cable TV Available, Electric Available, Natural Gas Available, Phone Available, Sewer Available
- Water
- Public
- Sewer
- Public Sewer
- Room Level
- Dining Room: Main, Family Room: Main, Kitchen: Main, Primary Bedroom: Upper 1, Primary Bathroom: Upper 1, Bedroom 2: Upper 1, Bedroom 3: Upper 1, Bathroom 2: Upper 1, Recreation Room: Lower 1
- Basement
- Yes
Mortgage Calculator
Listing courtesy of RE/MAX Gateway. Contact: (703) 652-5777





















/u.realgeeks.media/bailey-team/image-2018-11-07.png)