35386 Greyfriar Dr, Round Hill, VA 20141
- $1,465,000
- 6
- BD
- 5
- BA
- 4,351
- SqFt
- List Price
- $1,465,000
- Price Change
- ▲ $15,000 1714239593
- Days on Market
- 12
- Status
- ACTIVE UNDER CONTRACT
- MLS#
- VALO2069806
- Bedrooms
- 6
- Bathrooms
- 5
- Full Baths
- 4
- Half Baths
- 1
- Living Area
- 4,351
- Lot Size (Acres)
- 4.05
- Style
- Colonial
- Year Built
- 2016
- County
- Loudoun
- School District
- Loudoun County Public Schools
Property Description
Impeccable Carrington Homes Huntwick Place Deluxe with a main-level bedroom (used as an office), private 4 acre lot in desirable Highlands. Over $400,000 in builder upgrades and custom options. Over 6,500 square feet. Upgraded wide-plank hardwoods on main, Highest level upgraded kitchen cabinets, so many upgrades and options including sunroom, deluxe owner's suite, fixtures and lighting, Trex deck, patio with stone, stone paver front walk, soffit lighting. Family room with coffered ceiling and gorgeous full stone fireplace. Private lot with border of trees and nature including a stream in the back. Finished walkout lower level with recreation room, wet-bar, wine room, and 6th bedroom (currently used as a gym), full bath. Four bedrooms with three full baths including laundry on the upper level. A private balcony off the primary with forest views. Generator. Fios. Professional landscaping by Epling. So many extras here so don't miss it!
Additional Information
- Subdivision
- Highlands
- Taxes
- $11141
- HOA Fee
- $320
- HOA Frequency
- Quarterly
- Interior Features
- Breakfast Area, Butlers Pantry, Carpet, Ceiling Fan(s), Chair Railings, Crown Moldings, Dining Area, Family Room Off Kitchen, Floor Plan - Open, Formal/Separate Dining Room, Kitchen - Gourmet, Kitchen - Island, Kitchen - Table Space, Primary Bath(s), Pantry, Recessed Lighting, Soaking Tub, Tub Shower, Upgraded Countertops, Walk-in Closet(s), Window Treatments, Wood Floors, Bar, Built-Ins, Combination Kitchen/Living, Curved Staircase, Entry Level Bedroom, Kitchen - Eat-In, Wine Storage
- School District
- Loudoun County Public Schools
- Middle School
- Harmony
- High School
- Woodgrove
- Fireplaces
- 1
- Fireplace Description
- Gas/Propane, Stone
- Flooring
- Carpet, Hardwood
- Garage
- Yes
- Garage Spaces
- 3
- Exterior Features
- Extensive Hardscape, Exterior Lighting, Flood Lights, Stone Retaining Walls
- View
- Trees/Woods
- Heating
- Forced Air, Zoned, Heat Pump(s)
- Heating Fuel
- Propane - Leased
- Cooling
- Central A/C, Zoned
- Water
- Well
- Sewer
- Septic < # of BR
- Room Level
- Sitting Room: Upper 1, Bedroom 2: Upper 1, Primary Bedroom: Upper 1, Bedroom 3: Upper 1, Bedroom 4: Upper 1, Laundry: Upper 1, Foyer: Main, Living Room: Main, Dining Room: Main, Family Room: Main, Kitchen: Main, Office: Main, Mud Room: Main, Recreation Room: Lower 1, Game Room: Lower 1, Other: Lower 1, Bedroom 1: Main, Bedroom 1: Lower 1, Bathroom 1: Lower 1, In-Law/auPair/Suite: Lower 1, Sun/Florida Room: Main
- Basement
- Yes
Mortgage Calculator
Listing courtesy of Compass. Contact: (703) 783-7485


















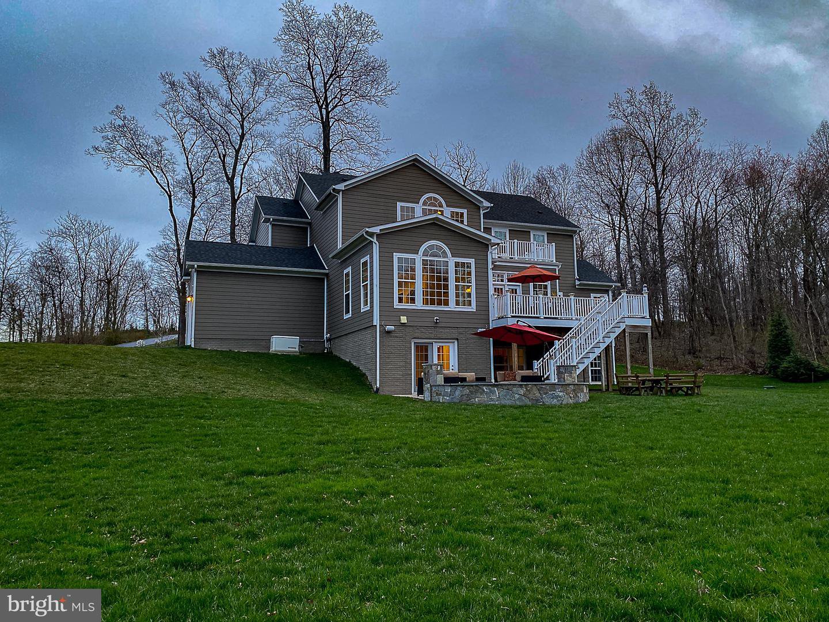

















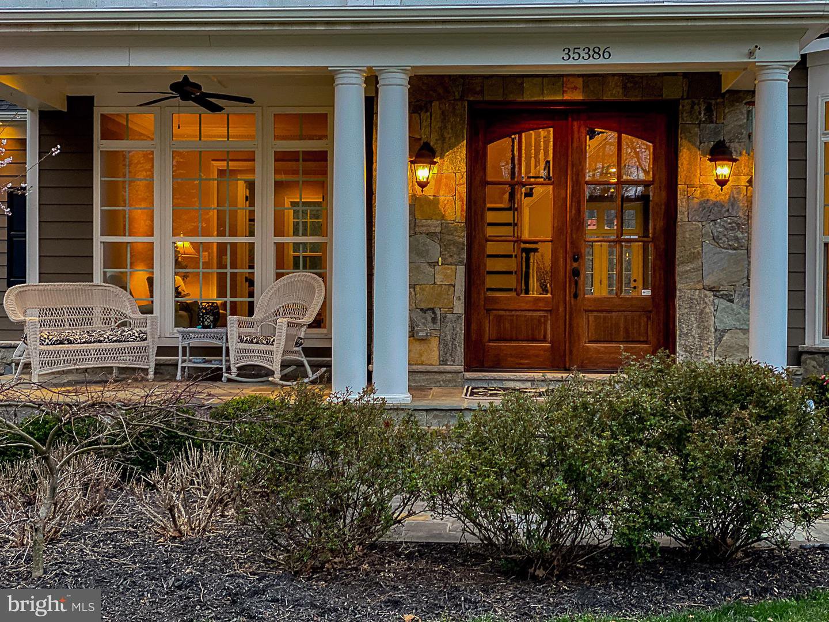







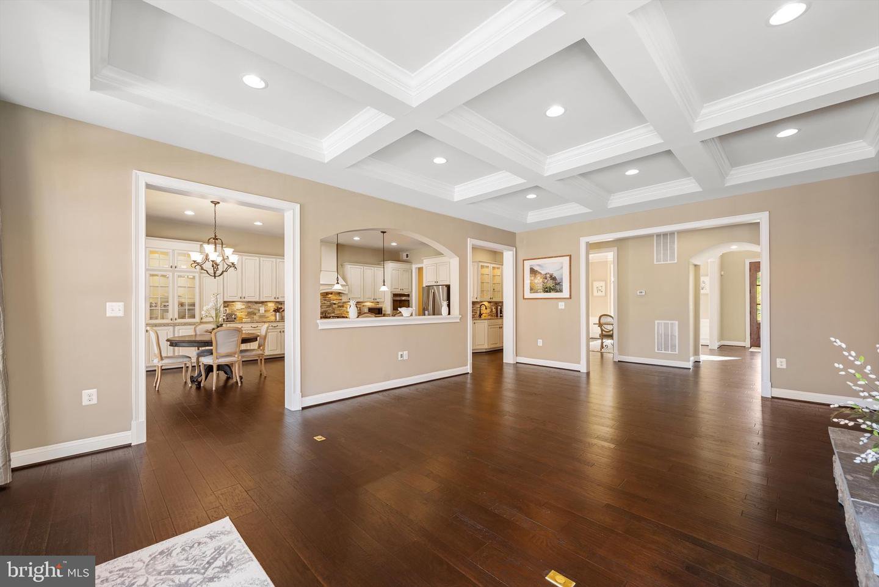















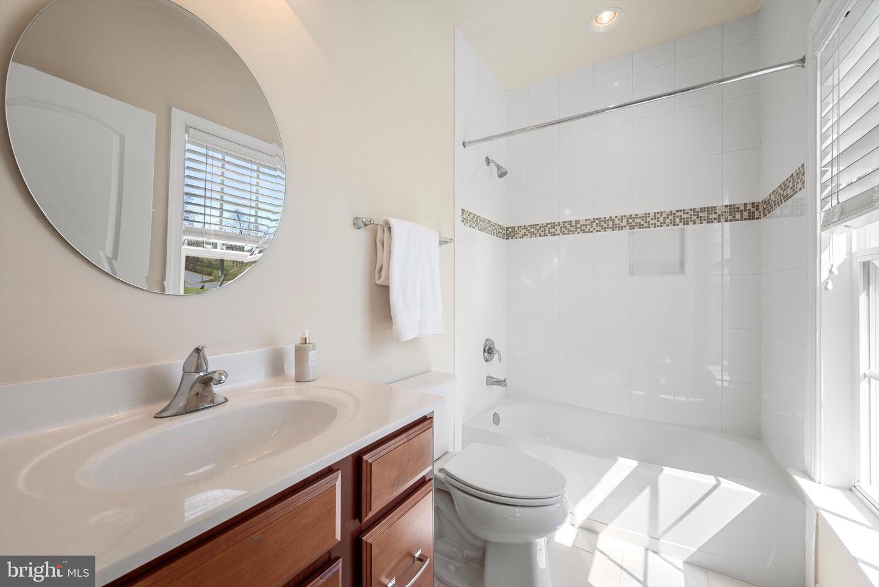



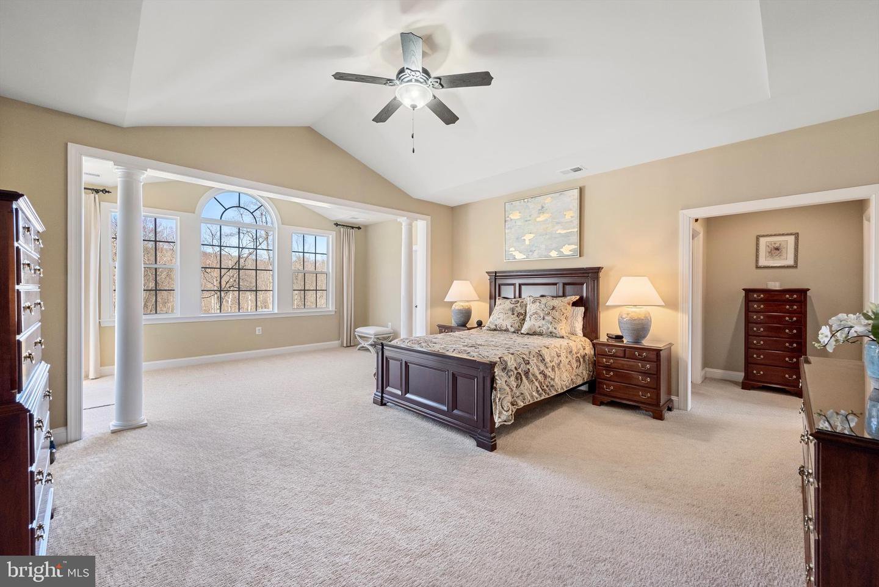


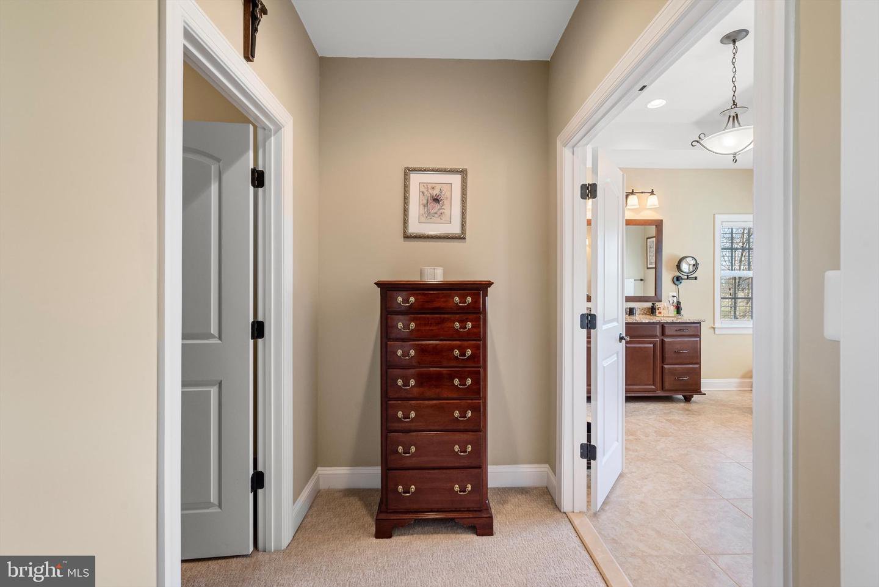













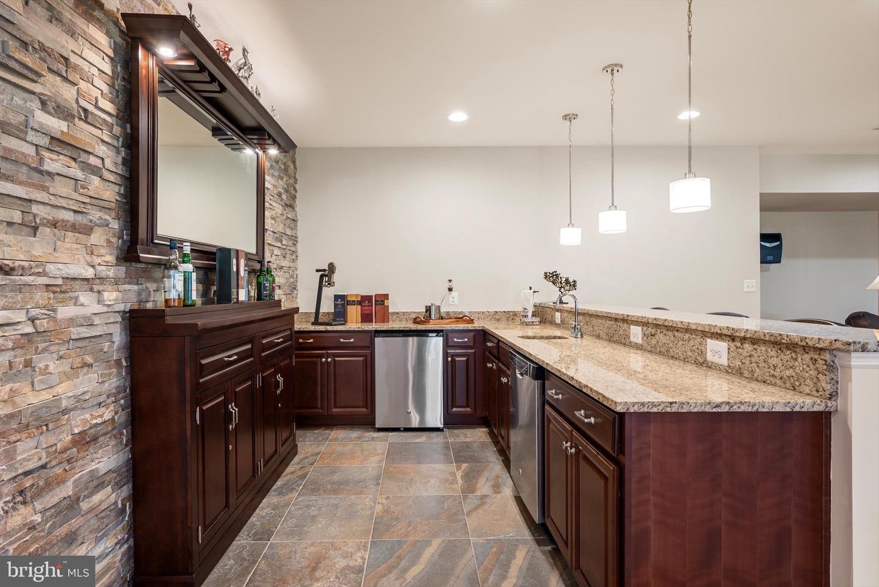




/u.realgeeks.media/bailey-team/image-2018-11-07.png)