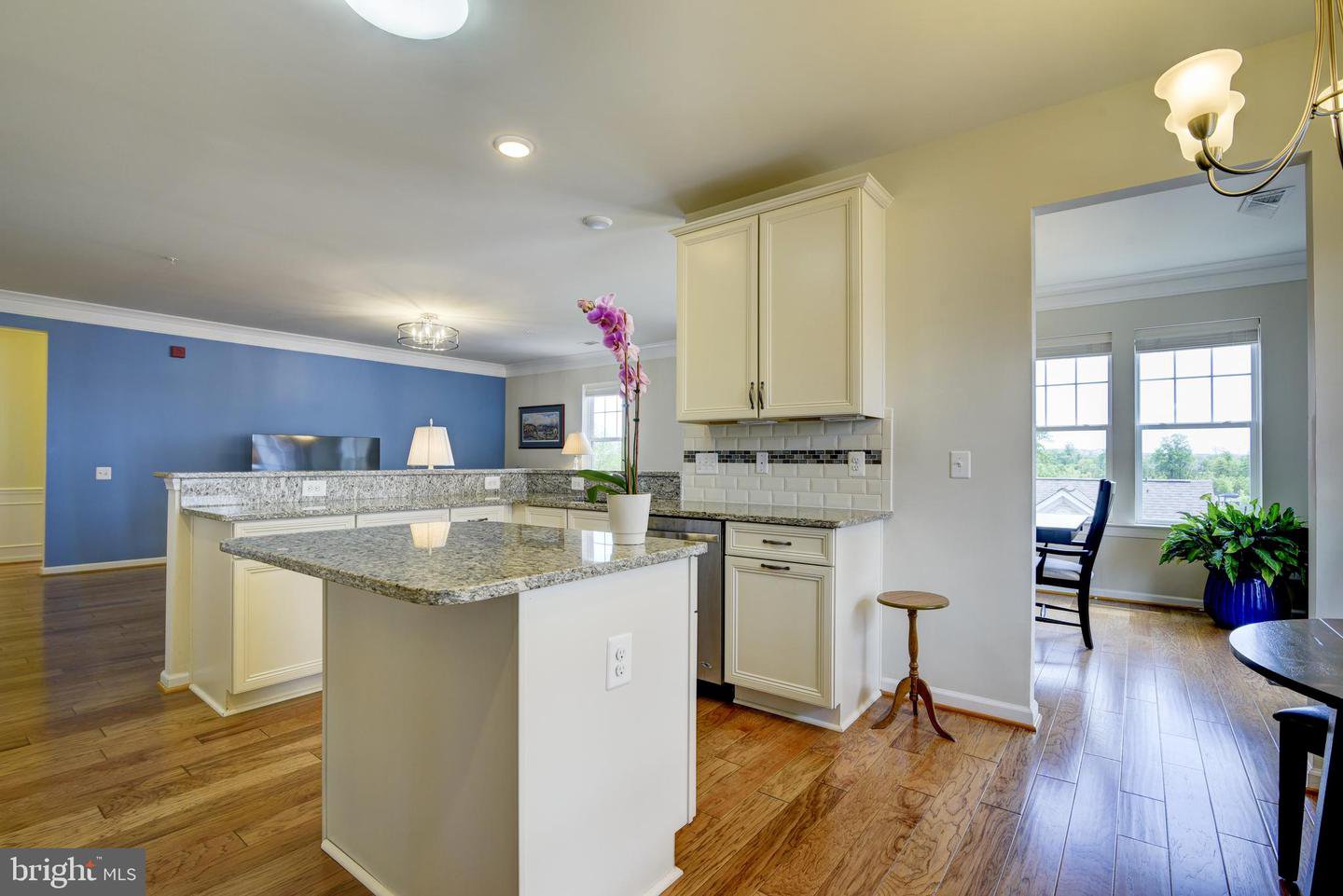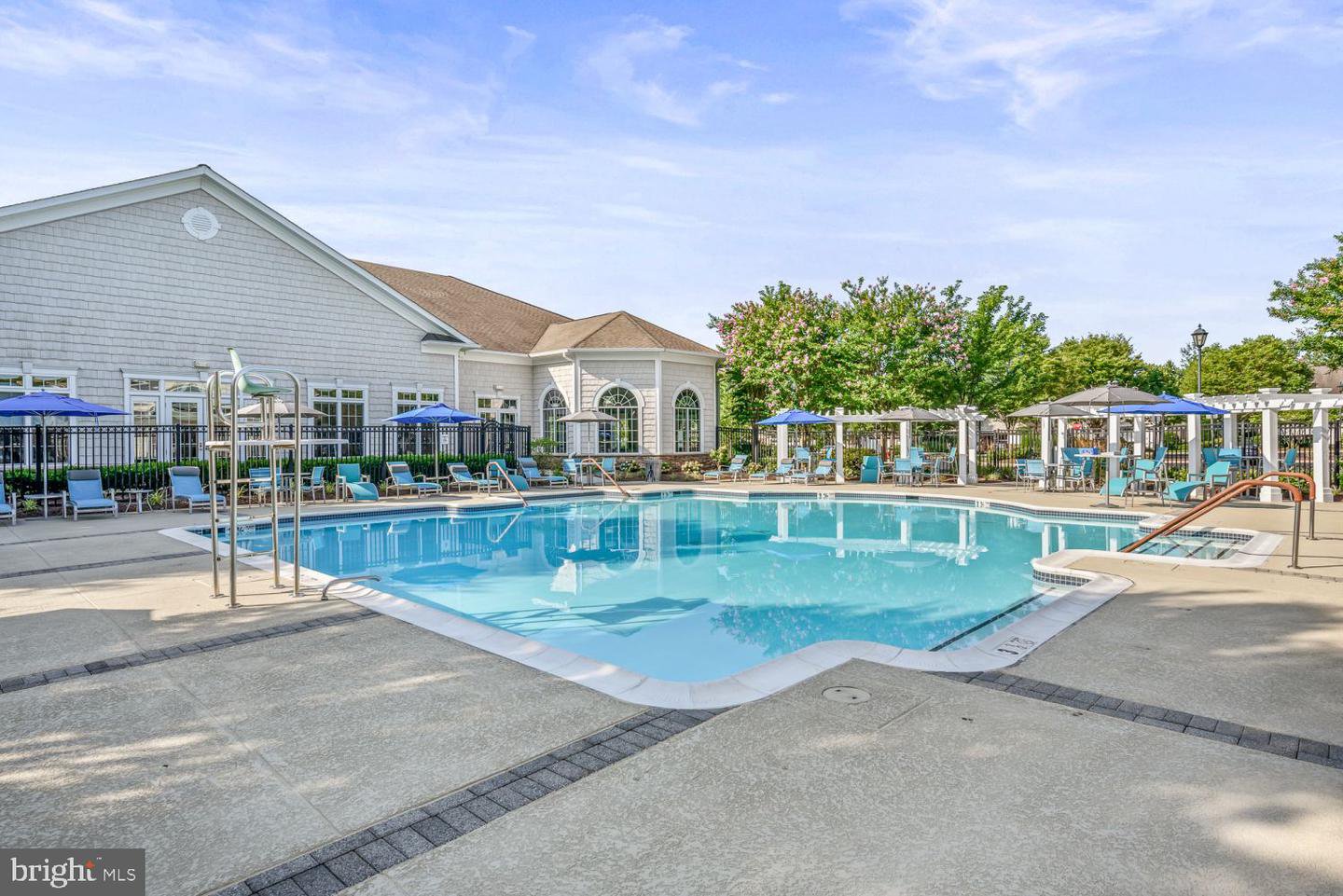20640 Hope Spring Ter Unit #205, Ashburn, VA 20147
- $504,975
- 2
- BD
- 2
- BA
- 1,632
- SqFt
- List Price
- $504,975
- Days on Market
- 6
- Status
- PENDING
- MLS#
- VALO2069738
- Bedrooms
- 2
- Bathrooms
- 2
- Full Baths
- 2
- Living Area
- 1,632
- Style
- Other
- Year Built
- 2016
- County
- Loudoun
- School District
- Loudoun County Public Schools
Property Description
Walk into this bright, open Del Webb Clarion Model condo with over 1600 square feet and envision yourself living here. It’s a corner unit featuring two balconies, hardwood floors, a large open floor plan, and granite throughout. UPGRADES include a roll-in, double faucet shower in the guest bath and floor to ceiling tile in both showers. There are two generous bedrooms and two baths. The primary bedroom includes a large walk-in closet. There is warm gas heating and cooking. The oversized one car garage includes a handicapped ramp. In the lobby is a convenient elevator. In addition, there is plenty of open parking. The Potomac Green community sports a large community center, an indoor and outdoor pool, fitness room and tennis courts. Walking and biking paths abound in the community. You can even do some gardening at the community center. Note that the listing agent is related to the Seller
Additional Information
- Subdivision
- Potomac Green Condominium
- Building Name
- Potomac Green Condominium
- Taxes
- $3836
- HOA Fee
- $284
- HOA Frequency
- Monthly
- Condo Fee
- $321
- Interior Features
- Built-Ins, Breakfast Area, Ceiling Fan(s), Floor Plan - Open, Kitchen - Eat-In, Kitchen - Table Space, Pantry, Recessed Lighting, Sprinkler System, Walk-in Closet(s), Window Treatments
- Amenities
- Bike Trail, Club House, Common Grounds, Community Center, Exercise Room, Fitness Center, Game Room, Meeting Room, Party Room, Pool - Indoor, Pool - Outdoor
- School District
- Loudoun County Public Schools
- Elementary School
- Steuart W. Weller
- Middle School
- Belmont Ridge
- High School
- Riverside
- Flooring
- Wood
- Garage
- Yes
- Garage Spaces
- 1
- Exterior Features
- Sidewalks, Lawn Sprinkler, Street Lights
- Community Amenities
- Bike Trail, Club House, Common Grounds, Community Center, Exercise Room, Fitness Center, Game Room, Meeting Room, Party Room, Pool - Indoor, Pool - Outdoor
- Heating
- Forced Air
- Heating Fuel
- Natural Gas
- Cooling
- Ceiling Fan(s), Central A/C
- Roof
- Fiberglass
- Utilities
- Cable TV Available, Natural Gas Available, Phone Available
- Water
- Public
- Sewer
- Public Sewer
- Room Level
- Living Room: Main, Dining Room: Main, Kitchen: Main, Primary Bedroom: Main, Bedroom 2: Main



































/u.realgeeks.media/bailey-team/image-2018-11-07.png)