20602 Maitland Ter, Ashburn, VA 20147
- $499,000
- 3
- BD
- 3
- BA
- 1,492
- SqFt
- List Price
- $499,000
- Days on Market
- 6
- Status
- PENDING
- MLS#
- VALO2069720
- Bedrooms
- 3
- Bathrooms
- 3
- Full Baths
- 2
- Half Baths
- 1
- Living Area
- 1,492
- Style
- Other
- Year Built
- 2014
- County
- Loudoun
- School District
- Loudoun County Public Schools
Property Description
Immaculately maintained 3-bed, 2.5-bath condo townhome in Townes at Goose Creek Village, Ashburn, VA. Premium lot facing courtyard offers open views of the community park. Fresh paint, carpeting, and light fixtures enhance the bright interior. Enjoy hardwood floors, granite countertops, and stainless steel appliances on the main level. Plush carpeting in bedrooms with high ceilings throughout. Community amenities include pool, clubhouse, and pathways. Conveniently located near shopping, dining, commuter routes, and the famous W&OD trail. Dulles Airport and area attractions just minutes away.
Additional Information
- Subdivision
- Townes At Goose Creek Village
- Building Name
- Townes At Goose Creek Village
- Taxes
- $3759
- HOA Fee
- $309
- HOA Frequency
- Quarterly
- Condo Fee
- $394
- Interior Features
- Ceiling Fan(s), Combination Dining/Living, Dining Area, Floor Plan - Open, Kitchen - Island, Primary Bath(s), Recessed Lighting, Stall Shower, Tub Shower, Upgraded Countertops, Walk-in Closet(s), Wood Floors
- Amenities
- Common Grounds, Jog/Walk Path, Pool - Outdoor, Tot Lots/Playground, Club House
- School District
- Loudoun County Public Schools
- Elementary School
- Belmont Station
- Middle School
- Trailside
- High School
- Stone Bridge
- Garage
- Yes
- Garage Spaces
- 1
- Community Amenities
- Common Grounds, Jog/Walk Path, Pool - Outdoor, Tot Lots/Playground, Club House
- View
- Courtyard, Street
- Heating
- Forced Air
- Heating Fuel
- Natural Gas
- Cooling
- Central A/C, Ceiling Fan(s)
- Roof
- Architectural Shingle
- Water
- Public
- Sewer
- Public Sewer
- Room Level
- Primary Bedroom: Upper 1, Primary Bathroom: Upper 1, Bedroom 2: Upper 1, Bedroom 3: Upper 1, Living Room: Main, Dining Room: Main, Kitchen: Main, Full Bath: Upper 1
Mortgage Calculator
Listing courtesy of Pearson Smith Realty, LLC. Contact: listinginquires@pearsonsmithrealty.com





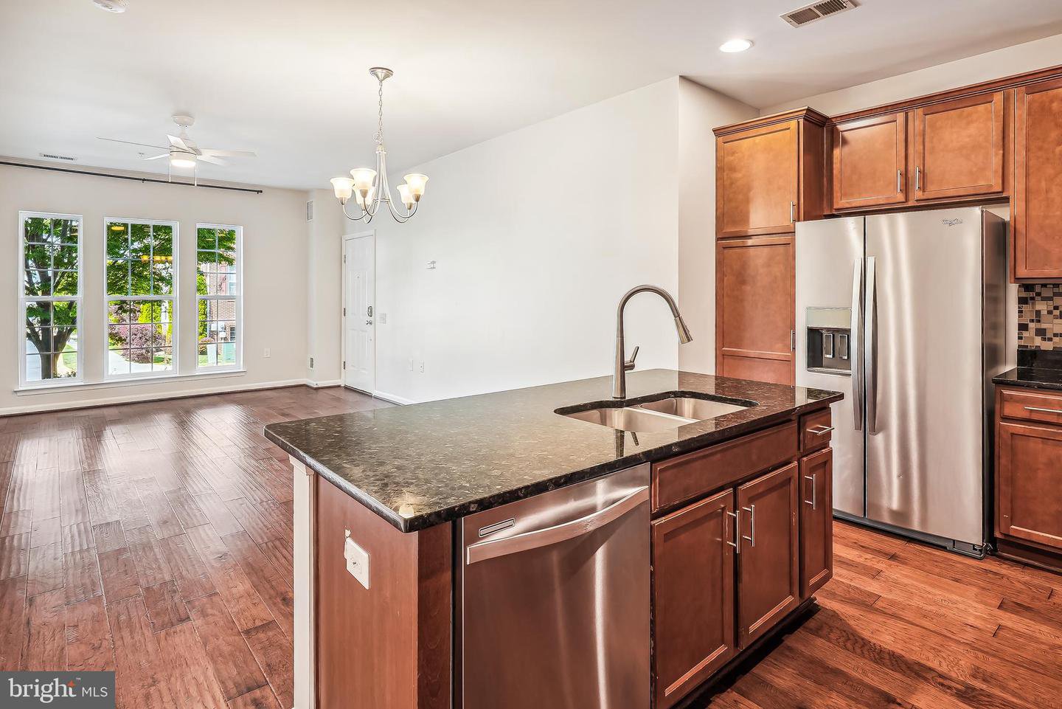




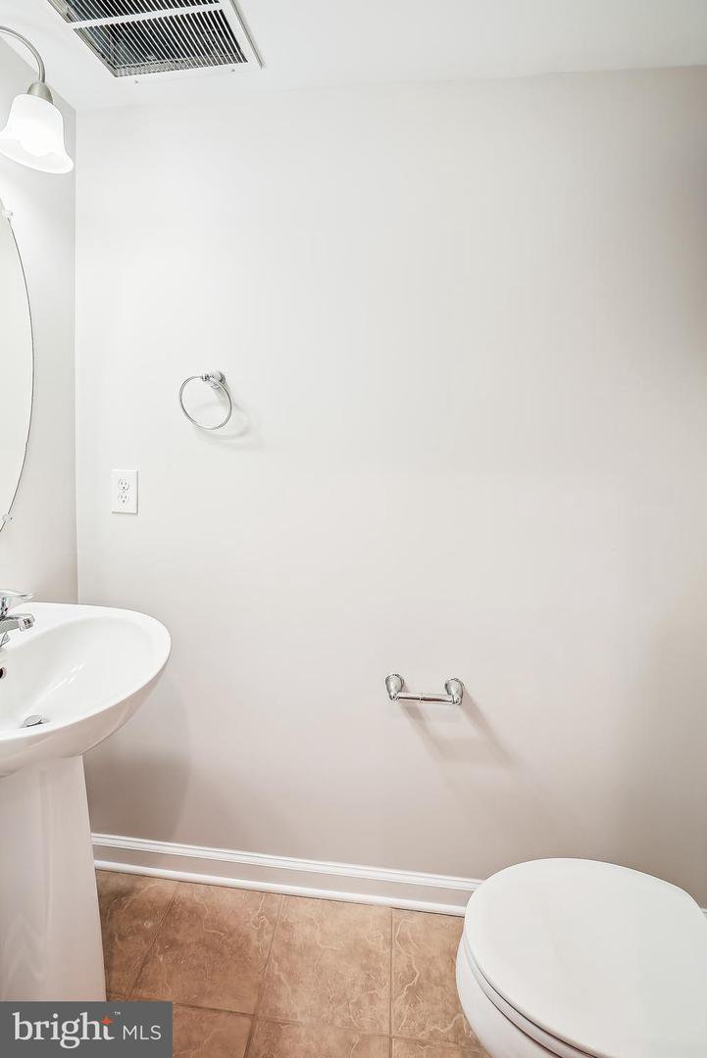









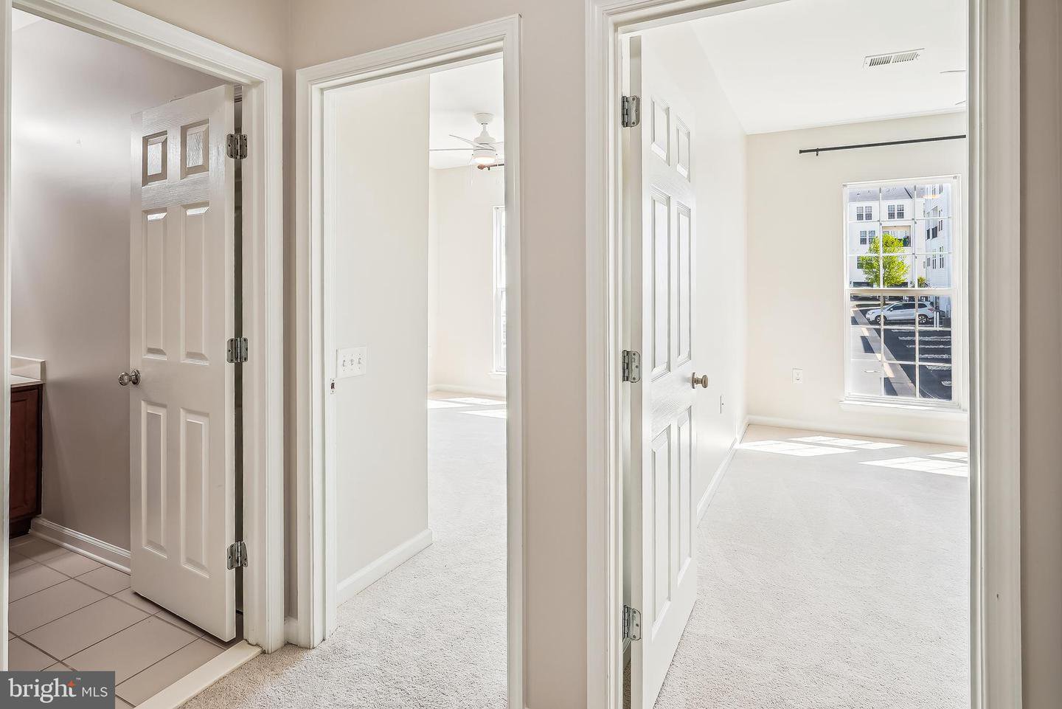











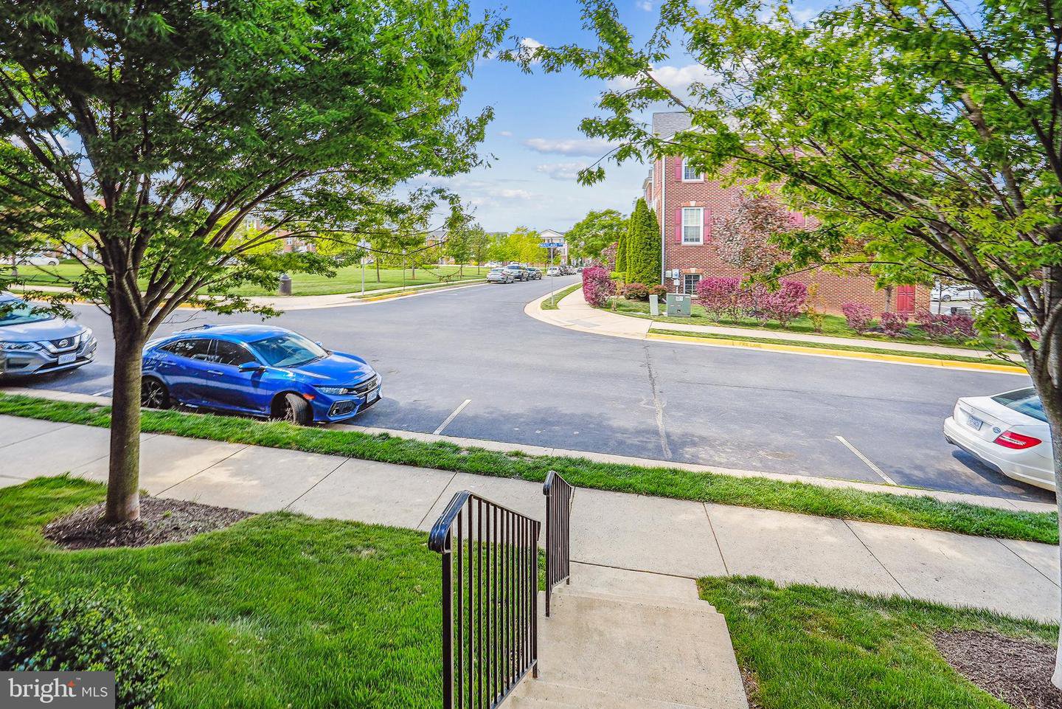
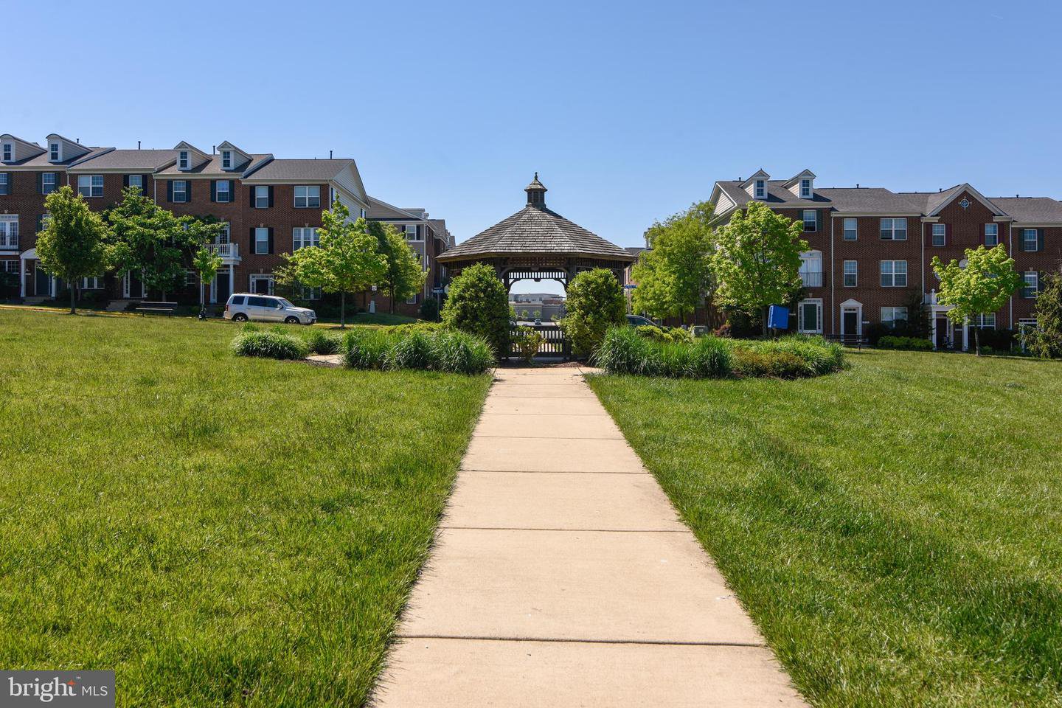







/u.realgeeks.media/bailey-team/image-2018-11-07.png)