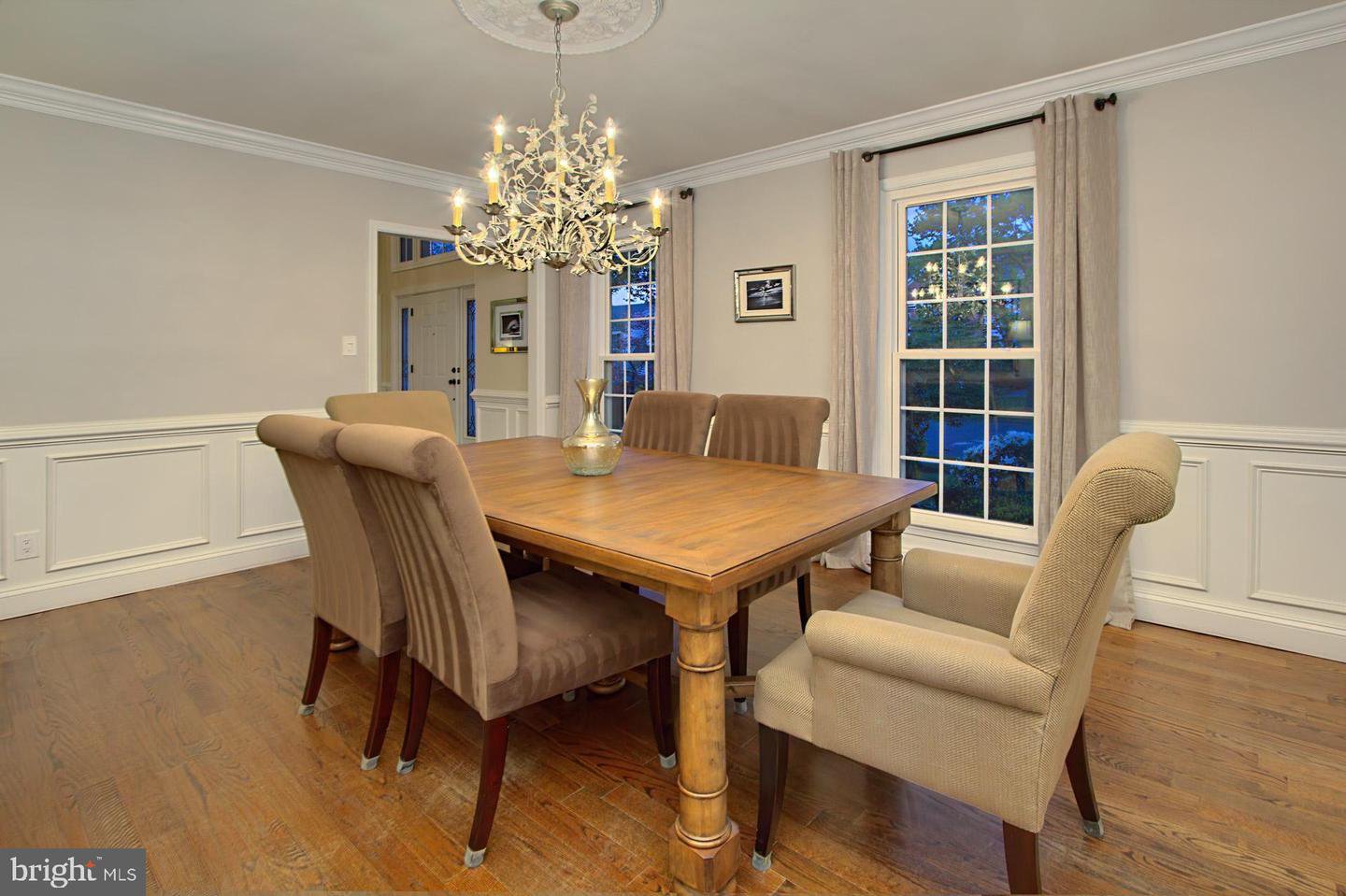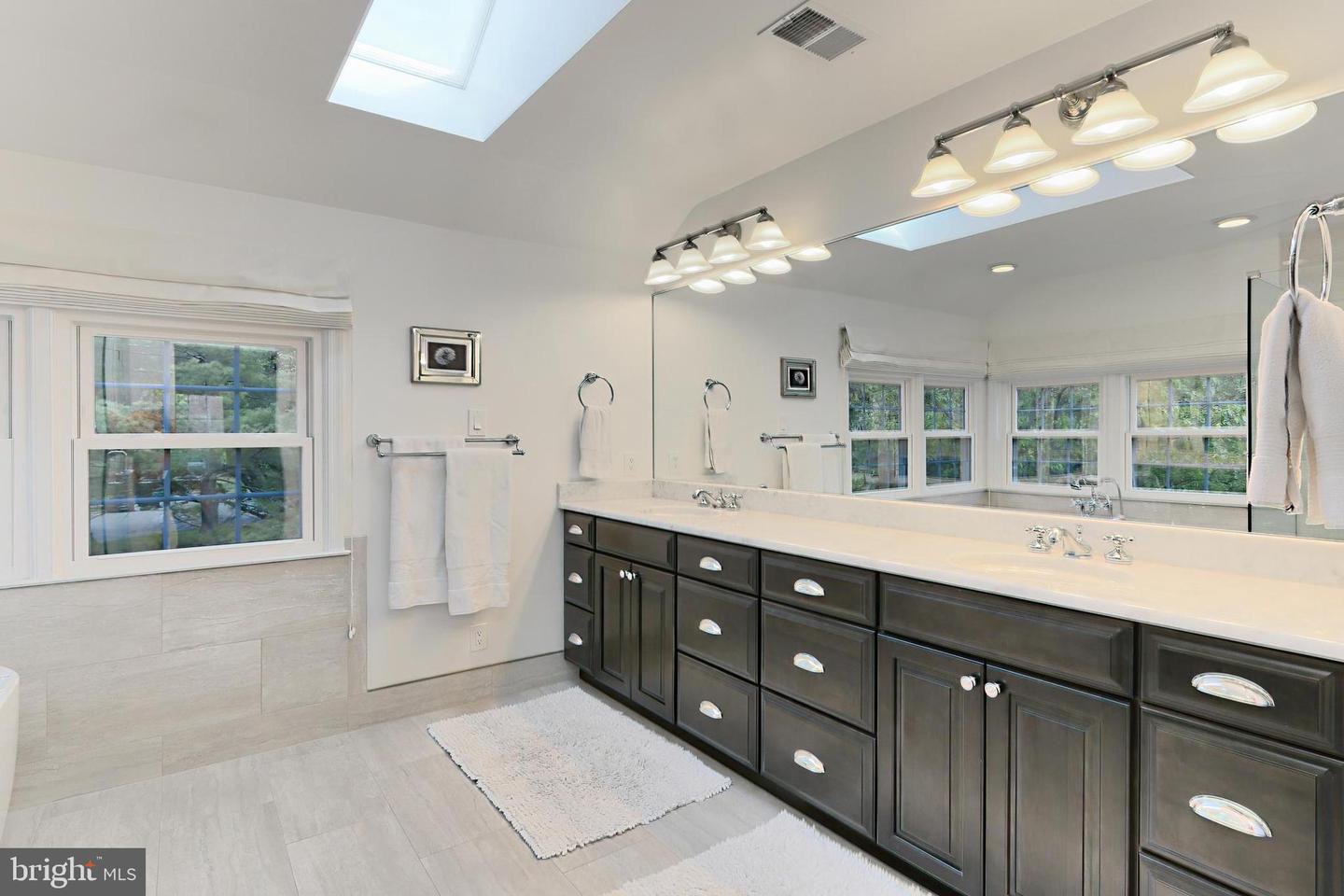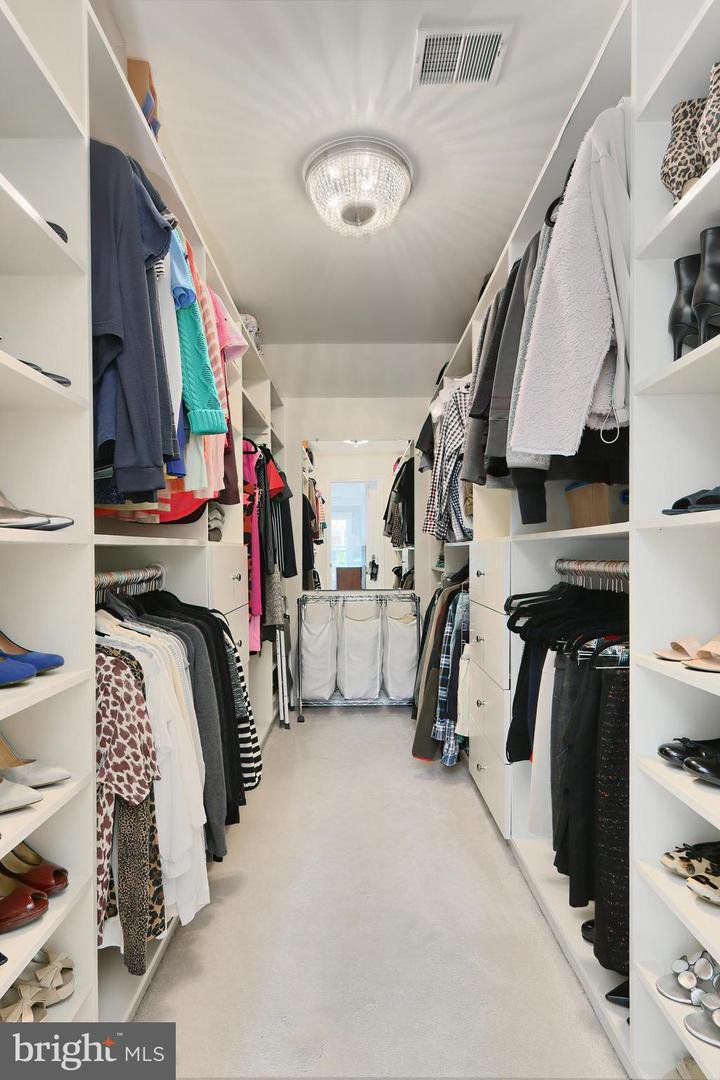6607 Patrick Ct, Centreville, VA 20120
- $999,987
- 4
- BD
- 4
- BA
- 3,428
- SqFt
- List Price
- $999,987
- Days on Market
- 0
- Status
- ACTIVE
- MLS#
- VAFX2176530
- Bedrooms
- 4
- Bathrooms
- 4
- Full Baths
- 3
- Half Baths
- 1
- Living Area
- 3,428
- Lot Size (Acres)
- 0.30000000000000004
- Style
- Colonial
- Year Built
- 1989
- County
- Fairfax
- School District
- Fairfax County Public Schools
Property Description
Situated on a serene cul-de-sac in the desirable Westport neighborhood of Virginia Run which is surrounded by historical parks and landmarks, this stunning 4 bedroom, 3.5 bath luxury home is infused with countless designer finishes and modern updates. A stately brick façade, 2-car side-loading garage, expert landscaping, an inground irrigation system, custom deck, spectacular two-story family room, soft designer paint, high ceilings, hardwood floors, two fireplaces, custom moldings, an abundance of windows and skylights, and the perfect blend of personal and family oriented zones make this home so unforgettable. Meticulous renovations and extensive upgrades—a totally remodeled gourmet kitchen, baths renovated to perfection, new windows and sliding glass door, motorized blinds, custom built-ins, pocket doors, closet organizers, surround sound, upgraded lighting throughout, an electric fireplace, gas fireplace insert with blower, new carpet, HVAC system, gas hot water heater, upgraded roof with architectural shingles, garage doors, and so much more create instant move-in appeal! **** Marble floors and a gently winding staircase in the grand two-story foyer welcome you home and usher you into the formal living room on your right where floor-to-ceiling windows stream natural light and a stacked stone inset electric fireplace serves as the focal point. Opposite the foyer, the elegant banquet sized dining room provides plenty of space for all occasions, as wainscoting, a candelabra fusion chandelier, and ceiling medallion add a distinctly refined flair. The gourmet kitchen will please the sophisticated chef with gleaming granite countertops, high end white traditional and glass-front designer cabinetry, marble tile backsplash, center island, and top of the line stainless steel appliances including a French door refrigerator, wall ovens, and gas cooktop with vented hood. Enjoy morning coffee in the breakfast area, sitting fireside in the impressive two-story family room with vaulted ceiling, or step outside to the multi-area deck with descending steps to the verdant lawn with privacy plantings and post and rail fencing—seamlessly blending indoor and open air dining and entertaining. Back inside, a versatile library makes for a perfect home office, while a powder room with a rectangular sink vanity and laundry center with modern machines complement the main level. **** Ascend the stairs to the landing overlooking the family room below and onward to the gracious primary suite boasting room for a sitting area, a walk-in closet tailored with custom organizers, and a luxurious bath featuring a dual-sink vanity topped in quartz, a sumptuous freestanding vessel tub, oversized frameless ultra shower, and exquisite designer tile flooring and surround—the perfect retreat to start and end your day. Down the hall, three additional bright and spacious bedrooms, each with designer lighting and generous closet space with organizers, share the beautifully renovated hall bath. **** Fine craftsmanship continues in the lower level recreation room with separate areas that deliver space for games, media, and simple relaxation including a built-in wet bar that facilitates entertaining with family and friends. A versatile bonus/exercise room plus a stylish full bath can be tailored to fit the needs of your lifestyle, while ample storage solutions complete the comfort and luxury of this wonderful home. **** All this can be found in a peaceful community with an outdoor pool, community center, fitness room, sports courts, and nature paths. Commuters will appreciate the easy access to I-66, Express Lanes, Routes 28 and 29, the Fairfax County Parkway, and other major routes. Plenty of diverse and trendy shopping, dining, and entertainment choices are available nearby including Fair Lakes Shopping Center and Fair Oak Mall, or enjoy exploring nearby Cub Run Stream Valley Park and E. C. Lawrence Park with endless nature-centered activities!
Additional Information
- Subdivision
- Virginia Run
- Taxes
- $9674
- HOA Fee
- $90
- HOA Frequency
- Monthly
- Stories
- 3
- Interior Features
- Attic, Attic/House Fan, Bar, Breakfast Area, Built-Ins, Carpet, Ceiling Fan(s), Chair Railings, Crown Moldings, Dining Area, Curved Staircase, Family Room Off Kitchen, Floor Plan - Traditional, Formal/Separate Dining Room, Kitchen - Eat-In, Kitchen - Gourmet, Kitchen - Island, Kitchen - Table Space, Primary Bath(s), Recessed Lighting, Skylight(s), Soaking Tub, Sound System, Upgraded Countertops, Wainscotting, Walk-in Closet(s), Wet/Dry Bar, Window Treatments, Wood Floors, Other
- Amenities
- Tennis Courts, Tot Lots/Playground, Pool - Outdoor, Picnic Area, Jog/Walk Path, Community Center, Common Grounds, Club House, Bike Trail, Basketball Courts, Party Room
- School District
- Fairfax County Public Schools
- Elementary School
- Virginia Run
- Middle School
- Stone
- High School
- Westfield
- Fireplaces
- 2
- Fireplace Description
- Brick, Electric, Gas/Propane, Insert, Stone, Heatilator, Mantel(s)
- Flooring
- Carpet, Ceramic Tile, Hardwood, Marble, Solid Hardwood
- Garage
- Yes
- Garage Spaces
- 2
- Exterior Features
- Exterior Lighting, Sidewalks, Underground Lawn Sprinkler, Bump-outs
- Community Amenities
- Tennis Courts, Tot Lots/Playground, Pool - Outdoor, Picnic Area, Jog/Walk Path, Community Center, Common Grounds, Club House, Bike Trail, Basketball Courts, Party Room
- View
- Garden/Lawn, Trees/Woods
- Heating
- Heat Pump(s), Forced Air, Zoned
- Heating Fuel
- Natural Gas, Electric
- Cooling
- Central A/C, Ceiling Fan(s), Attic Fan, Heat Pump(s), Programmable Thermostat, Zoned
- Roof
- Architectural Shingle
- Utilities
- Under Ground
- Water
- Public
- Sewer
- Public Sewer
- Room Level
- Primary Bedroom: Upper 1, Primary Bathroom: Upper 1, Bedroom 2: Upper 1, Bedroom 3: Upper 1, Bedroom 4: Upper 1, Bathroom 2: Upper 1, Foyer: Main, Dining Room: Main, Living Room: Main, Library: Main, Family Room: Main, Kitchen: Main, Laundry: Main, Recreation Room: Lower 1, Game Room: Lower 1, Storage Room: Lower 1, Exercise Room: Lower 1, Bathroom 3: Lower 1, Half Bath: Main, 2nd Stry Fam Ovrlk: Upper 1
- Basement
- Yes
Mortgage Calculator
Listing courtesy of Keller Williams Chantilly Ventures. Contact: 5712350129










































































/u.realgeeks.media/bailey-team/image-2018-11-07.png)