13501 George Wythe Ct, Herndon, VA 20171
- $625,000
- 4
- BD
- 4
- BA
- 1,440
- SqFt
- List Price
- $625,000
- Days on Market
- 12
- Status
- ACTIVE UNDER CONTRACT
- MLS#
- VAFX2176336
- Bedrooms
- 4
- Bathrooms
- 4
- Full Baths
- 3
- Half Baths
- 1
- Living Area
- 1,440
- Lot Size (Acres)
- 0.06
- Style
- Traditional
- Year Built
- 1997
- County
- Fairfax
- School District
- Fairfax County Public Schools
Property Description
Welcome to your dream home! This stunning end unit brick townhouse offers an ideal blend of space, style, and convenience. Boasting nearly 2700 square feet, this spacious residence features 4 bedrooms, 3 full baths, and 1 half bath. Inside, you'll discover a welcoming open concept layout, adorned with new appliances and flooring throughout. The airy atmosphere invites you to relax and entertain with ease. For those who love outdoor living, the expansive deck is the perfect spot to host gatherings or unwind in the fresh air. This home has been thoughtfully upgraded, including updates to the roof, HVAC system, and kitchen. Enjoy the luxury of 10-foot ceilings, ensuring a bright and airy ambiance throughout. Plus, with excellent ventilation, comfort is guaranteed year-round. Conveniently located just minutes from Reston Town Center and Dulles Airport, this residence offers easy access to a wealth of shopping, dining, and entertainment options. Additionally, residents will appreciate the array of amenities available, from tennis and basketball courts to a play area for children. For families, the top-rated Fairfax schools provide an excellent educational environment for children of all ages. Plus, with fresh paint throughout, this home is move-in ready and waiting for you to make it your own. Meticulously maintained and brimming with charm, this home presents an incredible opportunity you won't want to miss. Schedule your showing today and prepare to fall in love with your new home sweet home!
Additional Information
- Subdivision
- Mcnair Farms West
- Taxes
- $6074
- HOA Fee
- $97
- HOA Frequency
- Monthly
- Interior Features
- Ceiling Fan(s), Window Treatments
- School District
- Fairfax County Public Schools
- Middle School
- Carson
- High School
- Westfield
- Fireplaces
- 1
- Garage
- Yes
- Garage Spaces
- 1
- Heating
- Forced Air
- Heating Fuel
- Natural Gas
- Cooling
- Central A/C
- Water
- Public
- Sewer
- Public Sewer
- Basement
- Yes
Mortgage Calculator
Listing courtesy of Keller Williams Chantilly Ventures. Contact: 5712350129
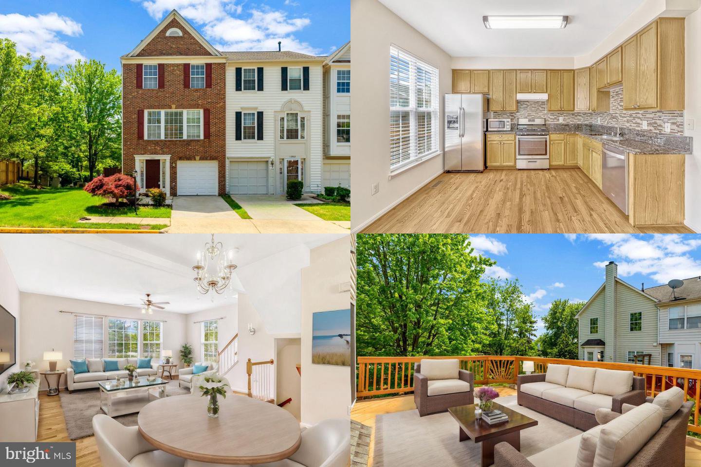
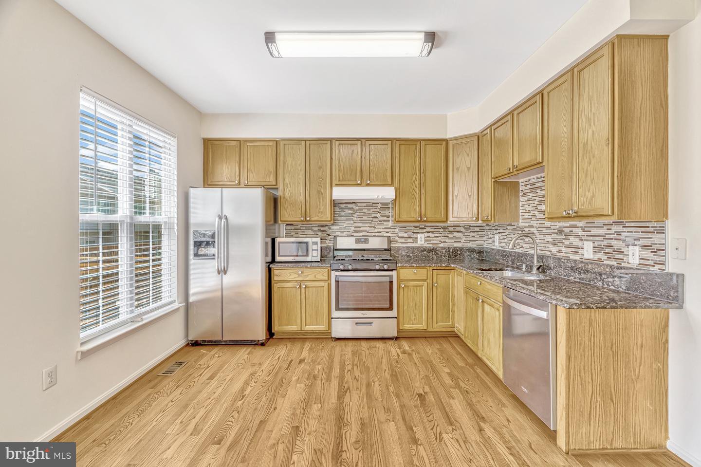

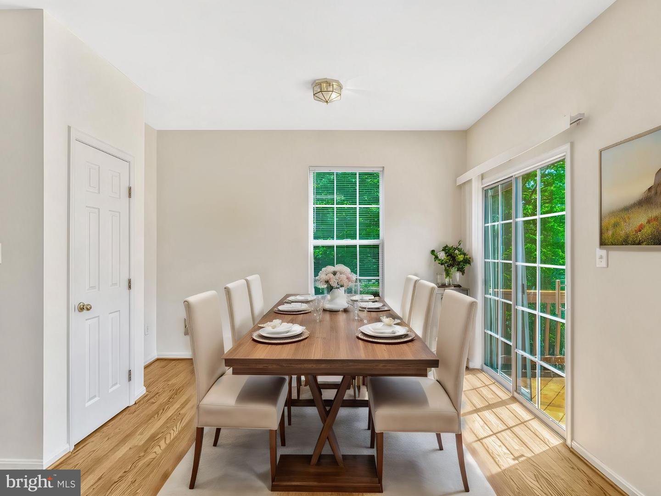

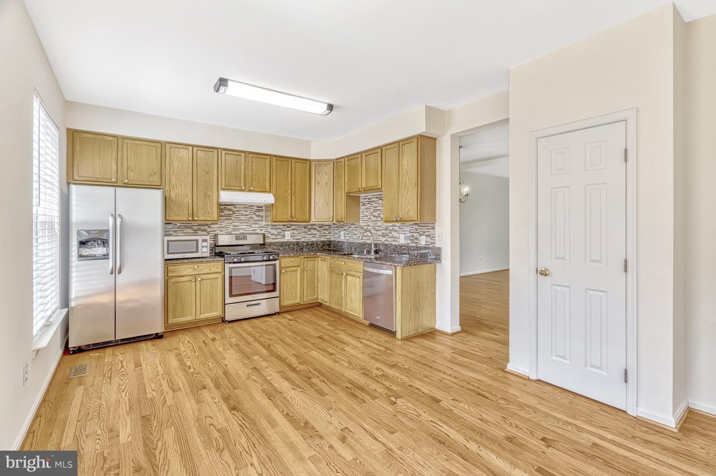



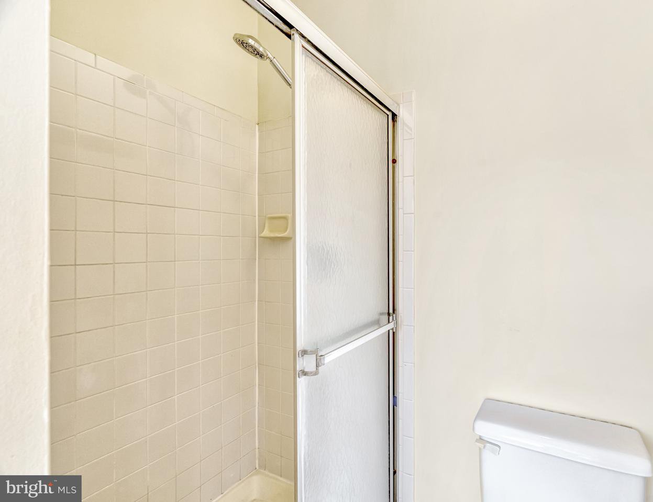

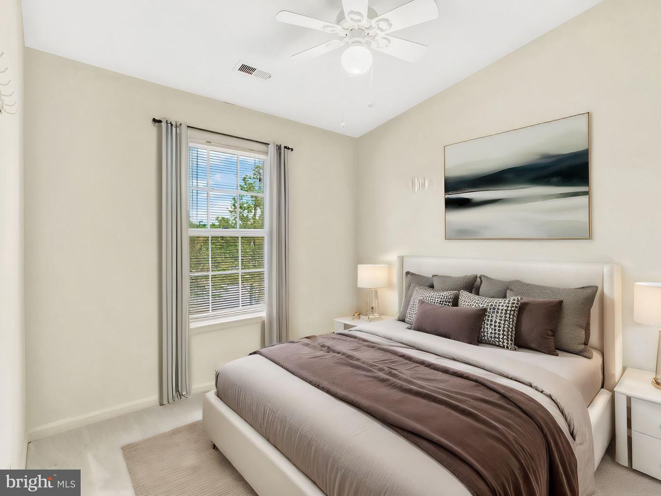
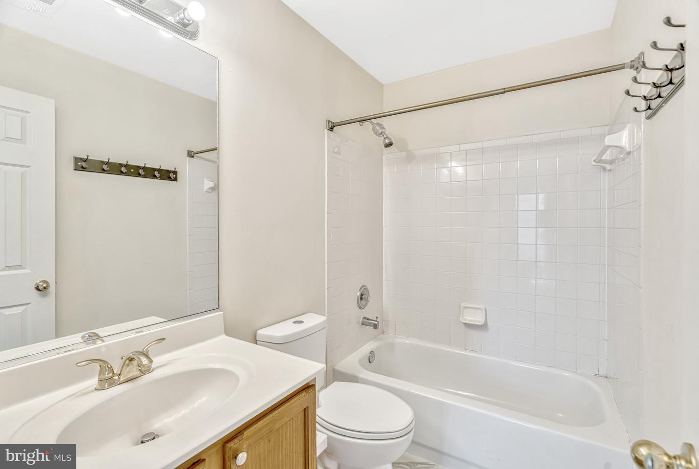
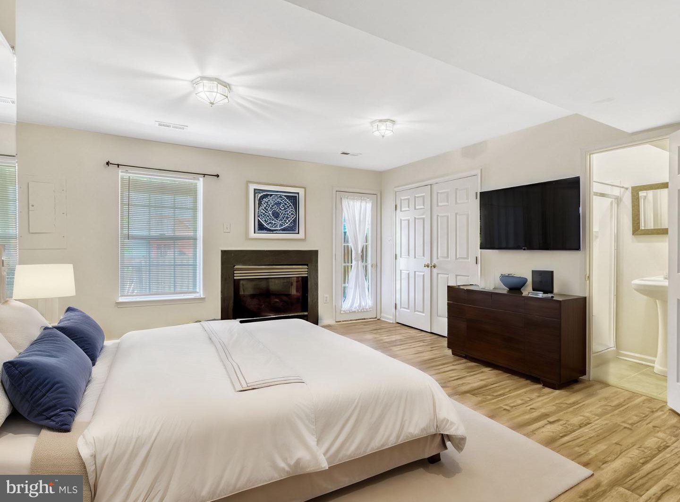

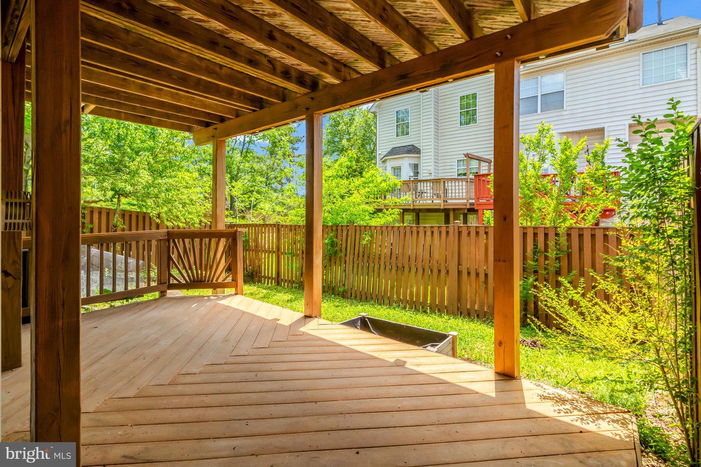
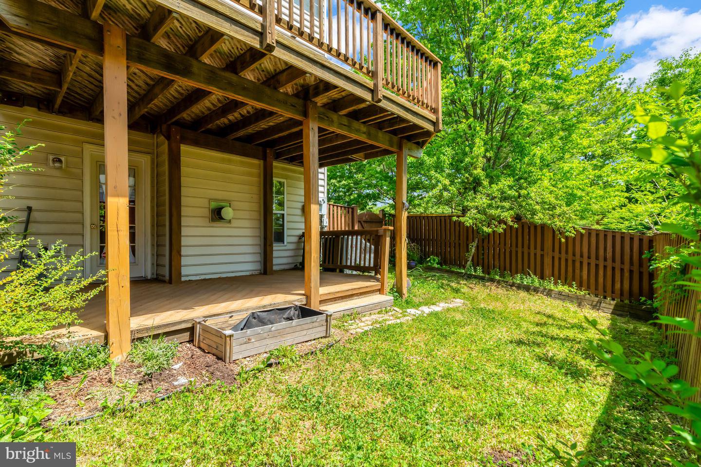
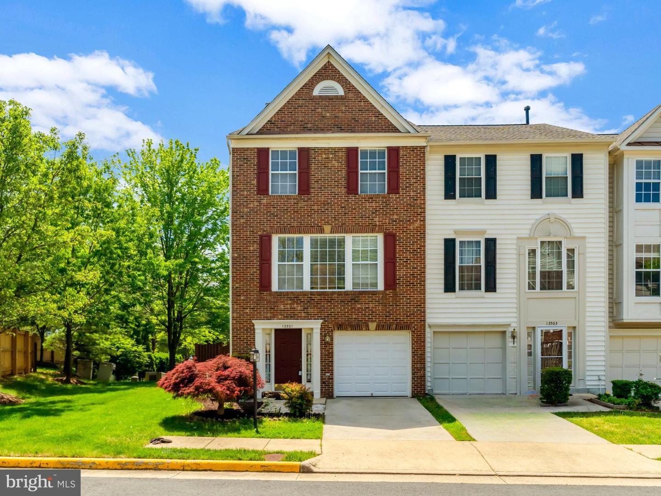
/u.realgeeks.media/bailey-team/image-2018-11-07.png)