8913 Glenbrook Rd, Fairfax, VA 22031
- $1,475,000
- 7
- BD
- 6
- BA
- 4,469
- SqFt
- List Price
- $1,475,000
- Days on Market
- 12
- Status
- ACTIVE
- MLS#
- VAFX2176110
- Bedrooms
- 7
- Bathrooms
- 6
- Full Baths
- 5
- Half Baths
- 1
- Living Area
- 4,469
- Lot Size (Acres)
- 1.21
- Style
- Tudor
- Year Built
- 1956
- County
- Fairfax
- School District
- Fairfax County Public Schools
Property Description
Ready to make your own in the highly desired MANTUA community! This home features 7 bd/5.5 bath with almost 6,000 total square feet. Main level features space for days with a living room, dining room, sitting room, family room, kitchen, primary bedroom and 3 secondary bedrooms. Upper level features a second primary bedroom and 2 additional spacious secondary bedrooms with a shared full hall bath. The lower level boasts of additional square footage and offers a rec room, den, workshop, large storage room and a full hall bath. The exterior boasts of mature landscaping creating a private oasis. There is a full front porch and 2 decks to enjoy the scenery from. Plenty of parking spaces with 2 attached garages and 1 detached garage. Home sits on a private cul-de-sac. Walking distance to Eakin park featuring tennis courts, baseball fields, basketball court, picnic shelters, walking trail and tot lots. Easy access to major commuter routes. Bus top approx. 1 mile and Vienna Metro less then 3 miles. Nearby shopping, dining, hospital and Mosaic district.
Additional Information
- Subdivision
- Mantua
- Taxes
- $15119
- Interior Features
- Breakfast Area, Carpet, Ceiling Fan(s), Dining Area, Entry Level Bedroom, Family Room Off Kitchen, Floor Plan - Traditional, Kitchen - Eat-In, Primary Bath(s), Recessed Lighting, Stall Shower, Upgraded Countertops, Walk-in Closet(s)
- School District
- Fairfax County Public Schools
- Elementary School
- Mantua
- Middle School
- Frost
- High School
- Woodson
- Fireplaces
- 2
- Fireplace Description
- Mantel(s)
- Flooring
- Carpet, Ceramic Tile
- Garage
- Yes
- Garage Spaces
- 3
- Exterior Features
- Hot Tub
- View
- Trees/Woods
- Heating
- Central
- Heating Fuel
- Electric
- Cooling
- Central A/C
- Roof
- Asphalt
- Water
- Public
- Sewer
- Public Sewer
- Room Level
- Living Room: Main, Dining Room: Main, Sitting Room: Main, Family Room: Main, Kitchen: Main, Laundry: Main, Primary Bedroom: Main, Bedroom 2: Main, Bedroom 3: Main, Bedroom 4: Main, Other: Main, Bedroom 5: Upper 1, Bedroom 6: Upper 1, Additional Bedroom: Upper 1, Office: Lower 1, Den: Lower 1, Workshop: Lower 1, Utility Room: Lower 1
- Basement
- Yes
Mortgage Calculator
Listing courtesy of Keller Williams Realty. Contact: (703) 679-1700




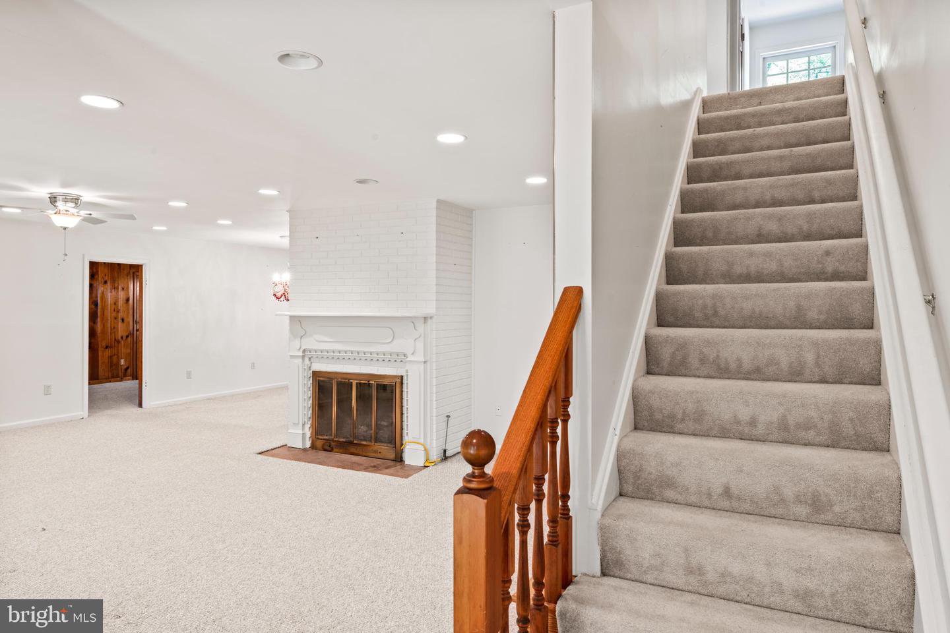


























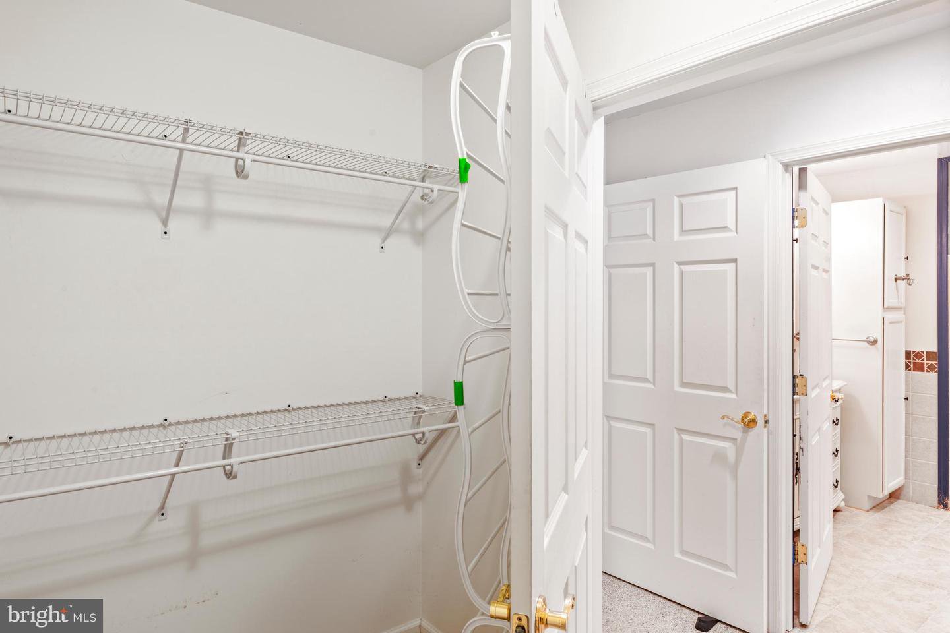




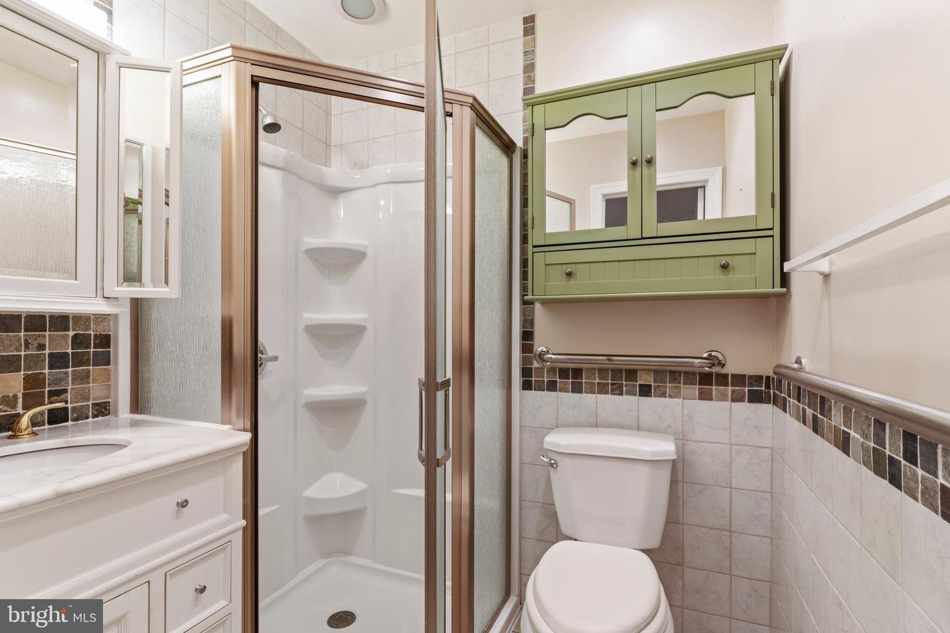










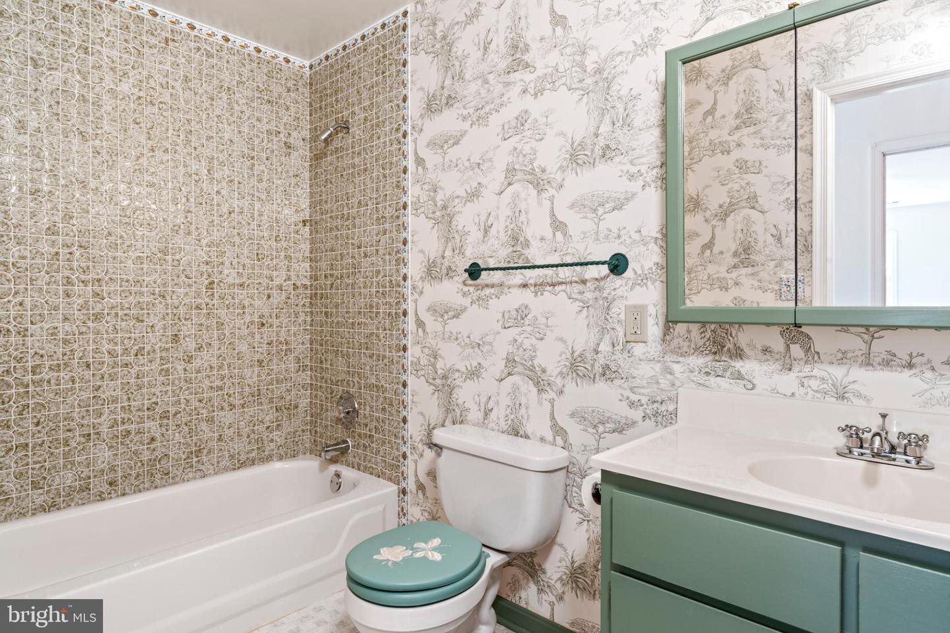











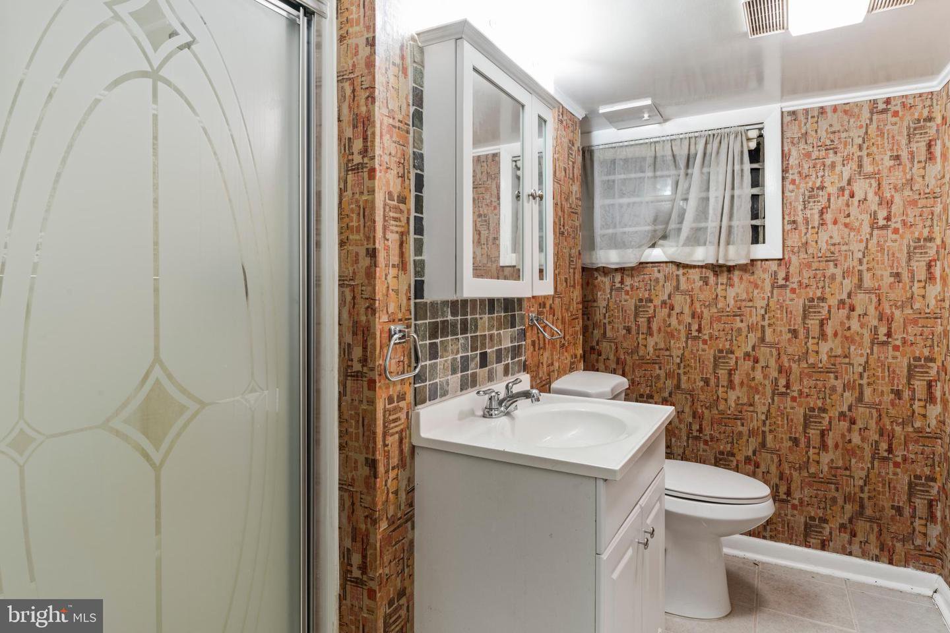










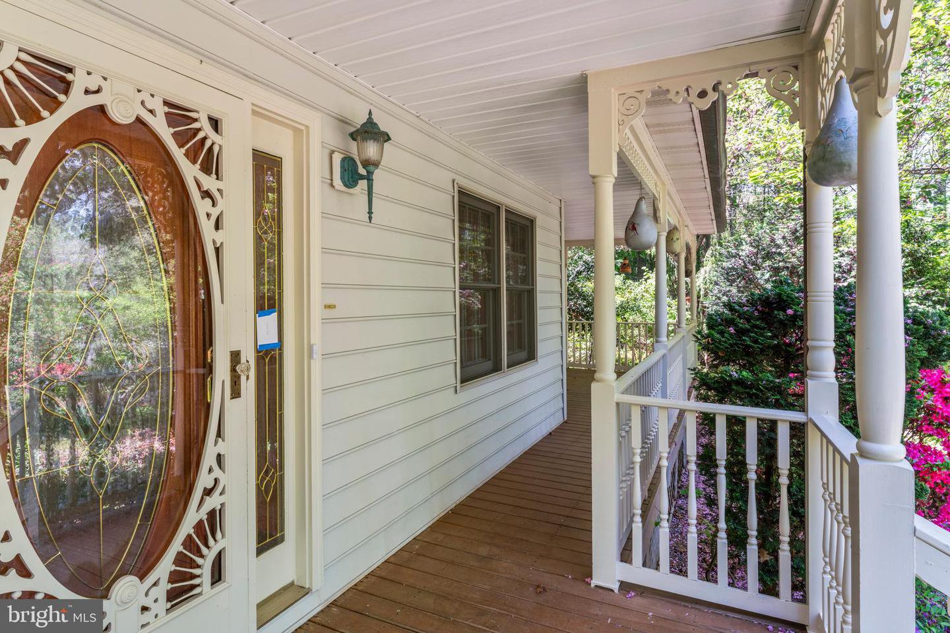













/u.realgeeks.media/bailey-team/image-2018-11-07.png)