10181 Wavell Rd, Fairfax, VA 22032
- $650,000
- 4
- BD
- 3
- BA
- 1,500
- SqFt
- List Price
- $650,000
- Days on Market
- 6
- Status
- PENDING
- MLS#
- VAFX2175858
- Bedrooms
- 4
- Bathrooms
- 3
- Full Baths
- 2
- Half Baths
- 1
- Living Area
- 1,500
- Lot Size (Acres)
- 0.29
- Style
- Cape Cod
- Year Built
- 1974
- County
- Fairfax
- School District
- Fairfax County Public Schools
Property Description
Welcome to your new home nestled in the serene soundings of Kings Park West. This King Model, Cape Cod style home has 4 bedrooms and 2 1/2 baths on three levels. As you enter the home, the living room is highlighted with a wood-burning fireplace. The kitchen opens into the dining room where you can step out onto the screen porch overlooking the trees and mature landscaping of the backyard. The main level also offers the convenience of a Primary Bedroom and a full Primary Bathroom. The upper level has three additional bedrooms and a full bathroom. The lower level is awaiting your personal touch. While unfinished, the lower level is a walk out to the backyard and the possibilities are endless - create a recreational haven, a 5th bedroom, a Home Office, or an entertainment space to host gatherings with family and friends. The laundry room and mechanicals are conveniently located here, with the bonus of a solar-powered water heater. The community includes a community pool as well as lakeside and royal lake parks just minutes away. The schools are Laurel Ridge Elementary and the award-winning Robinson Secondary School. Transportation is not an issue with the Virginia Rail Express (VRE) just minutes away and the express buses to the Pentagon located at the corner. Do not miss the opportunity to make this your home. Schedule your appointment today as your new memories await. The Estate is selling this home in strictly “AS-IS” Condition. The home is functional, but you will need UPDATING. All offers are due to the Listing Agent by Tuesday, April 30th at 6 PM
Additional Information
- Subdivision
- Kings Park West
- Taxes
- $7677
- School District
- Fairfax County Public Schools
- Elementary School
- Laurel Ridge
- Middle School
- Robinson Secondary School
- High School
- Robinson Secondary School
- Fireplaces
- 1
- Heating
- Heat Pump(s)
- Heating Fuel
- Electric
- Cooling
- Central A/C
- Water
- Public
- Sewer
- Public Sewer
- Room Level
- Primary Bedroom: Main, Primary Bathroom: Main, Living Room: Main, Dining Room: Main, Kitchen: Main, Half Bath: Main, Bedroom 2: Upper 1, Bedroom 3: Upper 1, Bedroom 4: Upper 1, Bathroom 2: Upper 1, Laundry: Lower 1, Workshop: Lower 1
- Basement
- Yes
Mortgage Calculator
Listing courtesy of Long & Foster Real Estate, Inc.. Contact: richard.esposito@longandfoster.com


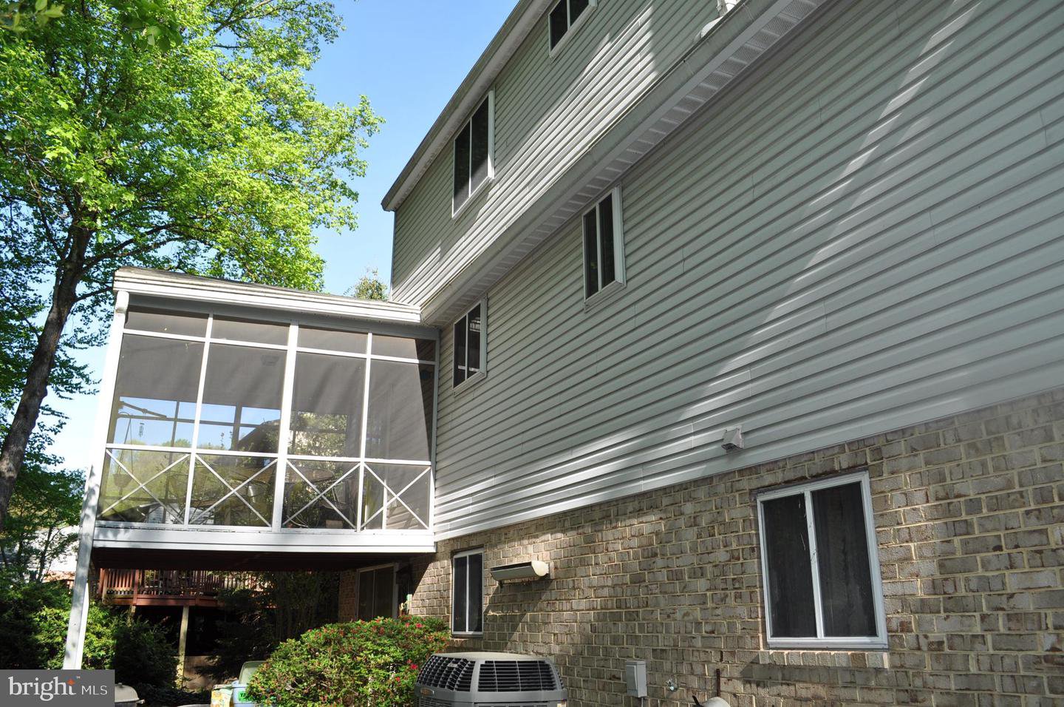



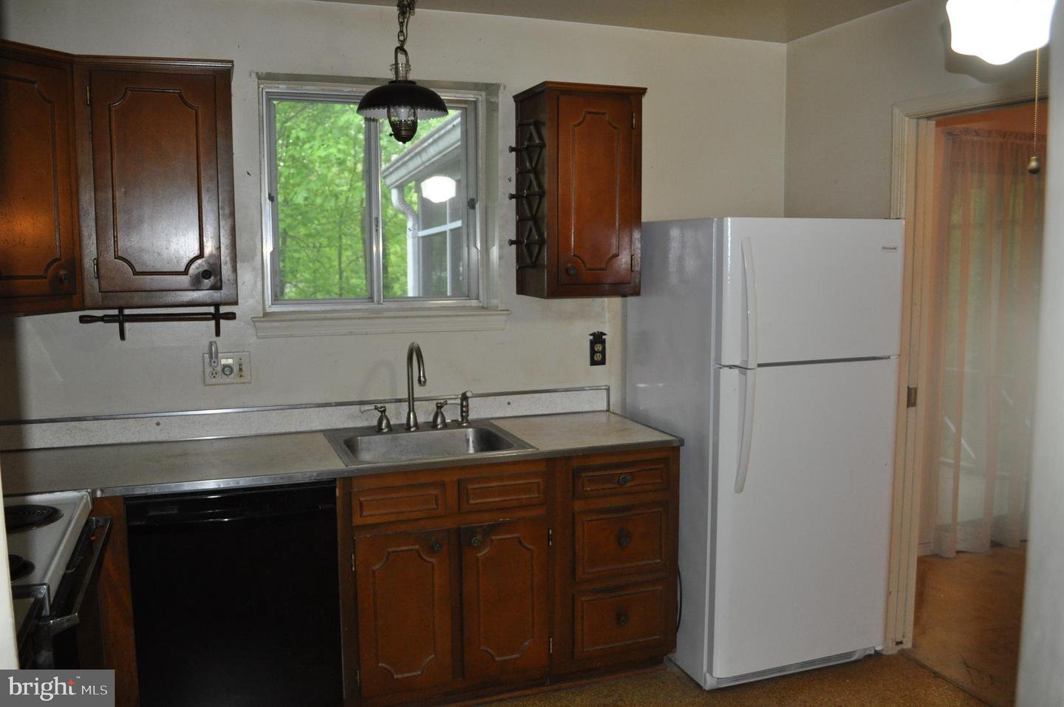



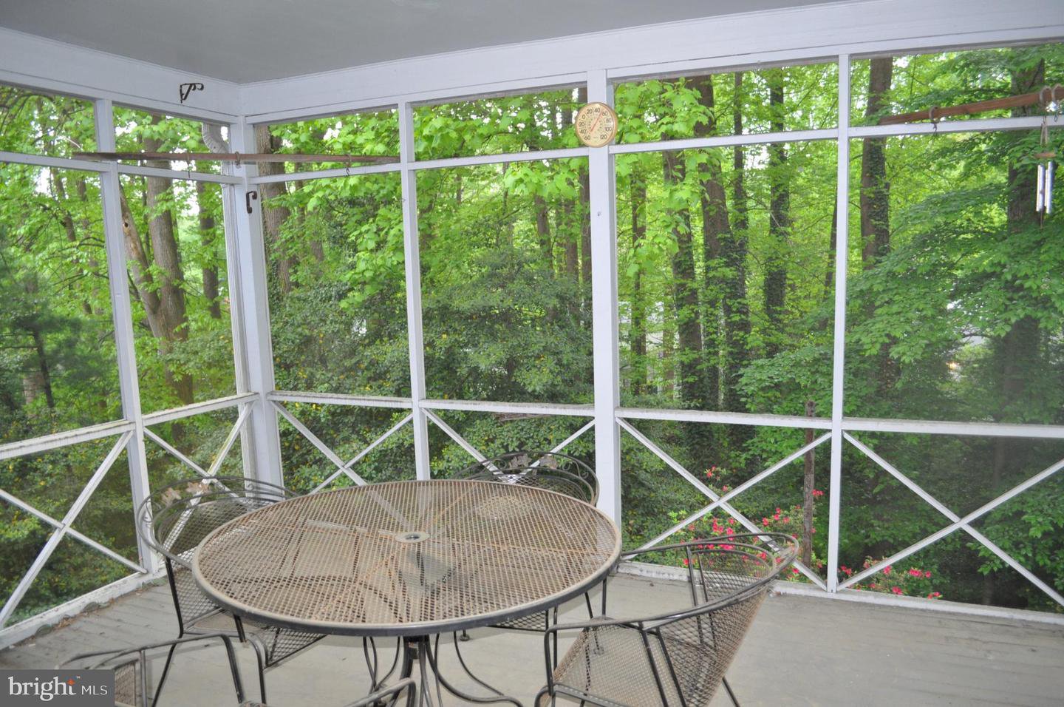

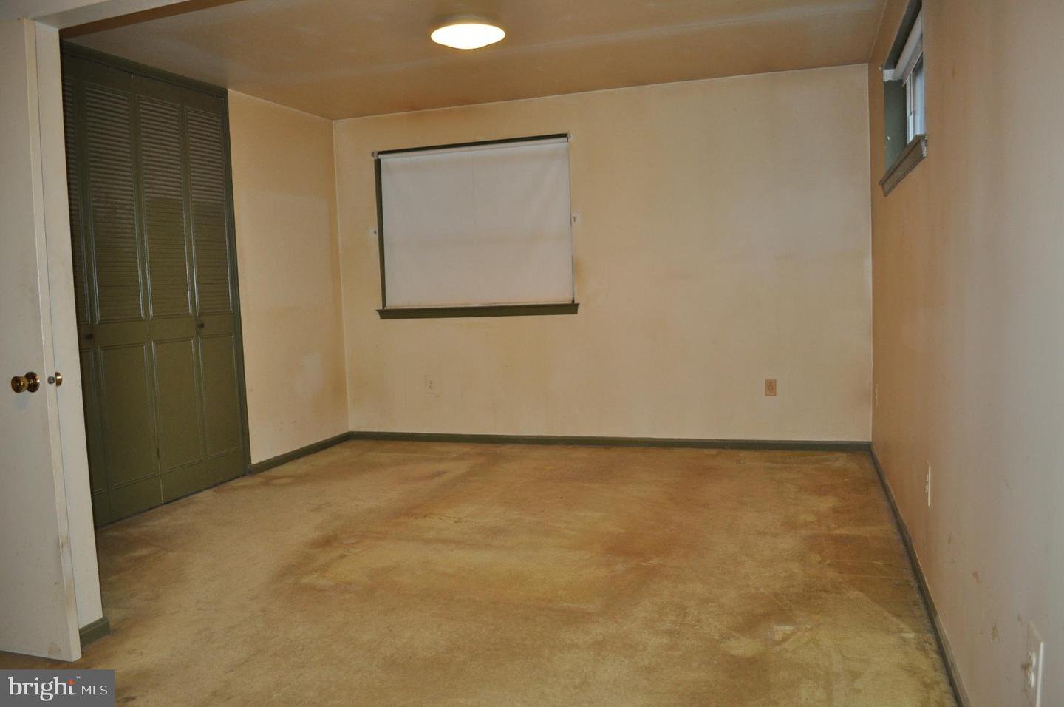










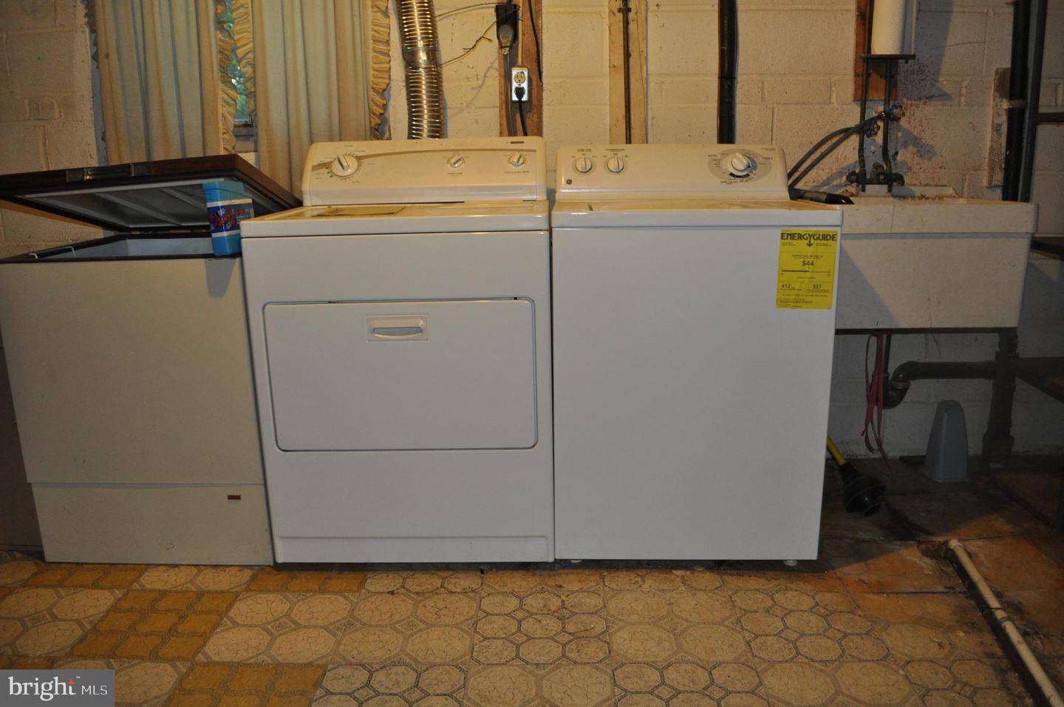


/u.realgeeks.media/bailey-team/image-2018-11-07.png)