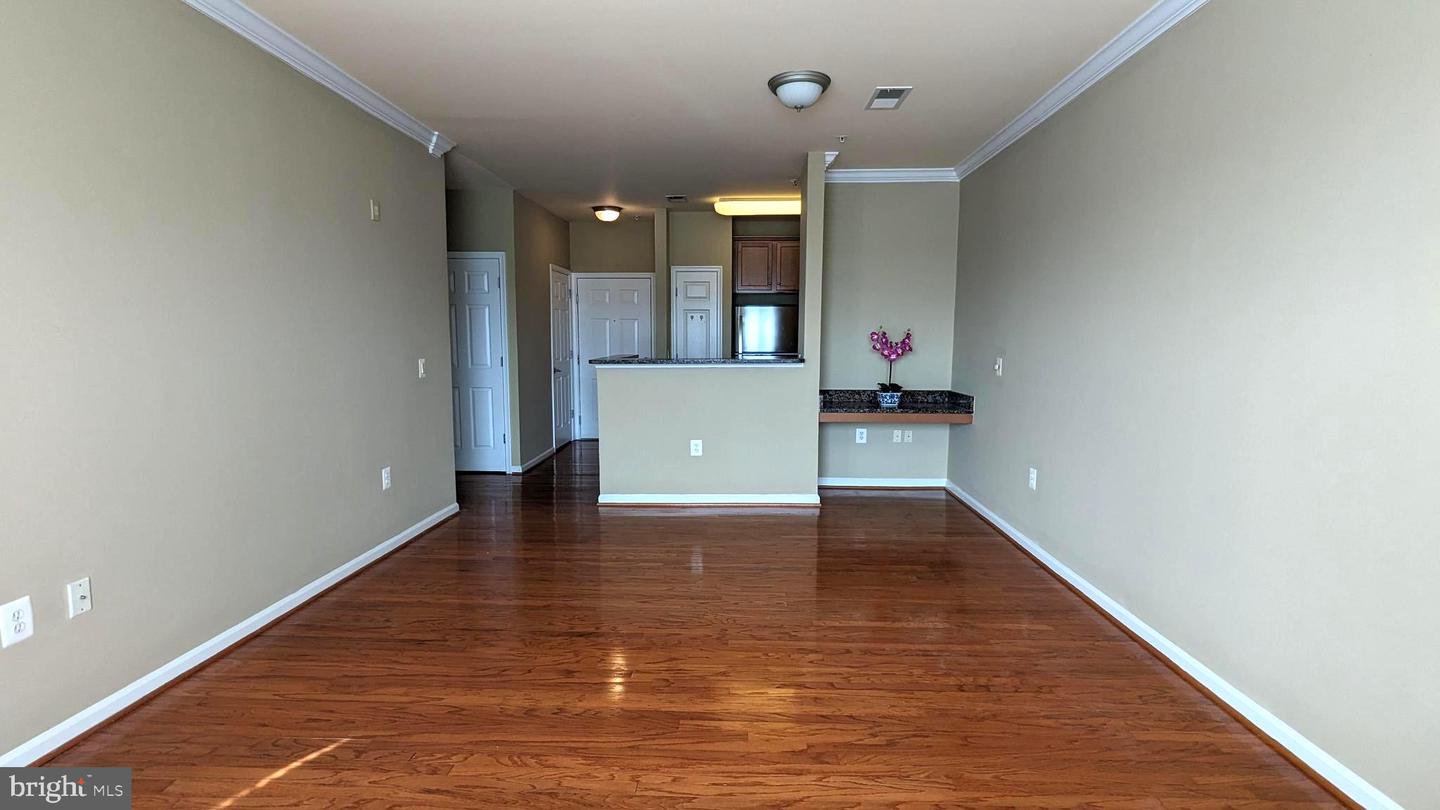3810 Lightfoot St Unit #309, Chantilly, VA 20151
- $379,900
- 2
- BD
- 2
- BA
- 966
- SqFt
- List Price
- $379,900
- Price Change
- ▼ $10,000 1713037811
- Days on Market
- 63
- Status
- ACTIVE
- MLS#
- VAFX2167756
- Bedrooms
- 2
- Bathrooms
- 2
- Full Baths
- 2
- Living Area
- 966
- Style
- Contemporary
- Year Built
- 2005
- County
- Fairfax
- School District
- Fairfax County Public Schools
Property Description
ABSOULTEY STUNNING! 2 bedrooms and 2 baths, Third floor, This lovely condo with 2 garage parking spots C41, E42, this place is designed with exquisite attention to detail. From the kitchen and living room, plank floors, amazing beautiful kitchen, 2 bedrooms/ 2 Full baths/ this home has everything you ever dreamed of plus even more! This fantastic home located in an unbeatable location is waiting for you. Commuters will appreciate close to major routes and short distance to Silver Line Metro. City lovers will also enjoy some of the best shopping, dining, and entertainment choices. Outdoor enthusiasts will enjoy nearby park. Community amenities, pool, gym, lounge. The amenities include a community pool, club house, party room, gym, snow, trash removal, water & sewer, 2 parking fee for $575 a month condo fee. If you're ready for an amazing home in an amenity filled community in a fantastic location, bring us the best offer! Please visit MLS to view MLS Document, contract info, tour, photos…… This home presents a fantastic opportunity for both first-time home buyers and those seeking a low-maintenance lifestyle. This property is located in a good schools area. (No investor allow)
Additional Information
- Subdivision
- Chantilly Park
- Building Name
- Chantilly Park
- Taxes
- $3326
- Condo Fee
- $570
- Interior Features
- Breakfast Area, Carpet, Combination Dining/Living, Entry Level Bedroom, Floor Plan - Open, Primary Bath(s), Tub Shower, Upgraded Countertops, Wood Floors
- Amenities
- Community Center, Common Grounds, Exercise Room, Pool - Outdoor
- School District
- Fairfax County Public Schools
- Elementary School
- Lees Corner
- Middle School
- Franklin
- High School
- Chantilly
- Fireplaces
- 1
- Fireplace Description
- Gas/Propane
- Flooring
- Carpet, Hardwood
- Garage
- Yes
- Garage Spaces
- 2
- Community Amenities
- Community Center, Common Grounds, Exercise Room, Pool - Outdoor
- Heating
- Forced Air
- Heating Fuel
- Natural Gas
- Cooling
- Central A/C
- Utilities
- Cable TV, Electric Available, Natural Gas Available, Sewer Available, Water Available
- Water
- Public
- Sewer
- Public Sewer
- Room Level
- Kitchen: Main, Living Room: Main, Primary Bedroom: Main, Bedroom 2: Main

























/u.realgeeks.media/bailey-team/image-2018-11-07.png)