3605 Mauchley Ct, Warrenton, VA 20187
- $610,000
- 3
- BD
- 2
- BA
- 2,600
- SqFt
- List Price
- $610,000
- Days on Market
- 4
- Status
- ACTIVE
- MLS#
- VAFQ2012320
- Bedrooms
- 3
- Bathrooms
- 2
- Full Baths
- 2
- Living Area
- 2,600
- Lot Size (Acres)
- 0.17
- Style
- Colonial
- Year Built
- 2004
- County
- Fauquier
- School District
- Fauquier County Public Schools
Property Description
Welcome to 3605 Mauchley Ct, the epitome of beauty in Vint Hill! From its stunning curb appeal to the meticulously manicured yard with a sprinkler system, this home truly captures the essence of comfy living. Step inside to discover a haven of main level living, where gleaming hardwood floors guide you through the grand foyer into the formal living and dining areas. The heart of the home awaits in the gourmet kitchen, adorned with newer stainless steel appliances and adorned with granite countertops. Entertain effortlessly as the kitchen seamlessly transitions to the family room, which opens gracefully to the sunroom—a tranquil oasis overlooking the breathtaking backyard retreat where the deck and the retractable awning awaits you! Fresh new paint in some areas of the home. Escape to the main level master bedroom, complete with a luxurious en-suite bathroom boasting new tile flooring, new light fixture, a separate shower, sunken tub, and a private water closet. The two additional bedrooms has new carpet, share a beautifully appointed full-size bathroom, featuring new flooring and a tub and shower combo. But the allure doesn't end there—the expansive basement holds endless possibilities, ready to be transformed into the new owner's dream retreat. Embrace the opportunity to make this exquisite residence your own, where every corner is a testament to refined living and unparalleled comfort. Love where you live!
Additional Information
- Subdivision
- Vint Hill
- Taxes
- $5345
- HOA Fee
- $55
- HOA Frequency
- Monthly
- Interior Features
- Breakfast Area, Carpet, Ceiling Fan(s), Chair Railings, Combination Dining/Living, Combination Kitchen/Dining, Combination Kitchen/Living, Crown Moldings, Dining Area, Entry Level Bedroom, Family Room Off Kitchen, Floor Plan - Open, Kitchen - Eat-In, Kitchen - Gourmet, Pantry, Recessed Lighting, Soaking Tub, Sprinkler System, Stall Shower, Tub Shower, Upgraded Countertops, Walk-in Closet(s), Wood Floors
- Amenities
- Jog/Walk Path
- School District
- Fauquier County Public Schools
- Flooring
- Hardwood, Ceramic Tile, Carpet
- Garage
- Yes
- Garage Spaces
- 2
- Exterior Features
- Awning(s), Lawn Sprinkler, Street Lights, Bump-outs
- Community Amenities
- Jog/Walk Path
- Heating
- Forced Air
- Heating Fuel
- Natural Gas
- Cooling
- Central A/C
- Utilities
- Under Ground
- Water
- Public
- Sewer
- Public Sewer
- Basement
- Yes
Mortgage Calculator
Listing courtesy of Keller Williams Chantilly Ventures. Contact: 5712350129
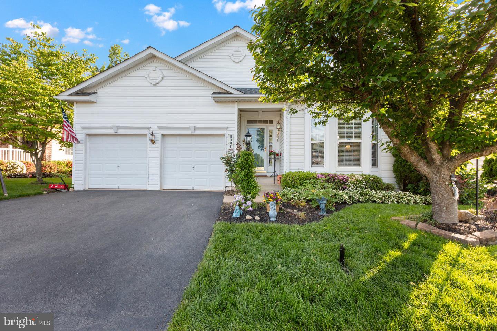
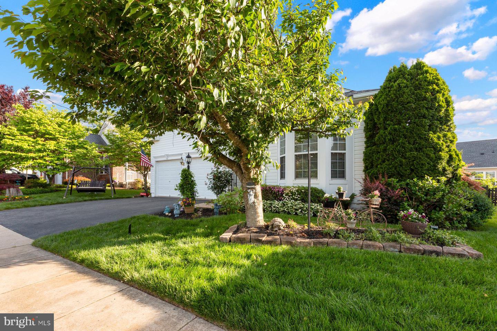

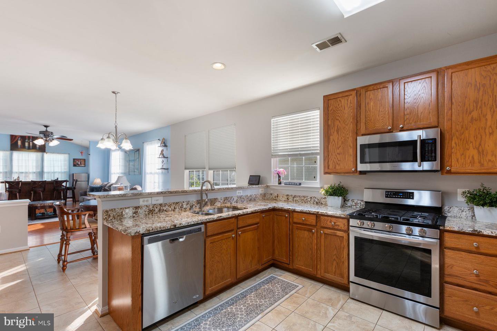
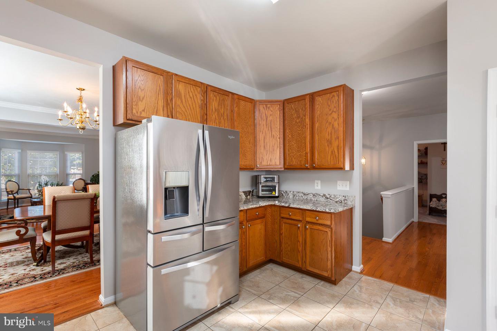
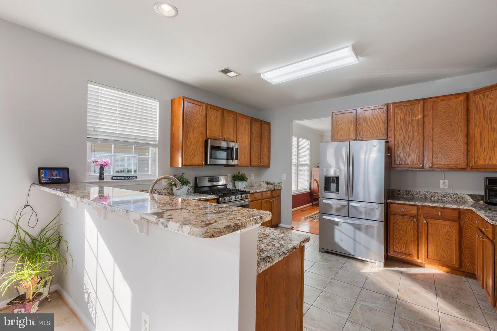

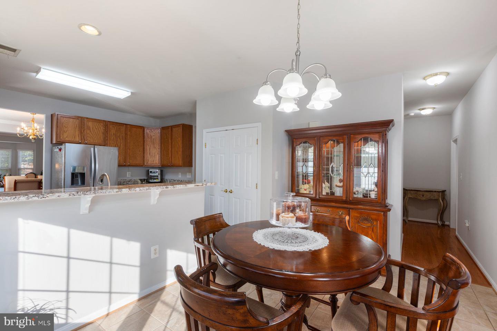
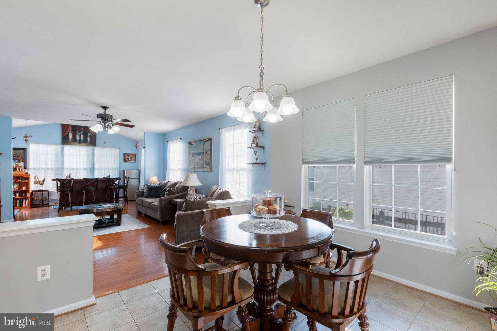
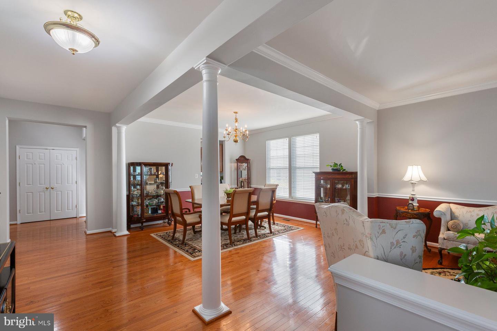
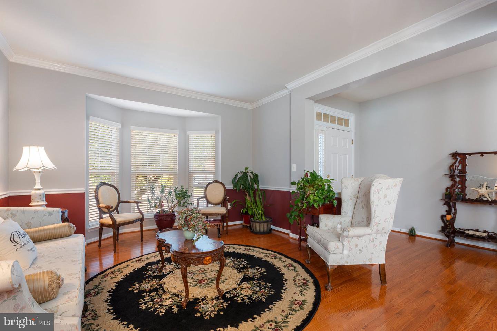
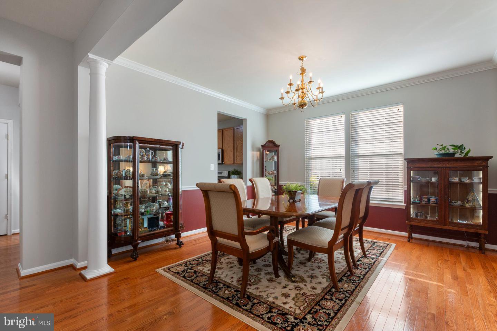
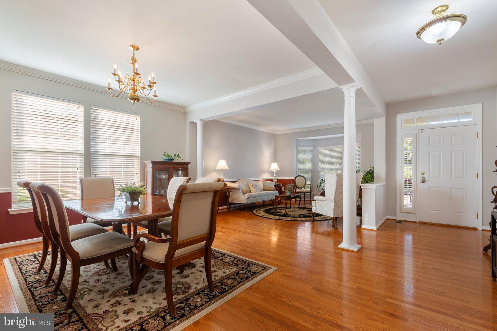
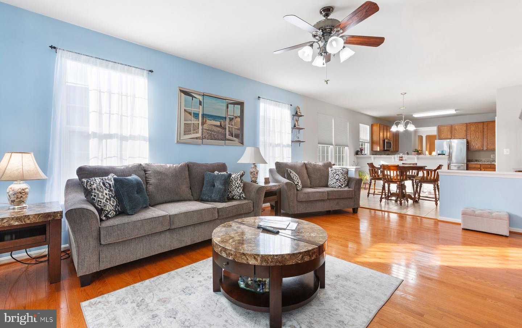


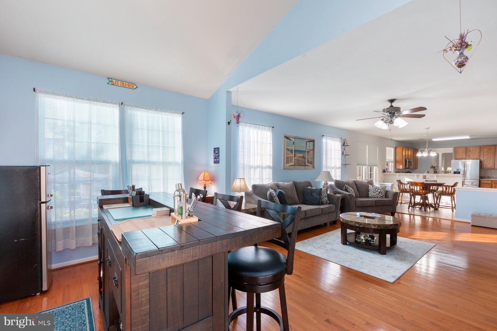

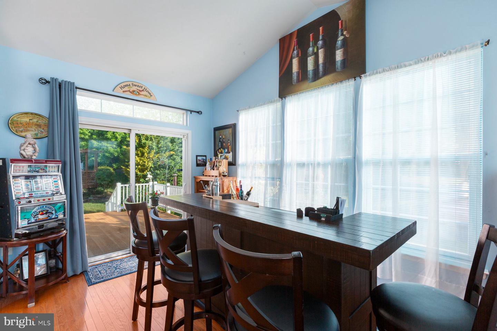


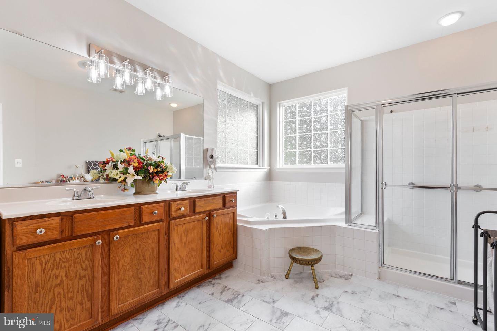

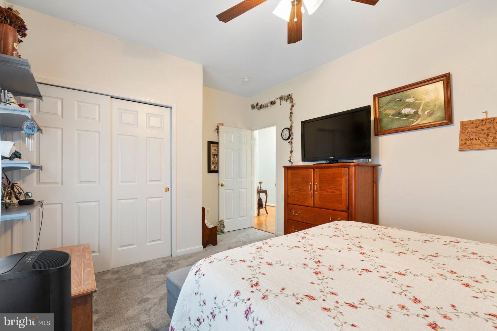


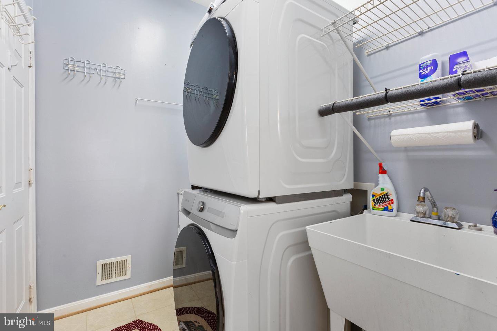
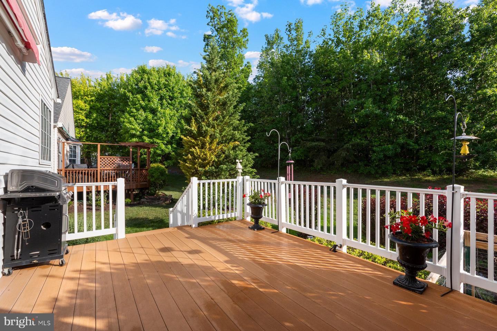
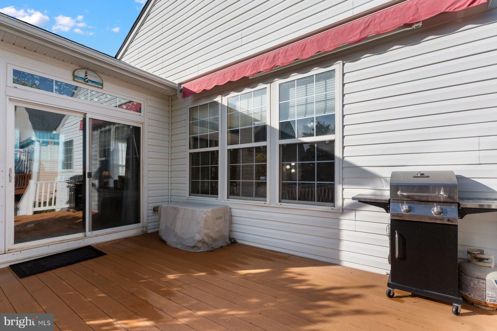
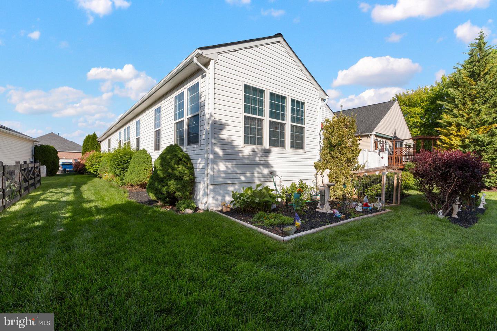
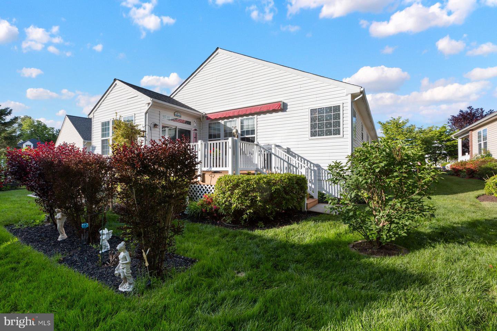
/u.realgeeks.media/bailey-team/image-2018-11-07.png)