3124 Sequoia Ave, Baltimore, MD 21215
- $2,000
- 3
- BD
- 2
- BA
- 1,190
- SqFt
- List Price
- $2,000
- Days on Market
- 14
- Status
- ACTIVE
- MLS#
- MDBA2124346
- Bedrooms
- 3
- Bathrooms
- 2
- Full Baths
- 1
- Half Baths
- 1
- Living Area
- 1,190
- Style
- Colonial
- Year Built
- 1935
- County
- Baltimore City
- School District
- Baltimore City Public Schools
Property Description
Wonderful updated all brick townhome located on a beautiful quiet street and is move-in ready! Welcome to this lovely 3 bedroom, 1.5 bath townhome with a charming front porch, two covered rear porches, a fully fenced rear yard, and so much to offer. High ceilings, fresh on trend neutral designer paint with crisp white trim, rich hardwood flooring throughout the main level, updated lighting, and more. Light filled living room with wall sconces and a nice brick fireplace that serves as the focal point of the room, The spacious dining room has plenty of space for both formal occasions and daily dining and is accented by a contemporary chandelier. The renovated kitchen has 42" white cabinetry and quality matching white appliances including a gas range and opens to the rear covered porch and fenced backyard. The upper level boasts 3 light filled bedrooms, all with brand new luxury vinyl plank flooring, and with one having access to a private covered porch. The unfinished lower level has a laundry area with full sized washer and dryer and a half bath. Don't miss this great opportunity for an updated townhome that is move-in ready!
Additional Information
- Subdivision
- Ashburton
- Interior Features
- Ceiling Fan(s), Dining Area, Family Room Off Kitchen, Formal/Separate Dining Room, Pantry, Tub Shower, Wood Floors
- School District
- Baltimore City Public Schools
- Fireplaces
- 1
- Fireplace Description
- Brick, Mantel(s)
- Flooring
- Ceramic Tile, Hardwood, Luxury Vinyl Plank
- Exterior Features
- Exterior Lighting, Sidewalks
- View
- Garden/Lawn, Trees/Woods
- Heating
- Radiator
- Heating Fuel
- Oil
- Cooling
- Ceiling Fan(s), Window Unit(s)
- Water
- Public
- Sewer
- Public Sewer
- Room Level
- Dining Room: Main, Kitchen: Main, Bedroom 2: Upper 1, Bedroom 3: Upper 1, Living Room: Main, Basement: Lower 1, Primary Bedroom: Upper 1, Full Bath: Upper 1, Foyer: Main, Laundry: Lower 1, Half Bath: Lower 1
- Basement
- Yes
Mortgage Calculator
Listing courtesy of Keller Williams Chantilly Ventures. Contact: 5712350129

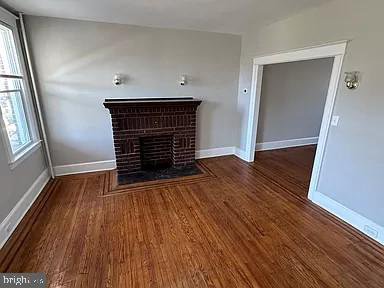

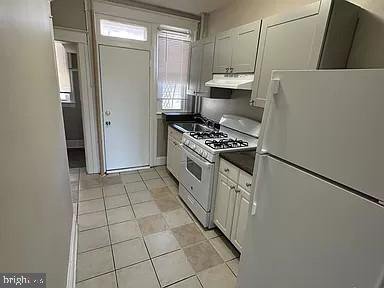

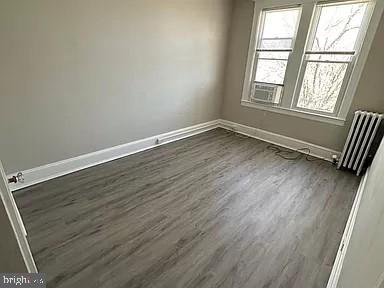
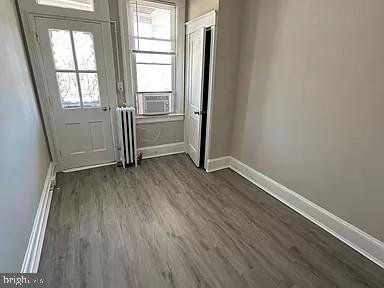
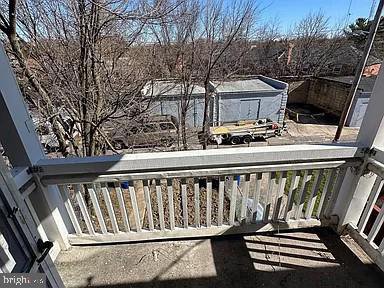

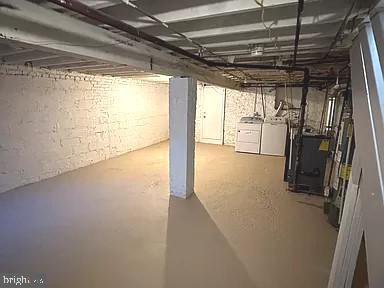
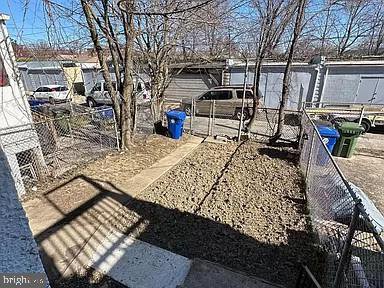
/u.realgeeks.media/bailey-team/image-2018-11-07.png)